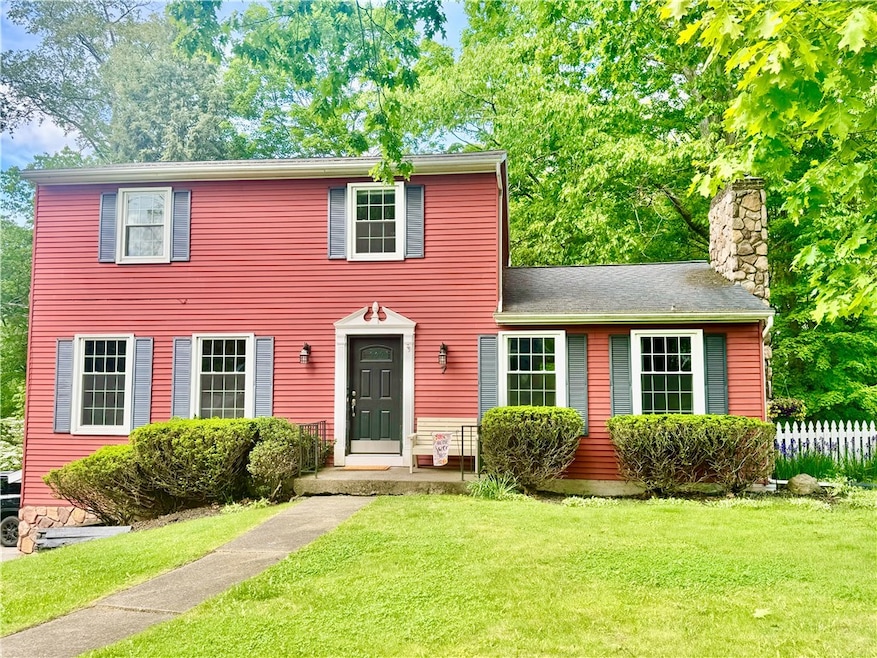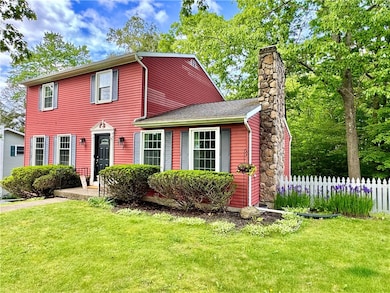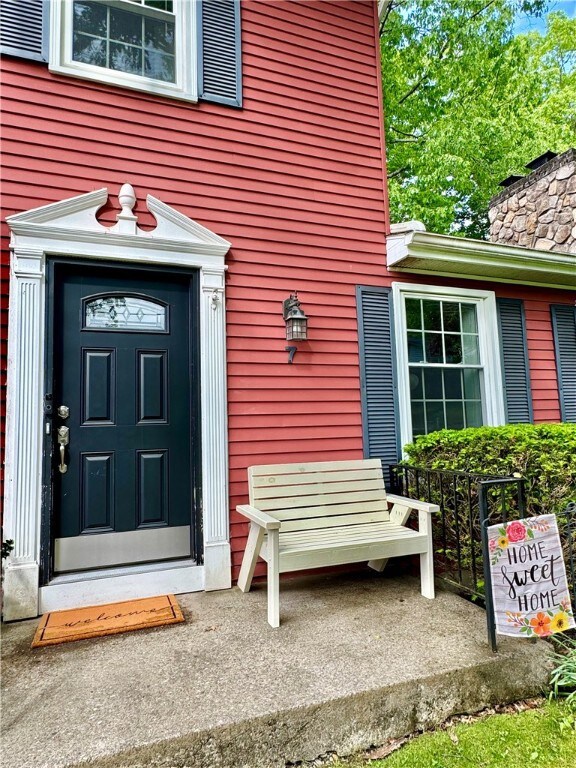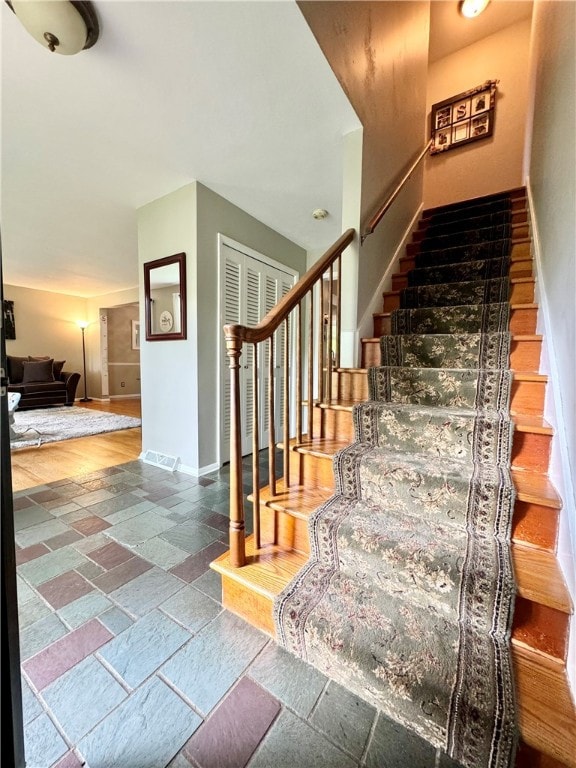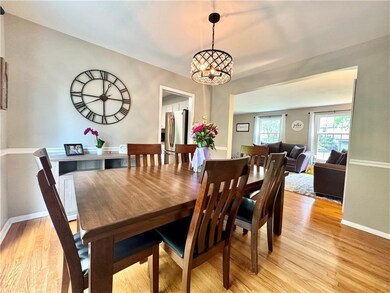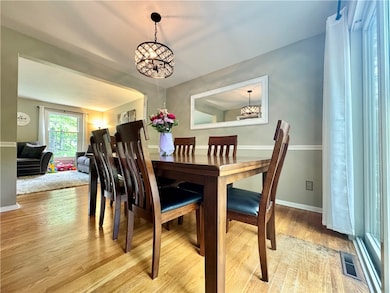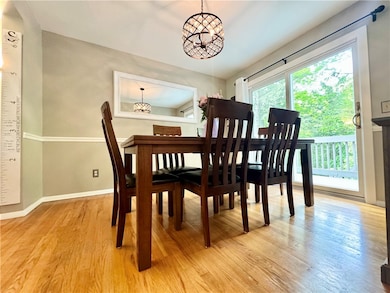
7 Overbrook Dr Apalachin, NY 13732
Estimated payment $2,390/month
Highlights
- Colonial Architecture
- Deck
- 1 Fireplace
- Vestal Middle School Rated A-
- Wood Flooring
- Separate Formal Living Room
About This Home
Immaculately Kept Colonial in the Sought After Neighborhood of Tioga Terrace. Settle in to This immaculate Two Story Home That has Been Completely Updated Throughout! A Spacious Foyer w/ Slate Floor & Convenient Coat/ Shoe Closet Allows You to Step Into the Living Room or Head to the Kitchen. The Living Room is Right to the Left of the Front Door w/ Large Picture Window for Tons of Natural Light. It is Also Large Enough for an Oversized Sectional or Multiple Sitting Areas. The Room Flows Right into the Formal Dining Room w/ Space for 6+ Seating. There is Also a Sliding Glass Door to the second Story Deck. Its a Great Spot for the BBQ. The Glass Door Allows for an Abundance of Light Here Too! Come Spend Time in the Tastetfully Updated Kitchen w/Granite Counters & Stainless Steel Appliances Including Refrigerator, Electric Range/ Oven, Hood Fan & Dishwasher. Wood Beams Compliment This Space. There are Plenty of Cabinets & Countertops. There is a Spacious Eat in Area for a Table & Chairs & has Another Slider to the Deck To Enjoy Your Morning Coffee Under the Pergola (that stays) While Listening to the Running Creek Below. For an Even Cozier Day, Unwind in the 1st Floor Additional Living Room w/ a Brick Wood Burning Fireplace w/ Double Windows. Also in This Space is an Updated 1/2 bath w/ Wainscotting & Laundry. Laundry Room has Plenty of Storage and Washer & Dryer Stays. The Second Floor Offers 3 Spacious Bedrooms, Good Closet Space & a Generous Full Bath w/ Stone Wall Accent & Bath/ Tub. The Second Floor has Original Hardwood Floors in Great Condition. The Lowest Level Offers a Great Storage Room w/ a Furnace & A/C Unit That has Been Maintained Regularly, Water Heater Installed 2024. Steel IBeam Construction, Roof was a Complete Tear off in 2010, Most Windows were Replaced in 2018 w/ a Lifetime Warranty. Low Maintenance Aluminum Siding & Concrete Driveway, Newer Bamboo Flooring in Kitchen & Living Room & Gutter Guards~ Just Move Right In! Vestal Schools
Listing Agent
Listing by Warren Real Estate Brokerage Phone: (631) 433-7702 License #10401282603 Listed on: 06/01/2025
Home Details
Home Type
- Single Family
Est. Annual Taxes
- $8,752
Year Built
- Built in 1971
Lot Details
- 0.27 Acre Lot
- Rectangular Lot
- Private Yard
Parking
- 2 Car Attached Garage
- Garage Door Opener
- Driveway
Home Design
- Colonial Architecture
- Block Foundation
- Aluminum Siding
Interior Spaces
- 2,225 Sq Ft Home
- 3-Story Property
- Ceiling Fan
- 1 Fireplace
- Sliding Doors
- Entrance Foyer
- Family Room
- Separate Formal Living Room
- Formal Dining Room
Kitchen
- Open to Family Room
- Eat-In Kitchen
- Breakfast Bar
- Gas Oven
- Gas Range
- <<microwave>>
- Dishwasher
- Kitchen Island
- Granite Countertops
Flooring
- Wood
- Ceramic Tile
Bedrooms and Bathrooms
- 3 Bedrooms
- En-Suite Primary Bedroom
Laundry
- Laundry Room
- Laundry on main level
- Dryer
- Washer
Basement
- Basement Fills Entire Space Under The House
- Walk-Up Access
- Exterior Basement Entry
Outdoor Features
- Deck
Schools
- Tioga Hills Elementary School
Utilities
- Forced Air Heating and Cooling System
- Heating System Uses Gas
- Gas Water Heater
- High Speed Internet
Community Details
- Tioga Terrace Subdivision
Listing and Financial Details
- Assessor Parcel Number 154.13-3-3
Map
Home Values in the Area
Average Home Value in this Area
Tax History
| Year | Tax Paid | Tax Assessment Tax Assessment Total Assessment is a certain percentage of the fair market value that is determined by local assessors to be the total taxable value of land and additions on the property. | Land | Improvement |
|---|---|---|---|---|
| 2024 | $8,752 | $156,300 | $14,600 | $141,700 |
| 2023 | $91 | $156,300 | $14,600 | $141,700 |
| 2022 | $8,655 | $156,300 | $14,600 | $141,700 |
| 2021 | $8,305 | $156,300 | $14,600 | $141,700 |
| 2020 | $6,664 | $123,000 | $14,600 | $108,400 |
| 2019 | $2,477 | $123,000 | $14,600 | $108,400 |
| 2018 | $6,212 | $123,000 | $14,600 | $108,400 |
| 2017 | $6,098 | $123,000 | $14,600 | $108,400 |
| 2016 | $7,110 | $123,000 | $14,600 | $108,400 |
| 2015 | -- | $123,000 | $14,600 | $108,400 |
| 2014 | -- | $123,000 | $14,600 | $108,400 |
Property History
| Date | Event | Price | Change | Sq Ft Price |
|---|---|---|---|---|
| 06/01/2025 06/01/25 | For Sale | $299,900 | +30.4% | $135 / Sq Ft |
| 12/09/2020 12/09/20 | Sold | $229,900 | 0.0% | $103 / Sq Ft |
| 10/24/2020 10/24/20 | Pending | -- | -- | -- |
| 10/23/2020 10/23/20 | For Sale | $229,900 | -- | $103 / Sq Ft |
Purchase History
| Date | Type | Sale Price | Title Company |
|---|---|---|---|
| Deed | $81,000 | -- |
Mortgage History
| Date | Status | Loan Amount | Loan Type |
|---|---|---|---|
| Open | $184,171 | Unknown | |
| Closed | $164,900 | Unknown |
Similar Homes in Apalachin, NY
Source: Elmira-Corning Regional Association of REALTORS®
MLS Number: R1605882
APN: 493089-154-013-0003-003-000-0000
- 6 Overbrook Dr
- 78 Glann Rd
- 45 Frederick Dr
- 21 Griffin Dr
- 13 Brookside Ave W
- 71 Elmwood Dr
- 19 Brookside Ave E
- 2060 Main St
- 380 Valley View Dr
- 41 Maryvale Dr
- 408 Clifford Dr
- 0 Gardner Rd
- 423 Mcfadden Rd
- 6 Canterbury Dr
- 5 Tudor Dr
- 228 Tracy Creek Rd
- 2 Wellington Dr
- 10 Deming Dr
- 0 Nuel Ct Unit 327444
- 237 Cafferty Hill Rd
- 17 Coventry Rd Unit 3
- 201 Eastland Rd
- 7 Exeter Dr
- 503 Front St Unit 503
- 201 S Page Ave
- 1 Jane Lacey Dr
- 200 S Duane Ave Unit 2
- 130 W Main St Unit 1
- 205 Dwight Ave
- 104 Nanticoke Ave
- 308 Mersereau Ave Unit 1
- 108 North St
- 203 N Nanticoke Ave
- 203 N Nanticoke Ave
- 600 Redwood Ln
- 702 Broad St Unit 1
- 710 Monroe St Unit 2 FL
- 908 Chestnut Ln
- 8 Jefferson Ave Unit 1
- 1004 North St
