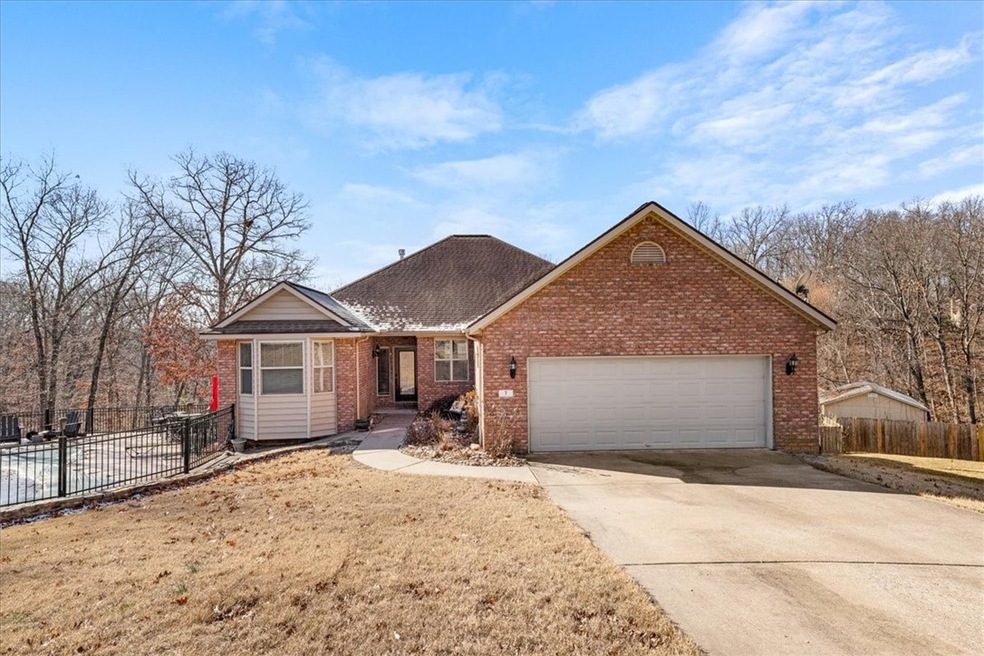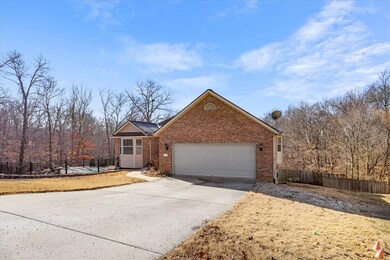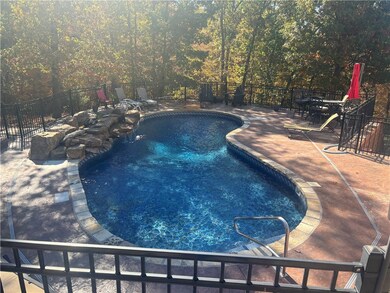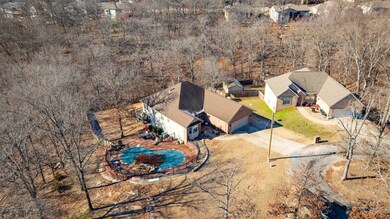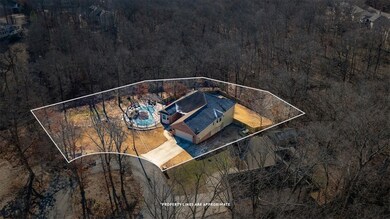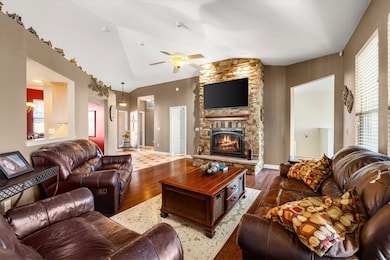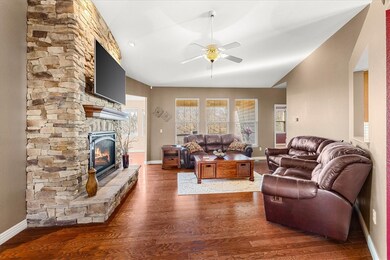
7 Parton Ln Bella Vista, AR 72714
Highlights
- Fitness Center
- In Ground Pool
- Bonus Room
- Cooper Elementary School Rated A
- Clubhouse
- Covered patio or porch
About This Home
As of March 2025How long have you been looking for that unicorn? Look no further, 7 Parton is it! Tucked away on a quiet cul-de-sac on two spacious lots totaling 0.95 acres, thoughtfully designed for comfort and functionality with three bedrooms, three bathrooms, a dedicated office, AND a sparkling in-ground swimming pool. The main floor features the master suite, a secondary bedroom, and a dedicated office with custom built-ins. A versatile flex space, perfect for relaxation or creative use.
The lower level provides additional living space, including a media/game room, a third bedroom with porch access, and a full bathroom, offering privacy and convenience for guests or extended family.
Outdoors, an entertainer’s paradise awaits! The extra lot boasts the private pool with an expansive deck and a stunning rock waterfall, creating the ultimate retreat for relaxation and gatherings.
Last Agent to Sell the Property
Collier & Associates- Rogers Branch Brokerage Phone: 479-633-7411 License #EB00087912 Listed on: 01/16/2025

Home Details
Home Type
- Single Family
Est. Annual Taxes
- $3,426
Year Built
- Built in 2004
Lot Details
- 0.53 Acre Lot
- Partially Fenced Property
HOA Fees
- $56 Monthly HOA Fees
Home Design
- Shingle Roof
- Architectural Shingle Roof
- Vinyl Siding
Interior Spaces
- 3,302 Sq Ft Home
- 2-Story Property
- Built-In Features
- Ceiling Fan
- Gas Log Fireplace
- Double Pane Windows
- Blinds
- Family Room with Fireplace
- Bonus Room
- Ceramic Tile Flooring
- Crawl Space
- Fire and Smoke Detector
- Washer and Dryer Hookup
Kitchen
- Eat-In Kitchen
- Electric Oven
- Self-Cleaning Oven
- Electric Cooktop
- Microwave
- Dishwasher
- Tile Countertops
- Disposal
Bedrooms and Bathrooms
- 3 Bedrooms
- Split Bedroom Floorplan
- Walk-In Closet
- 3 Full Bathrooms
Parking
- 2 Car Attached Garage
- Garage Door Opener
Outdoor Features
- In Ground Pool
- Balcony
- Covered patio or porch
Utilities
- Central Air
- Heating System Uses Propane
- Programmable Thermostat
- Propane
- Electric Water Heater
- Septic Tank
- Cable TV Available
Listing and Financial Details
- Legal Lot and Block 2 / 8
Community Details
Overview
- Bella Vista Association
- Redwick Sub Bvv Subdivision
Amenities
- Clubhouse
- Recreation Room
Recreation
- Community Playground
- Fitness Center
- Trails
Ownership History
Purchase Details
Home Financials for this Owner
Home Financials are based on the most recent Mortgage that was taken out on this home.Purchase Details
Purchase Details
Purchase Details
Purchase Details
Purchase Details
Purchase Details
Purchase Details
Purchase Details
Similar Homes in Bella Vista, AR
Home Values in the Area
Average Home Value in this Area
Purchase History
| Date | Type | Sale Price | Title Company |
|---|---|---|---|
| Warranty Deed | $575,000 | Waco Title | |
| Warranty Deed | -- | -- | |
| Warranty Deed | $206,000 | -- | |
| Warranty Deed | $206,000 | -- | |
| Warranty Deed | $8,000 | -- | |
| Warranty Deed | -- | -- | |
| Deed | -- | -- | |
| Deed | -- | -- | |
| Warranty Deed | $1,000 | -- | |
| Warranty Deed | $4,000 | -- | |
| Warranty Deed | -- | -- | |
| Warranty Deed | $4,000 | -- |
Mortgage History
| Date | Status | Loan Amount | Loan Type |
|---|---|---|---|
| Open | $431,250 | New Conventional | |
| Previous Owner | $95,000 | Credit Line Revolving | |
| Previous Owner | $211,600 | New Conventional | |
| Previous Owner | $211,600 | New Conventional | |
| Previous Owner | $243,300 | New Conventional | |
| Previous Owner | $58,000 | Credit Line Revolving | |
| Previous Owner | $255,500 | Unknown | |
| Previous Owner | $58,000 | Credit Line Revolving | |
| Previous Owner | $52,000 | Credit Line Revolving | |
| Previous Owner | $252,000 | Unknown |
Property History
| Date | Event | Price | Change | Sq Ft Price |
|---|---|---|---|---|
| 03/31/2025 03/31/25 | Sold | $575,000 | -4.0% | $174 / Sq Ft |
| 02/24/2025 02/24/25 | Pending | -- | -- | -- |
| 01/16/2025 01/16/25 | For Sale | $599,000 | -- | $181 / Sq Ft |
Tax History Compared to Growth
Tax History
| Year | Tax Paid | Tax Assessment Tax Assessment Total Assessment is a certain percentage of the fair market value that is determined by local assessors to be the total taxable value of land and additions on the property. | Land | Improvement |
|---|---|---|---|---|
| 2024 | $3,923 | $100,845 | $1,600 | $99,245 |
| 2023 | $3,736 | $73,140 | $800 | $72,340 |
| 2022 | $3,313 | $73,140 | $800 | $72,340 |
| 2021 | $3,138 | $73,140 | $800 | $72,340 |
| 2020 | $3,000 | $52,990 | $600 | $52,390 |
| 2019 | $3,000 | $52,990 | $600 | $52,390 |
| 2018 | $3,025 | $52,990 | $600 | $52,390 |
| 2017 | $2,827 | $52,990 | $600 | $52,390 |
| 2016 | $2,827 | $52,990 | $600 | $52,390 |
| 2015 | $2,965 | $49,170 | $1,000 | $48,170 |
| 2014 | $2,615 | $49,170 | $1,000 | $48,170 |
Agents Affiliated with this Home
-
Michelle Brock

Seller's Agent in 2025
Michelle Brock
Collier & Associates- Rogers Branch
(870) 403-7541
21 in this area
137 Total Sales
-
Tyler Hamedi
T
Buyer's Agent in 2025
Tyler Hamedi
Better Homes and Gardens Real Estate Journey
(913) 575-0146
6 in this area
43 Total Sales
Map
Source: Northwest Arkansas Board of REALTORS®
MLS Number: 1296229
APN: 16-25845-000
- 7 Westerham Ln
- 7 Chudleigh Ln
- 0 Thackery Ln
- 9 Wantage Ln
- Lot 19 Bellingham Cir
- 11 Redwick Cir
- 16 Bellingham Ln
- 6 Tibberton Circle Dr
- 12 Manchester Dr
- Lot 1 of Block 5 Ruslip Ln
- 11 Tibberton Circle Dr
- 7 Thornbury Ln
- 3 Itetbury Ln
- 28 Attleborough Ln
- 8 Highworth Ln
- 3 Laceby Ln
- 7 Dorking Ln
- 35 Deddington Dr
- Lot 5 of Block 3 Newnham Cir
- 50 Lyndhurst Dr
