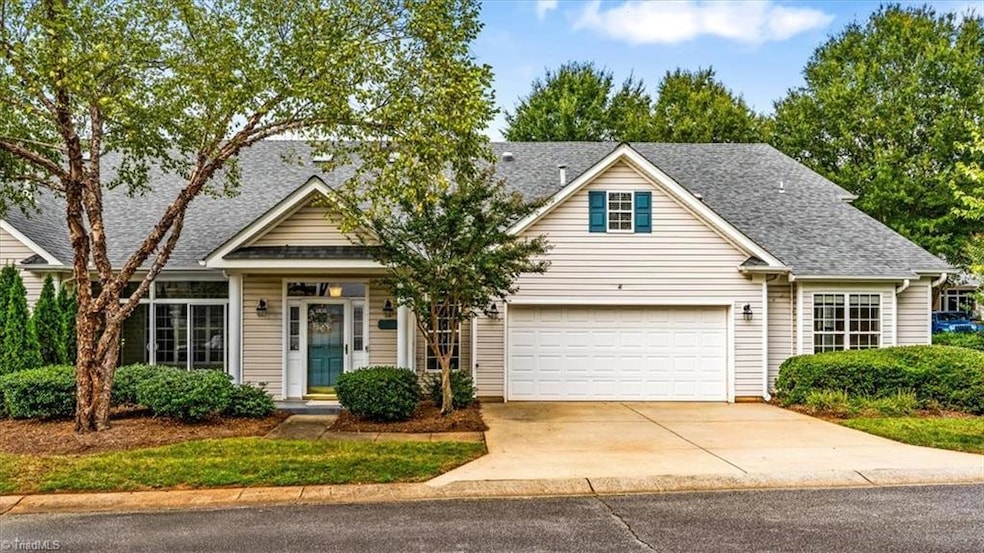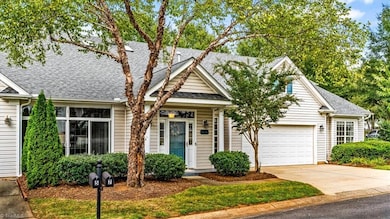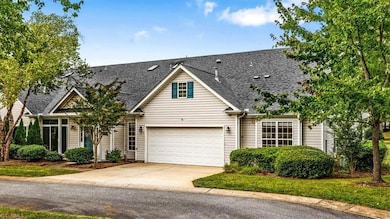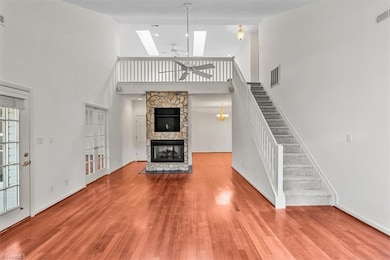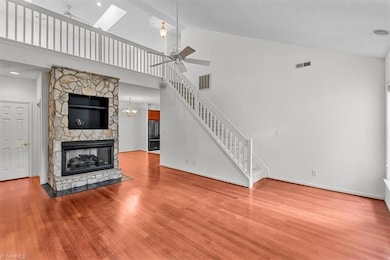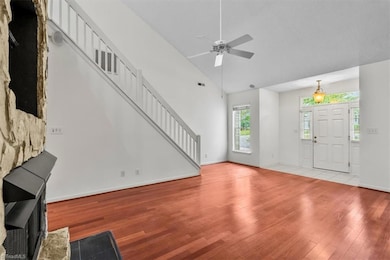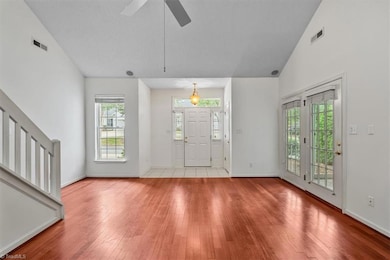7 Patrick Henry Way Greensboro, NC 27410
Guilford College NeighborhoodEstimated payment $2,676/month
Highlights
- Outdoor Pool
- Wood Flooring
- 2 Car Attached Garage
- Transitional Architecture
- Solid Surface Countertops
- Kitchen Island
About This Home
Welcome to 7 Patrick Henry Way in Coble Farm! This 1.5-story home offers 3 BR, 3 BA, and 2,700+ sq ft. Main floor features the primary suite and second bedroom, while upstairs boasts a loft with wet bar and a huge walk-in closet (20+ ft). Living room with stone fireplace & gas logs, sunroom, and dual HVAC units keep comfort at every turn. Outdoor TV antenna delivers 40+ free channels to all rooms. Garage includes steel built-in shelving for storage. Enjoy the resort-style pool, attached 2-car garage, and natural light throughout. Prime location—9 mins to PTI Airport, mins to downtown Greensboro, near shopping, dining, schools, and Greensboro Science Center. Comfort, convenience, and community all in one!
Listing Agent
Howard Hanna Allen Tate Oak Ridge - Highway 68 N License #292504 Listed on: 09/23/2025

Townhouse Details
Home Type
- Townhome
Est. Annual Taxes
- $4,153
Year Built
- Built in 2001
HOA Fees
- $280 Monthly HOA Fees
Parking
- 2 Car Attached Garage
- Driveway
Home Design
- Transitional Architecture
- Slab Foundation
- Vinyl Siding
Interior Spaces
- 2,737 Sq Ft Home
- Property has 1 Level
- Ceiling Fan
- Living Room with Fireplace
- Walk-In Attic
- Dryer Hookup
Kitchen
- Dishwasher
- Kitchen Island
- Solid Surface Countertops
Flooring
- Wood
- Carpet
- Tile
Bedrooms and Bathrooms
- 3 Bedrooms
- Separate Shower
Schools
- Western Guilford Middle School
- Western Guilford High School
Utilities
- Forced Air Heating and Cooling System
- Multiple Heating Units
- Heating System Uses Natural Gas
- Gas Water Heater
Additional Features
- Outdoor Pool
- 3,485 Sq Ft Lot
Listing and Financial Details
- Assessor Parcel Number 0073083
- 1% Total Tax Rate
Community Details
Overview
- Coble Farm HOA
- Coble Farm Subdivision
Recreation
- Community Pool
Map
Home Values in the Area
Average Home Value in this Area
Tax History
| Year | Tax Paid | Tax Assessment Tax Assessment Total Assessment is a certain percentage of the fair market value that is determined by local assessors to be the total taxable value of land and additions on the property. | Land | Improvement |
|---|---|---|---|---|
| 2025 | $4,153 | $296,000 | $75,000 | $221,000 |
| 2024 | $4,153 | $296,000 | $75,000 | $221,000 |
| 2023 | $4,153 | $296,000 | $75,000 | $221,000 |
| 2022 | $4,034 | $296,000 | $75,000 | $221,000 |
| 2021 | $3,013 | $216,300 | $33,000 | $183,300 |
| 2020 | $3,013 | $216,300 | $33,000 | $183,300 |
| 2019 | $3,013 | $215,700 | $0 | $0 |
| 2018 | $2,918 | $215,700 | $0 | $0 |
| 2017 | $2,940 | $215,700 | $0 | $0 |
| 2016 | $2,658 | $192,000 | $0 | $0 |
| 2015 | $2,674 | $192,000 | $0 | $0 |
| 2014 | $2,693 | $192,000 | $0 | $0 |
Property History
| Date | Event | Price | List to Sale | Price per Sq Ft | Prior Sale |
|---|---|---|---|---|---|
| 09/23/2025 09/23/25 | For Sale | $389,900 | +79.3% | $142 / Sq Ft | |
| 06/12/2014 06/12/14 | Sold | $217,500 | -1.1% | $79 / Sq Ft | View Prior Sale |
| 05/09/2014 05/09/14 | Pending | -- | -- | -- | |
| 05/05/2014 05/05/14 | For Sale | $219,900 | -- | $80 / Sq Ft |
Purchase History
| Date | Type | Sale Price | Title Company |
|---|---|---|---|
| Warranty Deed | $218,000 | None Available | |
| Warranty Deed | $205,000 | -- |
Mortgage History
| Date | Status | Loan Amount | Loan Type |
|---|---|---|---|
| Open | $165,500 | Adjustable Rate Mortgage/ARM | |
| Previous Owner | $184,850 | No Value Available |
Source: Triad MLS
MLS Number: 1196003
APN: 0073083
- 11 Culpepper Cir
- 660 Friendway Rd
- 6700 W Friendly Ave Unit 2F
- 6704 W Friendly Ave Unit 4F
- 36 Josephine Cir
- 5304 King George Ct
- 705 Gretchen Ln
- 6203 Roblyn Rd
- 801 Gretchen Ln
- 805 Carriage Crossing Ln Unit E
- 12 Prairie Trail Unit C
- 509 Greentree Dr
- 6106 Morgan Ashley Dr
- 412 Stage Coach Ct
- 5809 Carriage Ln
- 6117 Westwind Dr
- 5932 W Friendly Ave Unit E
- 1223 Foxfire Dr
- 7100 W Friendly Ave Unit 310
- 1211 Foxfire Dr
- 6703 Daniel Pierce Dr
- 1148 Parsons Place
- 1 Saint Croix Place
- 6623 Nora Dr
- 6705 W Friendly Ave
- 601 Friendway Rd
- 7 Woodstream Ln
- 5939 W Friendly Ave
- 5500 Weslo Willow Dr
- 7029 W Friendly Ave
- 2-A Stadler Place
- 5202 Harrod Ct
- 101 Meadowood St
- 5855 Old Oak Ridge Rd
- 1301 New Garden Rd
- 1310 Fleming Rd
- 1310 Fleming Rd
- 1310 Fleming Rd Unit P
- 5505 Tomahawk Dr
- 5512 Dobson Rd
