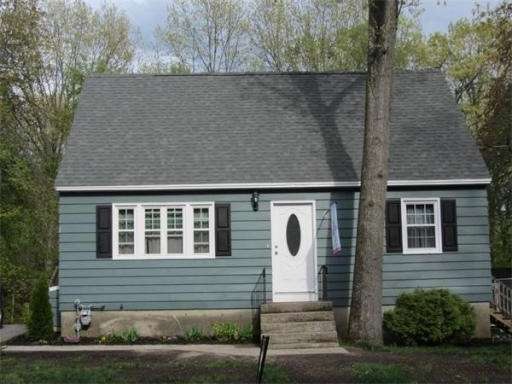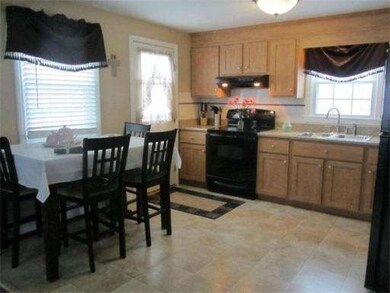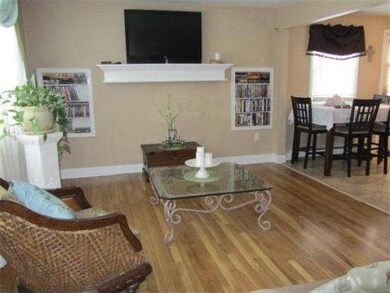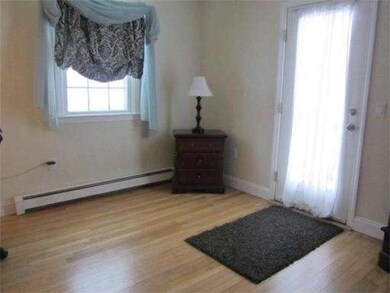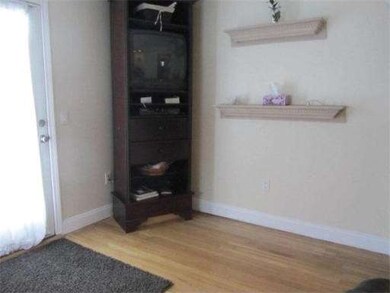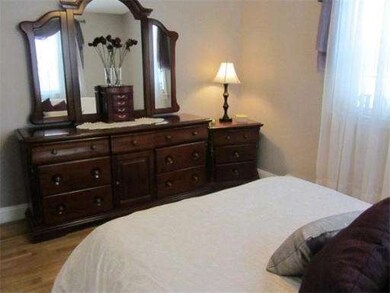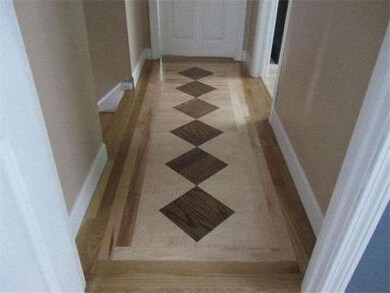
7 Peach Dr Nashua, NH 03060
Southeast Nashua NeighborhoodAbout This Home
As of April 2017NOTHING to do but move in and ENJOY!!! Remodeled kitchen & 2 full baths. All hardwood has been professionally refinished throughout first level. Custom hardwood inlay in upper hall. New carpets 2nd floor bedrooms. All new interior paint throughout; very tastefully done. Replacement windows. Newly finished lower level with daylight windows and a hidden moveable wall to facilitate moving furniture ina nd out. Great neighborhood on dead end street yet easily accessible to DW highway. Don't wait!!
Last Agent to Sell the Property
Better Homes and Gardens Real Estate - The Masiello Group Listed on: 03/08/2013

Last Buyer's Agent
Better Homes and Gardens Real Estate - The Masiello Group Listed on: 03/08/2013

Home Details
Home Type
Single Family
Est. Annual Taxes
$6,326
Year Built
1960
Lot Details
0
Listing Details
- Lot Description: Level
- Special Features: None
- Property Sub Type: Detached
- Year Built: 1960
Interior Features
- Has Basement: Yes
- Number of Rooms: 7
- Electric: Circuit Breakers
- Flooring: Vinyl, Wall to Wall Carpet, Hardwood
- Interior Amenities: Cable Available
- Basement: Full, Finished, Interior Access, Bulkhead
- Bedroom 2: First Floor, 10X9
- Bedroom 3: Second Floor, 19X2
- Kitchen: First Floor, 12X11
- Living Room: First Floor, 15X12
- Master Bedroom: Second Floor, 19X10
- Family Room: Basement, 10X17
Exterior Features
- Construction: Frame
- Exterior: Clapboard, Wood
- Exterior Features: Deck, Storage Shed
- Foundation: Poured Concrete
Garage/Parking
- Parking Spaces: 2
Utilities
- Hot Water: Natural Gas
- Utility Connections: for Electric Range
Ownership History
Purchase Details
Home Financials for this Owner
Home Financials are based on the most recent Mortgage that was taken out on this home.Purchase Details
Home Financials for this Owner
Home Financials are based on the most recent Mortgage that was taken out on this home.Purchase Details
Purchase Details
Home Financials for this Owner
Home Financials are based on the most recent Mortgage that was taken out on this home.Purchase Details
Purchase Details
Purchase Details
Purchase Details
Purchase Details
Similar Homes in Nashua, NH
Home Values in the Area
Average Home Value in this Area
Purchase History
| Date | Type | Sale Price | Title Company |
|---|---|---|---|
| Quit Claim Deed | -- | None Available | |
| Quit Claim Deed | -- | None Available | |
| Not Resolvable | $270,000 | -- | |
| Quit Claim Deed | -- | -- | |
| Quit Claim Deed | -- | -- | |
| Warranty Deed | $220,000 | -- | |
| Deed | $143,100 | -- | |
| Foreclosure Deed | $129,500 | -- | |
| Deed | $240,000 | -- | |
| Deed | $180,000 | -- | |
| Warranty Deed | $125,000 | -- | |
| Quit Claim Deed | -- | -- | |
| Warranty Deed | $220,000 | -- | |
| Deed | $143,100 | -- | |
| Foreclosure Deed | $129,500 | -- | |
| Deed | $240,000 | -- | |
| Deed | $180,000 | -- | |
| Warranty Deed | $125,000 | -- |
Mortgage History
| Date | Status | Loan Amount | Loan Type |
|---|---|---|---|
| Open | $190,000 | New Conventional | |
| Closed | $190,000 | Stand Alone Refi Refinance Of Original Loan | |
| Previous Owner | $170,000 | Unknown |
Property History
| Date | Event | Price | Change | Sq Ft Price |
|---|---|---|---|---|
| 04/28/2017 04/28/17 | Sold | $270,000 | +8.0% | $166 / Sq Ft |
| 03/06/2017 03/06/17 | Pending | -- | -- | -- |
| 03/02/2017 03/02/17 | For Sale | $250,000 | +13.6% | $154 / Sq Ft |
| 07/26/2013 07/26/13 | Sold | $220,000 | -5.2% | $128 / Sq Ft |
| 06/06/2013 06/06/13 | Pending | -- | -- | -- |
| 05/15/2013 05/15/13 | Price Changed | $232,000 | -5.3% | $135 / Sq Ft |
| 04/09/2013 04/09/13 | For Sale | $244,900 | 0.0% | $142 / Sq Ft |
| 04/04/2013 04/04/13 | Pending | -- | -- | -- |
| 03/08/2013 03/08/13 | For Sale | $244,900 | -- | $142 / Sq Ft |
Tax History Compared to Growth
Tax History
| Year | Tax Paid | Tax Assessment Tax Assessment Total Assessment is a certain percentage of the fair market value that is determined by local assessors to be the total taxable value of land and additions on the property. | Land | Improvement |
|---|---|---|---|---|
| 2023 | $6,326 | $347,000 | $123,300 | $223,700 |
| 2022 | $6,270 | $347,000 | $123,300 | $223,700 |
| 2021 | $5,798 | $249,700 | $86,300 | $163,400 |
| 2020 | $5,653 | $250,000 | $86,300 | $163,700 |
| 2019 | $5,440 | $250,000 | $86,300 | $163,700 |
| 2018 | $5,303 | $250,000 | $86,300 | $163,700 |
| 2017 | $5,019 | $194,600 | $69,800 | $124,800 |
| 2016 | $4,879 | $194,600 | $69,800 | $124,800 |
| 2015 | $4,774 | $194,600 | $69,800 | $124,800 |
| 2014 | $4,680 | $194,600 | $69,800 | $124,800 |
Agents Affiliated with this Home
-

Seller's Agent in 2017
Susan Monette
Compass
(978) 857-7034
121 Total Sales
-
K
Buyer's Agent in 2017
Kathy Cronin
Gibson Sotheby's International Realty
-

Seller's Agent in 2013
Arlene Hajjar
Better Homes and Gardens Real Estate - The Masiello Group
(603) 490-1001
43 Total Sales
Map
Source: MLS Property Information Network (MLS PIN)
MLS Number: 71491379
APN: NASH-000000-000000-000488A
- 98 Appleside Dr
- 160 Daniel Webster Hwy Unit 331
- 160 Daniel Webster Hwy Unit 102
- 3 March St
- 2 Autumn Leaf Dr Unit 15
- 9 Louisburg Square Unit 2
- 7 Louisburg Square Unit 5
- 7 Louisburg Square Unit 8
- 113 Bluestone Dr
- 21 Partridge Cir
- 5 Dryden Ave
- 12 Dracut Rd
- 23 Massachusetts Dr
- 127 Peele Rd
- 29 Chalifoux Rd
- 16 Amble Rd
- 9 Orchard Ave Unit 11
- 5 Rhode Island Ave
- 1 Hayden St
- 32 Lynn St
