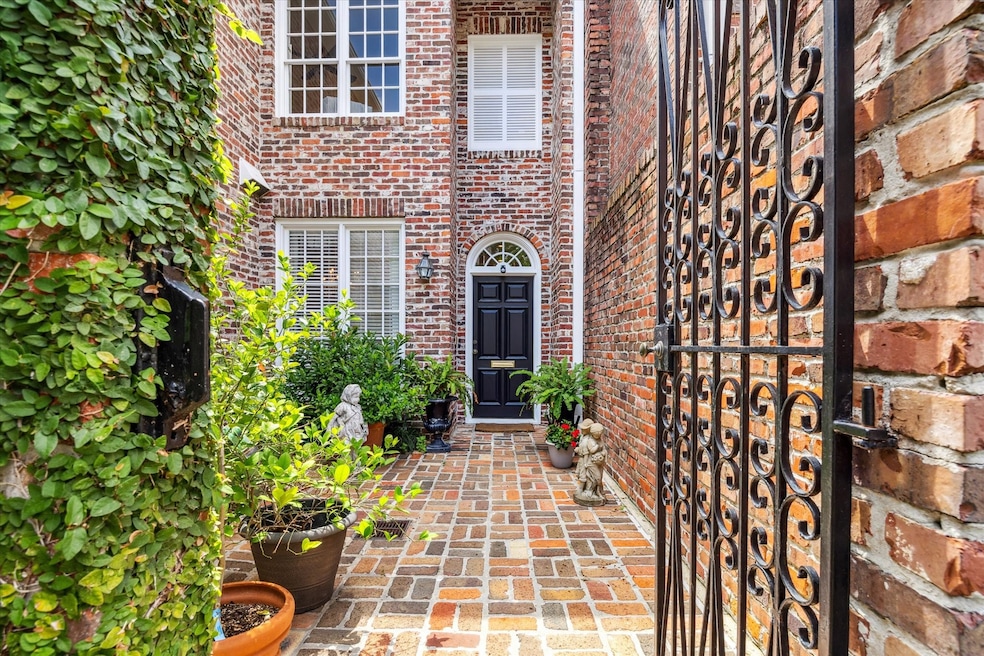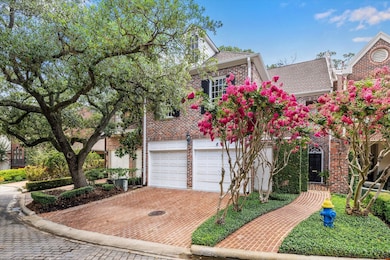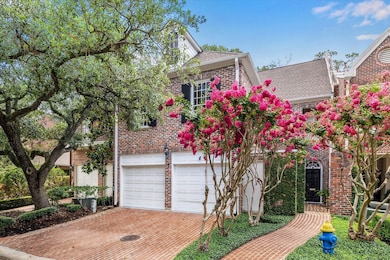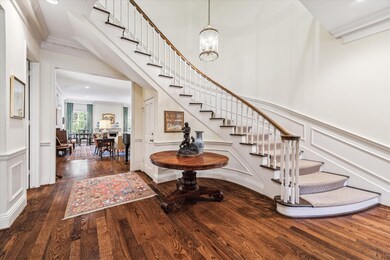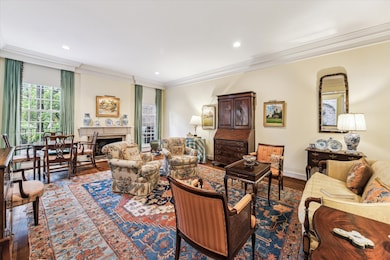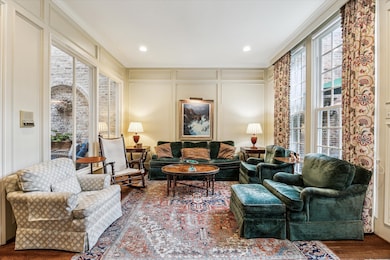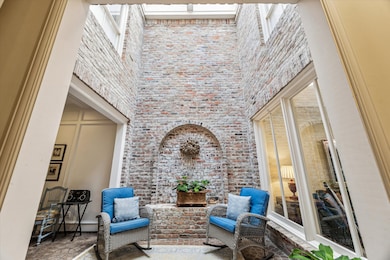
7 Pine Briar Cir Houston, TX 77056
Outlying Houston NeighborhoodEstimated payment $9,040/month
Highlights
- Views to the East
- Traditional Architecture
- 2 Fireplaces
- Deck
- Wood Flooring
- Sun or Florida Room
About This Home
Lucian Hood designed, built by Bruce Barnet (per sellers) in 1982, this charming traditional 3 bedroom townhome has endless character! Entering the home you are welcomed to a large formal dining room. Beyond the formal dining room is a grand staircase leading to the second floor. The formal living room is very spacious and has a fireplace with gas logs & two nice windows overlooking the back of the property. Additionally, there is a cozy den, bright sunroom, large breakfast room and kitchen all on the first floor. The second floor has a grand primary bedroom with a fireplace and two full baths with walk in closets. There are two secondary bedrooms both with their own full baths. The utility room is on the second floor. The back of the property has breathtaking views of the bayou with heavy foliage. There are two deck areas great for sitting and enjoying nature or for entertaining. This townhome is in a gated community in the Tanglewood area and shouldn't be missed!
Listing Agent
Martha Turner Sotheby's International Realty License #0410522 Listed on: 06/03/2025
Townhouse Details
Home Type
- Townhome
Est. Annual Taxes
- $22,407
Year Built
- Built in 1982
Lot Details
- 5,389 Sq Ft Lot
- West Facing Home
- Sprinkler System
HOA Fees
- $550 Monthly HOA Fees
Parking
- 2 Car Attached Garage
- Garage Door Opener
Home Design
- Traditional Architecture
- Brick Exterior Construction
- Slab Foundation
- Composition Roof
- Wood Siding
Interior Spaces
- 4,863 Sq Ft Home
- 2-Story Property
- Crown Molding
- Ceiling Fan
- 2 Fireplaces
- Gas Log Fireplace
- Family Room
- Living Room
- Breakfast Room
- Dining Room
- Home Office
- Sun or Florida Room
- Utility Room
- Views to the East
- Security Gate
Kitchen
- Walk-In Pantry
- Double Oven
- Gas Cooktop
- Microwave
- Ice Maker
- Dishwasher
- Disposal
Flooring
- Wood
- Carpet
Bedrooms and Bathrooms
- 3 Bedrooms
- En-Suite Primary Bedroom
- Single Vanity
- Soaking Tub
Laundry
- Laundry in Utility Room
- Dryer
- Washer
Outdoor Features
- Deck
- Patio
Schools
- Briargrove Elementary School
- Tanglewood Middle School
- Wisdom High School
Utilities
- Central Heating and Cooling System
Community Details
- Association fees include ground maintenance, sewer, trash, water
- Krj Management Association
- Built by Bruce Barnet
- Pine Briar T/H R/P Subdivision
Listing and Financial Details
- Exclusions: See Listing Agent
Map
Home Values in the Area
Average Home Value in this Area
Tax History
| Year | Tax Paid | Tax Assessment Tax Assessment Total Assessment is a certain percentage of the fair market value that is determined by local assessors to be the total taxable value of land and additions on the property. | Land | Improvement |
|---|---|---|---|---|
| 2024 | $7,901 | $1,089,913 | $350,000 | $739,913 |
| 2023 | $7,901 | $1,074,643 | $350,000 | $724,643 |
| 2022 | $19,487 | $885,033 | $350,000 | $535,033 |
| 2021 | $21,752 | $933,302 | $350,000 | $583,302 |
| 2020 | $21,873 | $903,248 | $350,000 | $553,248 |
| 2019 | $22,856 | $903,248 | $350,000 | $553,248 |
| 2018 | $11,271 | $903,248 | $350,000 | $553,248 |
| 2017 | $23,837 | $942,700 | $350,000 | $592,700 |
| 2016 | $23,352 | $942,700 | $350,000 | $592,700 |
| 2015 | $10,665 | $942,700 | $350,000 | $592,700 |
| 2014 | $10,665 | $857,200 | $280,000 | $577,200 |
Property History
| Date | Event | Price | Change | Sq Ft Price |
|---|---|---|---|---|
| 06/21/2025 06/21/25 | Price Changed | $1,225,000 | -9.3% | $252 / Sq Ft |
| 06/14/2025 06/14/25 | Price Changed | $1,350,000 | -3.6% | $278 / Sq Ft |
| 06/03/2025 06/03/25 | For Sale | $1,400,000 | -- | $288 / Sq Ft |
Purchase History
| Date | Type | Sale Price | Title Company |
|---|---|---|---|
| Special Warranty Deed | -- | Chicago Title |
Mortgage History
| Date | Status | Loan Amount | Loan Type |
|---|---|---|---|
| Previous Owner | $350,000 | Credit Line Revolving | |
| Previous Owner | $350,000 | Credit Line Revolving |
Similar Homes in Houston, TX
Source: Houston Association of REALTORS®
MLS Number: 33514983
APN: 1141320010007
- 17 Pine Briar Cir
- 115 Glynn Way Dr
- 5527 Briar Dr
- 109 Sage Rd
- 40 E Broad Oaks Dr
- 267 Maple Valley Rd
- 325 W Friar Tuck Ln
- 223 Carnarvon Dr
- 5530 Woodway Dr
- 5210 Woodway Dr
- 5602 Woodway Dr
- 5610 Woodway Dr
- 418 Pinewold Dr
- 501 W Friar Tuck Ln
- 5710 Indian Cir
- 5517 Sturbridge Dr
- 5722 Indian Cir
- 5506 Russett Dr
- 626 Rocky River Rd
- 311 Indian Bayou
- 103 Sage Rd
- 9 Pine Forest Cir
- 5675 Green Tree Rd
- 626 Rocky River Rd
- 5050 Woodway Dr Unit 3M
- 513 S Post Oak Ln Unit 2101
- 5010 Woodway Dr
- 4950 Woodway Dr
- 651 Bering Dr Unit 303
- 661 Bering Dr Unit 404
- 9333 Memorial Dr Unit C14
- 5800 Woodway Dr
- 5800 Woodway Dr Unit 103
- 5800 Woodway Dr Unit 139
- 5800 Woodway Dr Unit 201
- 5800 Woodway Dr Unit 435
- 5800 Woodway Dr Unit 303
- 5800 Woodway Dr Unit 433
- 5800 Woodway Dr Unit 326
- 5800 Woodway Dr Unit 427
