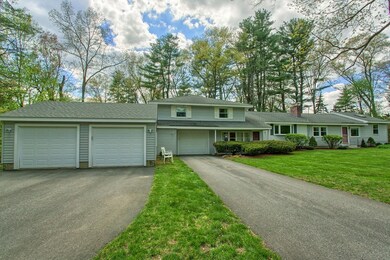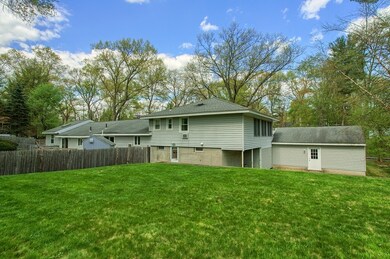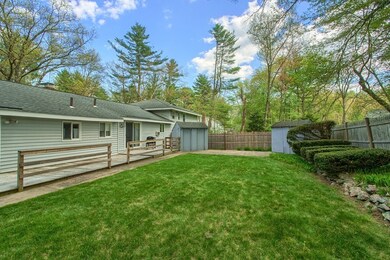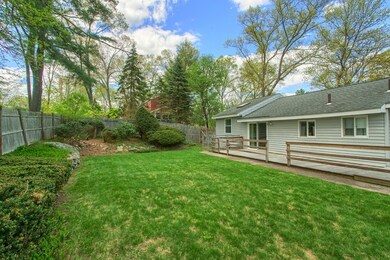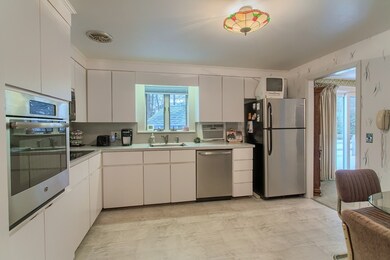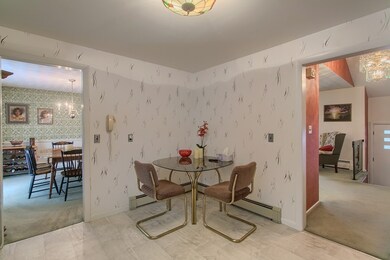
Highlights
- Cabana
- Deck
- Tile Flooring
- Acton-Boxborough Regional High School Rated A+
- Security Service
- Storage Shed
About This Home
As of September 2021Homes like this don't come along often in Acton! Perfect for extended family, or offset your mortgage with rental income! East-facing and in a great, quiet neighborhood, this solidly maintained tri-level with a ranch-style in-law allows for single level living in part of the home, with 4 bedrooms and 2 bonus rooms with closets, great for office/den. Main living area boasts sunny eat-in kitchen with newer stainless steel appliances, master bedroom w/ 1/2 bath that opens onto cheery sunroom w/ walk-in closet, guest bedroom & office, full bath, family room, living room w/ picture window & fireplace, & formal dining room w/ sliders to deck & fully fenced yard w/ cabana & shed. The in-law can be accessed from main home or through separate entry & has full kitchen w/ dining area & slider to the back yard, living room, 2 bedrooms & den. HW under carpets throughout most of home. Partially finished LL & workshop area. 3 garage spots with extra storage area. Don't miss the video tour!
Last Agent to Sell the Property
Keller Williams Realty-Merrimack Listed on: 02/21/2018

Last Buyer's Agent
James Gulden
Redfin Corp.

Home Details
Home Type
- Single Family
Est. Annual Taxes
- $12,808
Year Built
- Built in 1960
Lot Details
- Property is zoned R2
Parking
- 3 Car Garage
Kitchen
- Built-In Oven
- Built-In Range
- Microwave
- Dishwasher
Flooring
- Wall to Wall Carpet
- Tile
- Vinyl
Laundry
- Dryer
- Washer
Outdoor Features
- Cabana
- Deck
- Storage Shed
Utilities
- Cooling System Mounted In Outer Wall Opening
- Window Unit Cooling System
- Hot Water Baseboard Heater
- Heating System Uses Gas
- Water Holding Tank
- Natural Gas Water Heater
- Private Sewer
- Cable TV Available
Additional Features
- Basement
Community Details
- Security Service
Listing and Financial Details
- Assessor Parcel Number M:00G3 B:0145 L:0000
Ownership History
Purchase Details
Home Financials for this Owner
Home Financials are based on the most recent Mortgage that was taken out on this home.Purchase Details
Home Financials for this Owner
Home Financials are based on the most recent Mortgage that was taken out on this home.Purchase Details
Purchase Details
Similar Home in Acton, MA
Home Values in the Area
Average Home Value in this Area
Purchase History
| Date | Type | Sale Price | Title Company |
|---|---|---|---|
| Not Resolvable | $707,000 | None Available | |
| Not Resolvable | $572,000 | -- | |
| Deed | -- | -- | |
| Deed | -- | -- |
Mortgage History
| Date | Status | Loan Amount | Loan Type |
|---|---|---|---|
| Open | $565,600 | Purchase Money Mortgage | |
| Previous Owner | $453,100 | New Conventional | |
| Previous Owner | $190,000 | No Value Available | |
| Previous Owner | $100,000 | No Value Available | |
| Previous Owner | $116,500 | No Value Available | |
| Previous Owner | $100,000 | No Value Available | |
| Previous Owner | $118,000 | No Value Available | |
| Previous Owner | $125,000 | No Value Available |
Property History
| Date | Event | Price | Change | Sq Ft Price |
|---|---|---|---|---|
| 09/29/2021 09/29/21 | Sold | $707,000 | +4.8% | $262 / Sq Ft |
| 08/17/2021 08/17/21 | Pending | -- | -- | -- |
| 08/12/2021 08/12/21 | For Sale | $674,900 | +18.0% | $250 / Sq Ft |
| 07/30/2018 07/30/18 | Sold | $572,000 | -4.5% | $212 / Sq Ft |
| 05/25/2018 05/25/18 | Pending | -- | -- | -- |
| 05/14/2018 05/14/18 | Price Changed | $599,000 | -0.2% | $222 / Sq Ft |
| 02/21/2018 02/21/18 | For Sale | $599,900 | -- | $222 / Sq Ft |
Tax History Compared to Growth
Tax History
| Year | Tax Paid | Tax Assessment Tax Assessment Total Assessment is a certain percentage of the fair market value that is determined by local assessors to be the total taxable value of land and additions on the property. | Land | Improvement |
|---|---|---|---|---|
| 2025 | $12,808 | $746,800 | $315,200 | $431,600 |
| 2024 | $12,721 | $763,100 | $315,200 | $447,900 |
| 2023 | $11,842 | $674,400 | $286,400 | $388,000 |
| 2022 | $10,892 | $560,000 | $249,000 | $311,000 |
| 2021 | $10,829 | $535,300 | $230,600 | $304,700 |
| 2020 | $10,299 | $535,300 | $230,600 | $304,700 |
| 2019 | $10,929 | $564,200 | $230,600 | $333,600 |
| 2018 | $9,903 | $511,000 | $230,600 | $280,400 |
| 2017 | $9,648 | $506,200 | $230,600 | $275,600 |
| 2016 | $9,082 | $472,300 | $230,600 | $241,700 |
| 2015 | $8,624 | $452,700 | $230,600 | $222,100 |
| 2014 | $8,492 | $436,600 | $230,600 | $206,000 |
Agents Affiliated with this Home
-
J
Seller's Agent in 2021
Jill Bailey
Redfin Corp.
-

Buyer's Agent in 2021
Ursula Flury
William Raveis R.E. & Home Services
(978) 697-1519
2 in this area
37 Total Sales
-

Seller's Agent in 2018
Ruth Berube-Leach
Keller Williams Realty-Merrimack
(617) 512-7631
74 Total Sales
-
J
Buyer's Agent in 2018
James Gulden
Redfin Corp.
Map
Source: MLS Property Information Network (MLS PIN)
MLS Number: 72283917
APN: ACTO-000003G-000145
- 5 Ashwood Rd
- 3 Anders Way
- 6 Candida Ln
- 8 Piper Rd
- 1 Town House Ln Unit 6
- 115 Audubon Dr
- 39 School St
- 40 High St
- 129 Main St
- 129 Main St Unit 129
- 131 Main St
- 101 Drummer Rd
- 19 Railroad St Unit E2
- 82 High St
- 139 Prospect St Unit 7
- 128 Parker St Unit 3B
- 128 Parker St Unit 4C
- 94 Main St
- 15 Thoreau Rd
- 35 Faulkner Hill Rd

