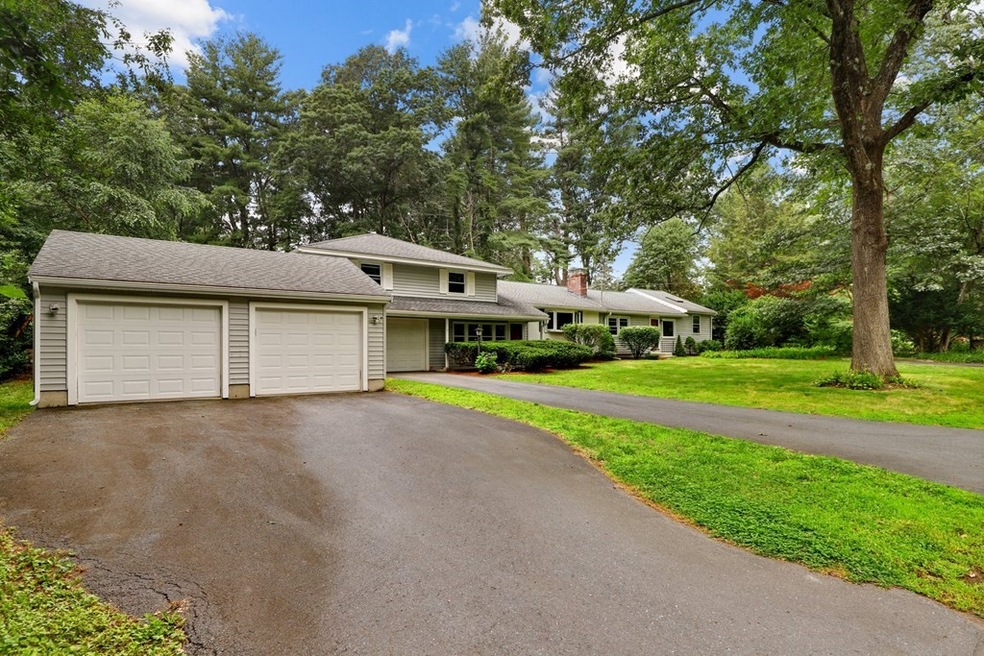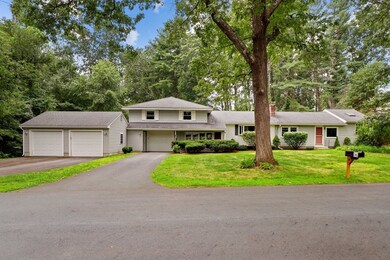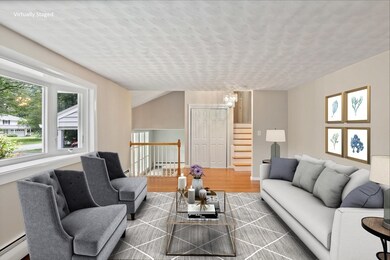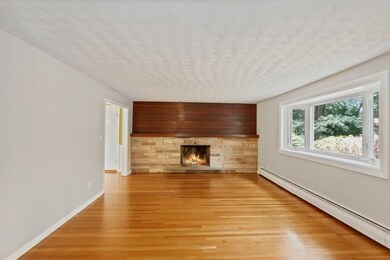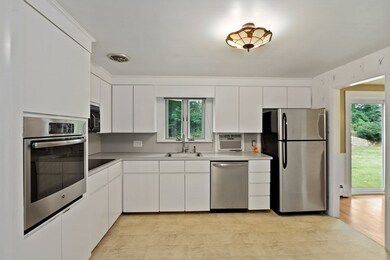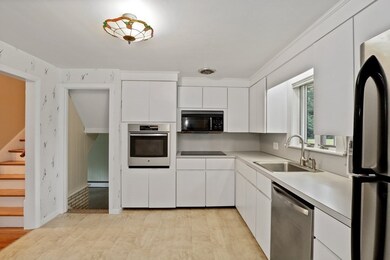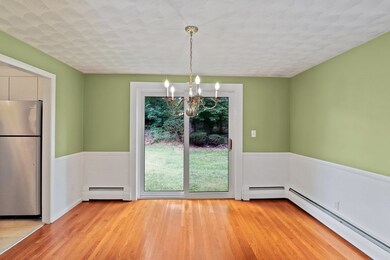
Highlights
- Golf Course Community
- Community Stables
- Property is near public transit
- Acton-Boxborough Regional High School Rated A+
- Medical Services
- Cathedral Ceiling
About This Home
As of September 2021Need space for an in-law suite, au pair, expansive home office, large family, or looking for additional rental income? Here is your chance to own a lovely mid-century home with many possibilities in a great neighborhood close to highway access! Refinished hardwood flooring throughout most of the home, freshly painted family room with brand new carpet, large living room with fireplace and bay window, separate dining room and bright eat-in kitchen with stainless appliances. Up a level in the main part of the home is a primary bedroom with half bath, that opens into a sunroom with walk-in closet, a second bedroom, office, and full bath. Accessory has a full kitchen, full bathroom, front to back dining and living space, two bedrooms and den/office; all with a separate entrance if needed and parking! Top it all off with 3 garage spaces! Offers due by Tuesday 8/17 at noon.
Last Agent to Sell the Property
Jill Bailey
Redfin Corp. Listed on: 08/12/2021

Home Details
Home Type
- Single Family
Est. Annual Taxes
- $10,829
Year Built
- Built in 1960
Lot Details
- 0.5 Acre Lot
- Near Conservation Area
- Level Lot
- Property is zoned R2
Parking
- 3 Car Garage
- Driveway
- Open Parking
- Off-Street Parking
Home Design
- Ranch Style House
- Split Level Home
- Frame Construction
- Shingle Roof
- Concrete Perimeter Foundation
Interior Spaces
- 2,698 Sq Ft Home
- Cathedral Ceiling
- Ceiling Fan
- Skylights
- Decorative Lighting
- Light Fixtures
- Insulated Windows
- Bay Window
- Sliding Doors
- Entrance Foyer
- Living Room with Fireplace
- Sitting Room
Kitchen
- Oven
- Built-In Range
- Range Hood
- Microwave
- ENERGY STAR Qualified Refrigerator
- Dishwasher
- Stainless Steel Appliances
- ENERGY STAR Range
- Laminate Countertops
Flooring
- Wood
- Wall to Wall Carpet
- Laminate
- Ceramic Tile
- Vinyl
Bedrooms and Bathrooms
- 6 Bedrooms
- Primary bedroom located on second floor
- Walk-In Closet
- Bathtub with Shower
Laundry
- Dryer
- Washer
Basement
- Interior and Exterior Basement Entry
- Sump Pump
- Block Basement Construction
Location
- Property is near public transit
Schools
- Luther Elementary School
- Raymond J Grey Middle School
- Ab Regional High School
Utilities
- Cooling System Mounted In Outer Wall Opening
- Window Unit Cooling System
- 3 Cooling Zones
- 3 Heating Zones
- Heating System Uses Natural Gas
- Baseboard Heating
- Gas Water Heater
- Private Sewer
Listing and Financial Details
- Assessor Parcel Number M:00G3 B:0145 L:0000,311668
Community Details
Amenities
- Medical Services
Recreation
- Golf Course Community
- Community Stables
- Jogging Path
- Bike Trail
Ownership History
Purchase Details
Home Financials for this Owner
Home Financials are based on the most recent Mortgage that was taken out on this home.Purchase Details
Home Financials for this Owner
Home Financials are based on the most recent Mortgage that was taken out on this home.Purchase Details
Purchase Details
Similar Homes in the area
Home Values in the Area
Average Home Value in this Area
Purchase History
| Date | Type | Sale Price | Title Company |
|---|---|---|---|
| Not Resolvable | $707,000 | None Available | |
| Not Resolvable | $572,000 | -- | |
| Deed | -- | -- | |
| Deed | -- | -- |
Mortgage History
| Date | Status | Loan Amount | Loan Type |
|---|---|---|---|
| Open | $565,600 | Purchase Money Mortgage | |
| Previous Owner | $453,100 | New Conventional | |
| Previous Owner | $190,000 | No Value Available | |
| Previous Owner | $100,000 | No Value Available | |
| Previous Owner | $116,500 | No Value Available | |
| Previous Owner | $100,000 | No Value Available | |
| Previous Owner | $118,000 | No Value Available | |
| Previous Owner | $125,000 | No Value Available |
Property History
| Date | Event | Price | Change | Sq Ft Price |
|---|---|---|---|---|
| 09/29/2021 09/29/21 | Sold | $707,000 | +4.8% | $262 / Sq Ft |
| 08/17/2021 08/17/21 | Pending | -- | -- | -- |
| 08/12/2021 08/12/21 | For Sale | $674,900 | +18.0% | $250 / Sq Ft |
| 07/30/2018 07/30/18 | Sold | $572,000 | -4.5% | $212 / Sq Ft |
| 05/25/2018 05/25/18 | Pending | -- | -- | -- |
| 05/14/2018 05/14/18 | Price Changed | $599,000 | -0.2% | $222 / Sq Ft |
| 02/21/2018 02/21/18 | For Sale | $599,900 | -- | $222 / Sq Ft |
Tax History Compared to Growth
Tax History
| Year | Tax Paid | Tax Assessment Tax Assessment Total Assessment is a certain percentage of the fair market value that is determined by local assessors to be the total taxable value of land and additions on the property. | Land | Improvement |
|---|---|---|---|---|
| 2025 | $12,808 | $746,800 | $315,200 | $431,600 |
| 2024 | $12,721 | $763,100 | $315,200 | $447,900 |
| 2023 | $11,842 | $674,400 | $286,400 | $388,000 |
| 2022 | $10,892 | $560,000 | $249,000 | $311,000 |
| 2021 | $10,829 | $535,300 | $230,600 | $304,700 |
| 2020 | $10,299 | $535,300 | $230,600 | $304,700 |
| 2019 | $10,929 | $564,200 | $230,600 | $333,600 |
| 2018 | $9,903 | $511,000 | $230,600 | $280,400 |
| 2017 | $9,648 | $506,200 | $230,600 | $275,600 |
| 2016 | $9,082 | $472,300 | $230,600 | $241,700 |
| 2015 | $8,624 | $452,700 | $230,600 | $222,100 |
| 2014 | $8,492 | $436,600 | $230,600 | $206,000 |
Agents Affiliated with this Home
-
J
Seller's Agent in 2021
Jill Bailey
Redfin Corp.
-

Buyer's Agent in 2021
Ursula Flury
William Raveis R.E. & Home Services
(978) 697-1519
2 in this area
37 Total Sales
-

Seller's Agent in 2018
Ruth Berube-Leach
Keller Williams Realty-Merrimack
(617) 512-7631
74 Total Sales
-
J
Buyer's Agent in 2018
James Gulden
Redfin Corp.
Map
Source: MLS Property Information Network (MLS PIN)
MLS Number: 72880483
APN: ACTO-000003G-000145
- 5 Ashwood Rd
- 3 Anders Way
- 6 Candida Ln
- 8 Piper Rd
- 1 Town House Ln Unit 6
- 115 Audubon Dr
- 39 School St
- 40 High St
- 129 Main St
- 129 Main St Unit 129
- 131 Main St
- 101 Drummer Rd
- 19 Railroad St Unit E2
- 82 High St
- 139 Prospect St Unit 7
- 128 Parker St Unit 3B
- 128 Parker St Unit 4C
- 94 Main St
- 15 Thoreau Rd
- 35 Faulkner Hill Rd
