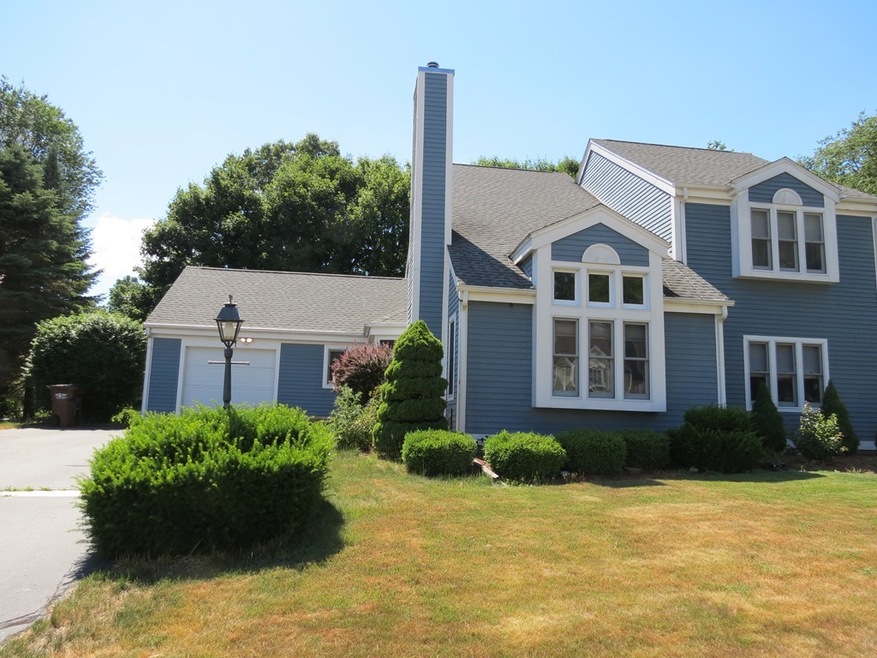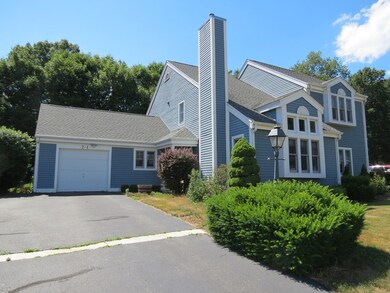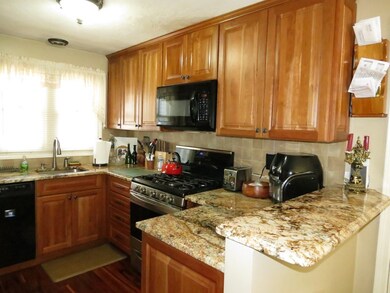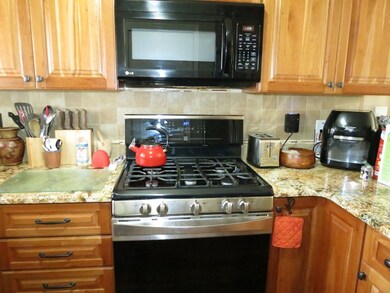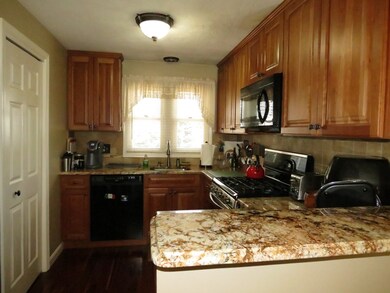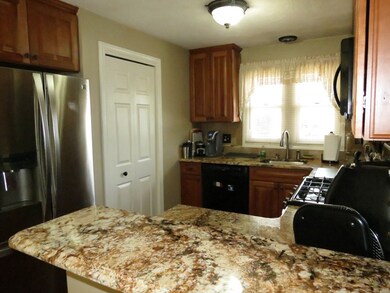
7 Pioneer Ln Unit 1 Auburn, MA 01501
West Auburn NeighborhoodEstimated Value: $376,000 - $508,000
About This Home
As of August 2020Offer deadline 7/3 @ 6pm — Welcome home to this amazing Duplex Style Townhome located in desirable cul-de-sac close to all the area amenities with great highway access! Beautiful kitchen with Cherry cabinetry w/soft-close drawers, High-end granite countertops & custom back splash, high-end appliances & beautiful tigerwood flooring, Central Air, spacious dining area leads to slider to back deck, dramatic 2 story great room with gas fireplace, Master suite on either 1st or 2nd floor you pick! 1st Floor bathroom adjacent to bedroom with gorgeous tiled shower and flooring, hardwood stairs lead to 2nd floor with loft area, bedroom with double closets and 2nd bathroom with tub/shower & ceramic flooring. Lower level is finished for family room or home office with berber carpeting and laundry room with loads of shelving for storage needs. One car attached garage!! A must see!
Townhouse Details
Home Type
- Townhome
Est. Annual Taxes
- $6,040
Year Built
- Built in 1988
Lot Details
- Year Round Access
Parking
- 1 Car Garage
Kitchen
- Range
- Dishwasher
Flooring
- Wood
- Tile
Utilities
- Forced Air Heating and Cooling System
- Heating System Uses Gas
- Water Holding Tank
- Cable TV Available
Additional Features
- Basement
Listing and Financial Details
- Assessor Parcel Number M:0055 L:0172-1
Ownership History
Purchase Details
Home Financials for this Owner
Home Financials are based on the most recent Mortgage that was taken out on this home.Purchase Details
Home Financials for this Owner
Home Financials are based on the most recent Mortgage that was taken out on this home.Purchase Details
Home Financials for this Owner
Home Financials are based on the most recent Mortgage that was taken out on this home.Similar Homes in the area
Home Values in the Area
Average Home Value in this Area
Purchase History
| Date | Buyer | Sale Price | Title Company |
|---|---|---|---|
| Dannunzio Lina | $305,500 | None Available | |
| Paprota Sebastian P | $265,000 | -- | |
| Clark Joni | $121,500 | -- |
Mortgage History
| Date | Status | Borrower | Loan Amount |
|---|---|---|---|
| Previous Owner | Paprota Sebastian P | $225,000 | |
| Previous Owner | Clark Joni | $115,425 |
Property History
| Date | Event | Price | Change | Sq Ft Price |
|---|---|---|---|---|
| 08/14/2020 08/14/20 | Sold | $305,500 | +3.6% | $183 / Sq Ft |
| 07/02/2020 07/02/20 | Pending | -- | -- | -- |
| 06/25/2020 06/25/20 | For Sale | $294,900 | -- | $177 / Sq Ft |
Tax History Compared to Growth
Tax History
| Year | Tax Paid | Tax Assessment Tax Assessment Total Assessment is a certain percentage of the fair market value that is determined by local assessors to be the total taxable value of land and additions on the property. | Land | Improvement |
|---|---|---|---|---|
| 2025 | $6,040 | $422,700 | $0 | $422,700 |
| 2024 | $5,288 | $354,200 | $0 | $354,200 |
| 2023 | $5,137 | $323,500 | $0 | $323,500 |
| 2022 | $4,711 | $280,100 | $0 | $280,100 |
| 2021 | $4,673 | $257,600 | $0 | $257,600 |
| 2020 | $4,371 | $243,100 | $0 | $243,100 |
| 2019 | $1,145 | $250,800 | $0 | $250,800 |
| 2018 | $4,584 | $248,600 | $0 | $248,600 |
| 2017 | $4,559 | $248,600 | $0 | $248,600 |
| 2016 | $4,437 | $245,300 | $0 | $245,300 |
| 2015 | $3,562 | $206,400 | $0 | $206,400 |
| 2014 | $3,313 | $191,600 | $0 | $191,600 |
Agents Affiliated with this Home
-
Claire Rainville

Seller's Agent in 2020
Claire Rainville
RE/MAX
(508) 864-4151
2 in this area
105 Total Sales
-
Karole O'Leary

Buyer's Agent in 2020
Karole O'Leary
Lamacchia Realty, Inc.
(774) 276-0693
1 in this area
112 Total Sales
Map
Source: MLS Property Information Network (MLS PIN)
MLS Number: 72680969
APN: AUBU-55 172 1
- 7 Pioneer Ln Unit 2
- 7 Pioneer Ln Unit 1
- 7-1 Pioneer Ln
- 9 Pioneer Ln
- 5 Pioneer Ln Unit 1
- 12 Waterman Rd
- 10 Pioneer Ln Unit 1
- 10 Waterman Rd
- 6 Pioneer Ln
- 6 Pioneer Ln Unit 1
- 6 Pioneer Ln Unit 2
- 10-2 Pioneer Ln Unit 2
- 10-1 Pioneer Ln Unit 10-1
- 10-1 Pioneer Ln
- 10-1 Pioneer Ln
- 10-2 Pioneer Ln Unit 2-10
- 14 Waterman Rd
- 8-1 Pioneer Ln Unit 1
- 8-2 Pioneer Ln Unit 2 8
- 11 Pioneer Ln
