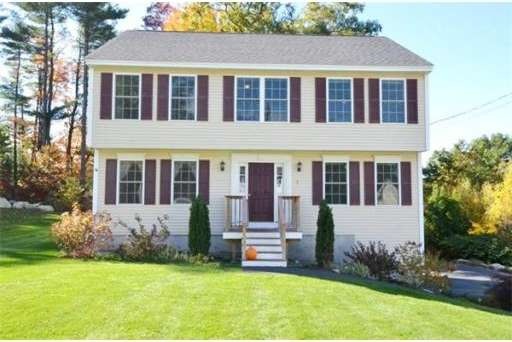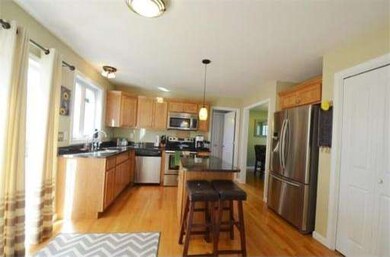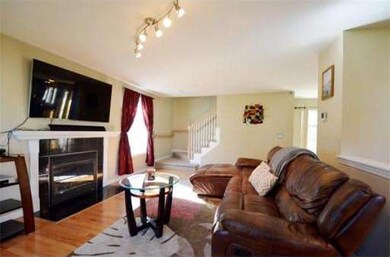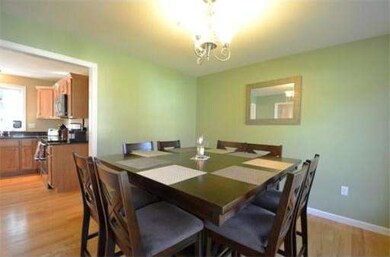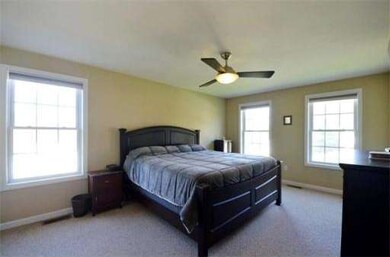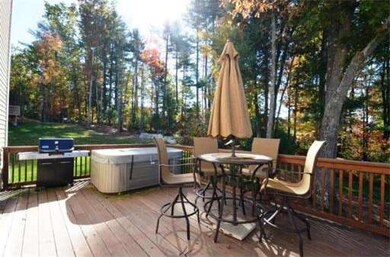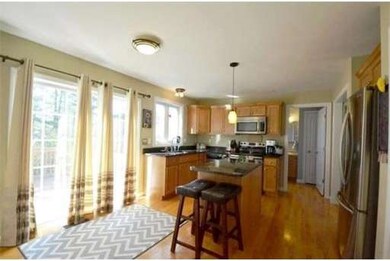
7 Pitarys Dr Nashua, NH 03062
West Hollis NeighborhoodAbout This Home
As of July 2022GREAT LOCATION!! Beautifully Maintained Colonial in Desirable Nashua Location! Spacious open living room with beautiful hardwood floors, gas fireplace & lots of natural light! Large updated kitchen with granite countertops, island with breakfast bar, SS appliances & slider to back deck! Formal dining room! Great space for entertaining! Huge master bedroom with walk-in closet & private bath w/ double sink vanity! Lots of natural light! Ample storage space throughout! Large back deck with hot tub overlooks nice level yard w/ newer irrigation system! Great location, just steps from Mine Falls Park, easy access to highways, close to public transportation, shopping, dining & more! Move-in Ready!!
Last Agent to Sell the Property
Listing Group
Lamacchia Realty, Inc. Listed on: 10/21/2014
Home Details
Home Type
Single Family
Est. Annual Taxes
$9,470
Year Built
2010
Lot Details
0
Listing Details
- Lot Description: Paved Drive
- Special Features: None
- Property Sub Type: Detached
- Year Built: 2010
Interior Features
- Has Basement: Yes
- Fireplaces: 1
- Primary Bathroom: Yes
- Number of Rooms: 6
- Amenities: Public Transportation, Shopping, Tennis Court, Park, Walk/Jog Trails, Golf Course, Medical Facility, Laundromat, Bike Path, Highway Access, Public School
- Electric: Circuit Breakers, 200 Amps
- Energy: Insulated Windows, Insulated Doors
- Flooring: Vinyl, Wall to Wall Carpet, Hardwood
- Insulation: Fiberglass
- Interior Amenities: Cable Available
- Basement: Full, Interior Access, Concrete Floor
- Bedroom 2: Second Floor, 13X11
- Bedroom 3: Second Floor, 11X11
- Bathroom #1: First Floor, 8X5
- Bathroom #2: Second Floor, 10X7
- Bathroom #3: Second Floor, 11X5
- Kitchen: First Floor, 15X11
- Laundry Room: First Floor
- Living Room: First Floor, 19X13
- Master Bedroom: Second Floor, 17X12
- Master Bedroom Description: Bathroom - Full, Ceiling Fan(s), Closet - Walk-in, Flooring - Wall to Wall Carpet
- Dining Room: First Floor, 11X11
Exterior Features
- Construction: Frame
- Exterior: Vinyl
- Exterior Features: Porch, Deck, Hot Tub/Spa, Sprinkler System
- Foundation: Poured Concrete
Garage/Parking
- Garage Parking: Under, Garage Door Opener
- Garage Spaces: 2
- Parking: Paved Driveway
- Parking Spaces: 4
Utilities
- Cooling Zones: 1
- Heat Zones: 1
- Hot Water: Electric, Tank
Condo/Co-op/Association
- HOA: No
Ownership History
Purchase Details
Home Financials for this Owner
Home Financials are based on the most recent Mortgage that was taken out on this home.Purchase Details
Home Financials for this Owner
Home Financials are based on the most recent Mortgage that was taken out on this home.Purchase Details
Home Financials for this Owner
Home Financials are based on the most recent Mortgage that was taken out on this home.Purchase Details
Home Financials for this Owner
Home Financials are based on the most recent Mortgage that was taken out on this home.Similar Homes in Nashua, NH
Home Values in the Area
Average Home Value in this Area
Purchase History
| Date | Type | Sale Price | Title Company |
|---|---|---|---|
| Warranty Deed | $550,000 | None Available | |
| Warranty Deed | $550,000 | None Available | |
| Warranty Deed | $380,000 | -- | |
| Warranty Deed | $380,000 | -- | |
| Warranty Deed | $314,000 | -- | |
| Warranty Deed | $314,000 | -- | |
| Deed | $305,000 | -- | |
| Deed | $305,000 | -- |
Mortgage History
| Date | Status | Loan Amount | Loan Type |
|---|---|---|---|
| Open | $495,000 | Purchase Money Mortgage | |
| Closed | $495,000 | Purchase Money Mortgage | |
| Previous Owner | $246,999 | Purchase Money Mortgage | |
| Previous Owner | $297,268 | Purchase Money Mortgage | |
| Previous Owner | $42,901 | Unknown |
Property History
| Date | Event | Price | Change | Sq Ft Price |
|---|---|---|---|---|
| 07/15/2022 07/15/22 | Sold | $550,000 | -1.8% | $306 / Sq Ft |
| 06/12/2022 06/12/22 | Pending | -- | -- | -- |
| 06/10/2022 06/10/22 | Price Changed | $560,000 | -2.6% | $311 / Sq Ft |
| 06/02/2022 06/02/22 | For Sale | $575,000 | +51.3% | $319 / Sq Ft |
| 11/16/2018 11/16/18 | Sold | $379,999 | 0.0% | $211 / Sq Ft |
| 10/02/2018 10/02/18 | Pending | -- | -- | -- |
| 09/22/2018 09/22/18 | Price Changed | $379,900 | -2.6% | $211 / Sq Ft |
| 09/13/2018 09/13/18 | For Sale | $389,900 | +24.2% | $217 / Sq Ft |
| 12/19/2014 12/19/14 | Sold | $314,000 | -1.6% | $174 / Sq Ft |
| 11/04/2014 11/04/14 | Pending | -- | -- | -- |
| 10/21/2014 10/21/14 | For Sale | $319,000 | -- | $177 / Sq Ft |
Tax History Compared to Growth
Tax History
| Year | Tax Paid | Tax Assessment Tax Assessment Total Assessment is a certain percentage of the fair market value that is determined by local assessors to be the total taxable value of land and additions on the property. | Land | Improvement |
|---|---|---|---|---|
| 2023 | $9,470 | $519,500 | $139,800 | $379,700 |
| 2022 | $9,387 | $519,500 | $139,800 | $379,700 |
| 2021 | $8,594 | $370,100 | $97,800 | $272,300 |
| 2020 | $8,368 | $370,100 | $97,800 | $272,300 |
| 2019 | $8,053 | $370,100 | $97,800 | $272,300 |
| 2018 | $7,710 | $363,500 | $97,800 | $265,700 |
| 2017 | $7,551 | $292,800 | $75,100 | $217,700 |
| 2016 | $7,340 | $292,800 | $75,100 | $217,700 |
| 2015 | $7,182 | $292,800 | $75,100 | $217,700 |
| 2014 | $7,032 | $292,400 | $75,100 | $217,300 |
Agents Affiliated with this Home
-
Alexis Goldsack

Seller's Agent in 2022
Alexis Goldsack
RE/MAX
(603) 897-9751
5 in this area
45 Total Sales
-
Missy Adams

Buyer's Agent in 2022
Missy Adams
Keller Williams Gateway Realty
(603) 320-6368
20 in this area
227 Total Sales
-
Georgi May

Seller's Agent in 2018
Georgi May
RE/MAX
(978) 764-5570
1 in this area
33 Total Sales
-
N
Buyer's Agent in 2018
Non Member
Non Member Office
-
L
Seller's Agent in 2014
Listing Group
Lamacchia Realty, Inc.
-
Rick and Pam Adami

Buyer's Agent in 2014
Rick and Pam Adami
Keller Williams Coastal and Lakes & Mountains Realty
(781) 901-1561
48 Total Sales
Map
Source: MLS Property Information Network (MLS PIN)
MLS Number: 71759894
APN: NASH-000000-000000-001123E
- 8 Althea Ln Unit U26
- 3 Theresa Way
- 50 Hollow Ridge Dr
- 47 Dogwood Dr Unit U206
- 47 Dogwood Dr Unit U202
- 20 Ledgewood Hills Dr Unit 103
- 4 Old Coach Rd
- 5 Lilac Ct Unit U334
- 40 Laurel Ct Unit U308
- 155 Shore Dr
- 27 Country Hill Rd Unit U90
- 15 Cheshire St
- 7 Nelson St
- 40 Jennifer Dr
- 28 Ventura Cir
- 11 Settlement Way
- 328 W Hollis St
- 24 Yarmouth Dr
- 20 Cimmarron Dr
- 4 Henry David Dr Unit 203
