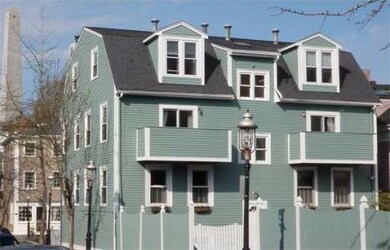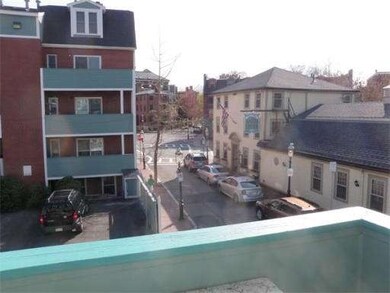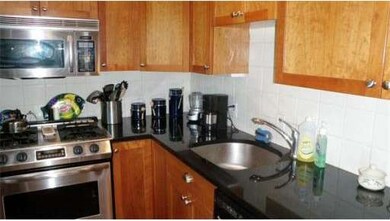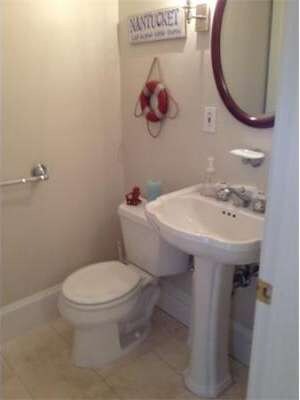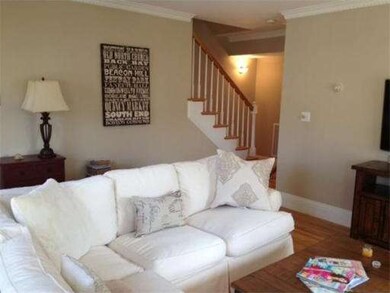
7 Pleasant St Unit 10 Charlestown, MA 02129
Thompson Square-Bunker Hill NeighborhoodHighlights
- Marble Flooring
- Intercom
- 3-minute walk to Peter Looney Park
- Attic
- Forced Air Heating and Cooling System
About This Home
As of June 2013Beautiful Sunny 2 BR/1.5BA condo in Gaslight District close to restaurants and shopping. 1st level has marble bath with laundry, living room with wood burning fireplace, elegant dining room with private balcony, updated kitchen with granite/stainless steel appliances, elevated ceilings, dentil crown molding, & hardwood floors throughout. The upper level holds two generously sized bedrooms, marble bath/whirlpool tub, walk in closets/attic storage. Central air, new windows, deeded parking space.
Last Agent to Sell the Property
William Raveis R.E. & Home Services Listed on: 04/29/2013

Townhouse Details
Home Type
- Townhome
Est. Annual Taxes
- $12,136
Year Built
- Built in 1989
Lot Details
- Year Round Access
HOA Fees
- $300 per month
Kitchen
- Range
- Microwave
- Dishwasher
- Compactor
- Disposal
Flooring
- Wood
- Marble
Laundry
- Dryer
- Washer
Utilities
- Forced Air Heating and Cooling System
- Heating System Uses Gas
- Natural Gas Water Heater
- Cable TV Available
Additional Features
- Attic
Community Details
- Pets Allowed
Listing and Financial Details
- Assessor Parcel Number 03664-020
Ownership History
Purchase Details
Home Financials for this Owner
Home Financials are based on the most recent Mortgage that was taken out on this home.Purchase Details
Similar Homes in Charlestown, MA
Home Values in the Area
Average Home Value in this Area
Purchase History
| Date | Type | Sale Price | Title Company |
|---|---|---|---|
| Not Resolvable | $664,000 | -- | |
| Deed | $604,500 | -- |
Mortgage History
| Date | Status | Loan Amount | Loan Type |
|---|---|---|---|
| Open | $498,000 | New Conventional |
Property History
| Date | Event | Price | Change | Sq Ft Price |
|---|---|---|---|---|
| 01/12/2022 01/12/22 | Rented | -- | -- | -- |
| 12/14/2021 12/14/21 | Under Contract | -- | -- | -- |
| 12/10/2021 12/10/21 | For Rent | $3,800 | 0.0% | -- |
| 08/15/2020 08/15/20 | Rented | $3,800 | 0.0% | -- |
| 07/09/2020 07/09/20 | Under Contract | -- | -- | -- |
| 07/01/2020 07/01/20 | Price Changed | $3,800 | -5.0% | $3 / Sq Ft |
| 06/01/2020 06/01/20 | Price Changed | $4,000 | -4.8% | $3 / Sq Ft |
| 05/23/2020 05/23/20 | For Rent | $4,200 | 0.0% | -- |
| 06/21/2013 06/21/13 | Sold | $664,000 | +2.3% | $558 / Sq Ft |
| 05/20/2013 05/20/13 | Pending | -- | -- | -- |
| 04/29/2013 04/29/13 | Price Changed | $649,000 | +99900.0% | $545 / Sq Ft |
| 04/29/2013 04/29/13 | For Sale | $649 | -- | $1 / Sq Ft |
Tax History Compared to Growth
Tax History
| Year | Tax Paid | Tax Assessment Tax Assessment Total Assessment is a certain percentage of the fair market value that is determined by local assessors to be the total taxable value of land and additions on the property. | Land | Improvement |
|---|---|---|---|---|
| 2025 | $12,136 | $1,048,000 | $0 | $1,048,000 |
| 2024 | $10,981 | $1,007,400 | $0 | $1,007,400 |
| 2023 | $10,295 | $958,600 | $0 | $958,600 |
| 2022 | $10,026 | $921,500 | $0 | $921,500 |
| 2021 | $9,640 | $903,500 | $0 | $903,500 |
| 2020 | $8,371 | $792,700 | $0 | $792,700 |
| 2019 | $7,805 | $740,500 | $0 | $740,500 |
| 2018 | $7,392 | $705,300 | $0 | $705,300 |
| 2017 | $7,249 | $684,500 | $0 | $684,500 |
| 2016 | $7,171 | $651,900 | $0 | $651,900 |
| 2015 | $7,283 | $601,400 | $0 | $601,400 |
| 2014 | $6,737 | $535,500 | $0 | $535,500 |
Agents Affiliated with this Home
-
Nancy Roth

Seller's Agent in 2022
Nancy Roth
Gibson Sothebys International Realty
(617) 242-4222
150 in this area
230 Total Sales
-
Company Company
C
Buyer's Agent in 2022
Company Company
Compass
(617) 807-0853
136 Total Sales
-
Cheryl Bugley
C
Seller's Agent in 2013
Cheryl Bugley
William Raveis R.E. & Home Services
1 Total Sale
Map
Source: MLS Property Information Network (MLS PIN)
MLS Number: 71516525
APN: CHAR-000000-000002-003667-000020
- 92 Warren St Unit W1
- 114 Main St Unit 1
- 47 Harvard St Unit B402
- 37 Soley St
- 21 Main St Unit B
- 24 Cordis St Unit 2
- 32 High St
- 74 Rutherford Ave Unit 3
- 60 Winthrop St Unit 1
- 50 Monument Square Unit 5
- 18-18R Putnam St
- 50-52 High St Unit 3
- 11 Harvard St Unit 2
- 52 Rutherford Ave
- 39 High St
- 35 Rutherford Ave Unit 3
- 30 Green St
- 66 High St Unit 2
- 43 Chestnut St
- 90 Washington St Unit A

