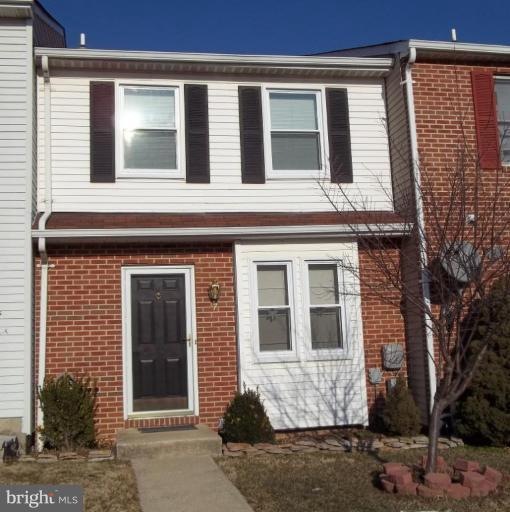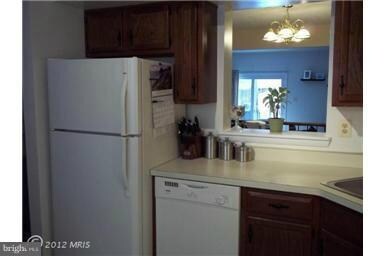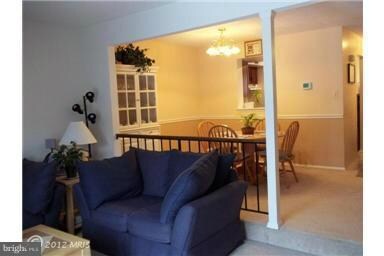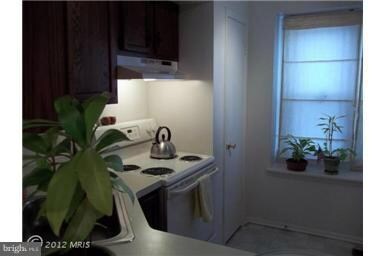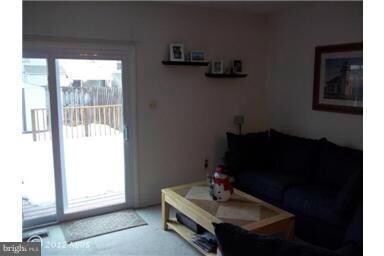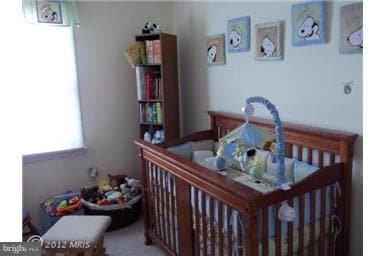
7 Pocasset Ct Middle River, MD 21220
Estimated Value: $230,596 - $251,000
Highlights
- Open Floorplan
- Deck
- Game Room
- Colonial Architecture
- No HOA
- Eat-In Country Kitchen
About This Home
As of July 2012Lovingly Maintained- Awesome Home! Updated throughout to include, Vinyl Replacement Windows,Plush Carpeting,Upgraded Flooring,Chair-rail Moldings,Sunken Living Rm, Upper level Features Large Mstr Suite w/ Walk-in Closet!Beautifully Finished Lower Level w/plush Carpeting!17x14 Rear Deck, Privacy fenced yard w/lrg shed & So Much More!You'll Love this Home and Also There Are NO HOA FEES!!
Last Agent to Sell the Property
Samson Properties License #321261 Listed on: 03/21/2012

Townhouse Details
Home Type
- Townhome
Est. Annual Taxes
- $2,351
Year Built
- Built in 1987 | Remodeled in 2008
Lot Details
- 1,656 Sq Ft Lot
- Two or More Common Walls
- Back Yard Fenced
- Landscaped
- The property's topography is level
- Property is in very good condition
Parking
- 2 Assigned Parking Spaces
Home Design
- Colonial Architecture
- Brick Exterior Construction
- Asphalt Roof
Interior Spaces
- Property has 3 Levels
- Open Floorplan
- Chair Railings
- Ceiling Fan
- Recessed Lighting
- Double Pane Windows
- Window Treatments
- Window Screens
- Sliding Doors
- Entrance Foyer
- Living Room
- Dining Room
- Game Room
Kitchen
- Eat-In Country Kitchen
- Electric Oven or Range
- Range Hood
- Dishwasher
- Disposal
Bedrooms and Bathrooms
- 3 Bedrooms
- En-Suite Primary Bedroom
- 1.5 Bathrooms
Laundry
- Laundry Room
- Dryer
- Washer
Finished Basement
- Connecting Stairway
- Sump Pump
- Basement Windows
Home Security
Outdoor Features
- Deck
- Shed
Utilities
- Forced Air Heating and Cooling System
- Heat Pump System
- Vented Exhaust Fan
- Underground Utilities
- Electric Water Heater
- Cable TV Available
Listing and Financial Details
- Tax Lot 39
- Assessor Parcel Number 04152000003441
Community Details
Overview
- No Home Owners Association
- Built by BEAUTIFUL HOME! MUST SEE INSIDE!
- Village Of Pawnee Subdivision, Many Updates Throughout! Floorplan
Security
- Storm Doors
Ownership History
Purchase Details
Home Financials for this Owner
Home Financials are based on the most recent Mortgage that was taken out on this home.Purchase Details
Purchase Details
Home Financials for this Owner
Home Financials are based on the most recent Mortgage that was taken out on this home.Purchase Details
Home Financials for this Owner
Home Financials are based on the most recent Mortgage that was taken out on this home.Similar Homes in the area
Home Values in the Area
Average Home Value in this Area
Purchase History
| Date | Buyer | Sale Price | Title Company |
|---|---|---|---|
| Palmer Stephen W | $137,000 | Sage Title Group Llc | |
| Faulkner Steven G | $135,000 | -- | |
| Home Partnership Inc | $60,000 | -- | |
| Secretary Of The Us Dept Of | $74,202 | -- |
Mortgage History
| Date | Status | Borrower | Loan Amount |
|---|---|---|---|
| Open | Palmer Stephen W | $132,205 | |
| Previous Owner | Home Partnership Inc | $60,000 | |
| Previous Owner | Home Partnership Inc | $63,000 | |
| Previous Owner | Home Partnership Inc | $60,000 |
Property History
| Date | Event | Price | Change | Sq Ft Price |
|---|---|---|---|---|
| 07/19/2012 07/19/12 | Sold | $137,000 | -2.1% | $115 / Sq Ft |
| 05/14/2012 05/14/12 | Pending | -- | -- | -- |
| 03/22/2012 03/22/12 | For Sale | $140,000 | +2.2% | $117 / Sq Ft |
| 03/21/2012 03/21/12 | Off Market | $137,000 | -- | -- |
Tax History Compared to Growth
Tax History
| Year | Tax Paid | Tax Assessment Tax Assessment Total Assessment is a certain percentage of the fair market value that is determined by local assessors to be the total taxable value of land and additions on the property. | Land | Improvement |
|---|---|---|---|---|
| 2024 | $3,147 | $179,400 | $0 | $0 |
| 2023 | $1,459 | $164,200 | $54,000 | $110,200 |
| 2022 | $2,796 | $157,567 | $0 | $0 |
| 2021 | $2,621 | $150,933 | $0 | $0 |
| 2020 | $2,621 | $144,300 | $54,000 | $90,300 |
| 2019 | $2,542 | $139,100 | $0 | $0 |
| 2018 | $2,377 | $133,900 | $0 | $0 |
| 2017 | $2,285 | $128,700 | $0 | $0 |
| 2016 | $1,913 | $127,233 | $0 | $0 |
| 2015 | $1,913 | $125,767 | $0 | $0 |
| 2014 | $1,913 | $124,300 | $0 | $0 |
Agents Affiliated with this Home
-
Sue Schneider

Seller's Agent in 2012
Sue Schneider
Samson Properties
(410) 299-1199
10 in this area
90 Total Sales
-
Junior Vandevender

Buyer's Agent in 2012
Junior Vandevender
CENTURY 21 New Millennium
(410) 491-8409
Map
Source: Bright MLS
MLS Number: 1003904698
APN: 15-2000003441
- 517 Gloucester Ct
- 20 Chelmsford Ct
- 49 Old Knife Ct
- 1518 Becklow Ave
- 510 Middle River Rd
- 32 Blackfoot Ct
- 724 Tinker Rd
- 9711 Luguna Rd
- 1601 Dornton Ave
- 819 Lowe Rd
- 835 Lowe Rd
- 716 Wampler Rd
- 201 Wampler Rd
- 9863 Decatur Rd
- 0 Wampler Rd Unit MDBC2107084
- 9613 Conmar Rd
- 112 Dihedral Dr
- 84 Transverse Ave
- 8 Control Ct
- 59 Transverse Ave
- 7 Pocasset Ct
- 5 Pocasset Ct
- 9 Pocasset Ct
- 3 Pocasset Ct
- 11 Pocasset Ct
- 13 Pocasset Ct
- 1 Pocasset Ct
- 15 Pocasset Ct
- 17 Pocasset Ct
- 506 Gloucester Ct
- 504 Gloucester Ct
- 508 Gloucester Ct
- 502 Gloucester Ct
- 510 Gloucester Ct
- 19 Pocasset Ct
- 512 Gloucester Ct
- 500 Gloucester Ct
- 514 Gloucester Ct
- 21 Pocasset Ct
- 516 Gloucester Ct
