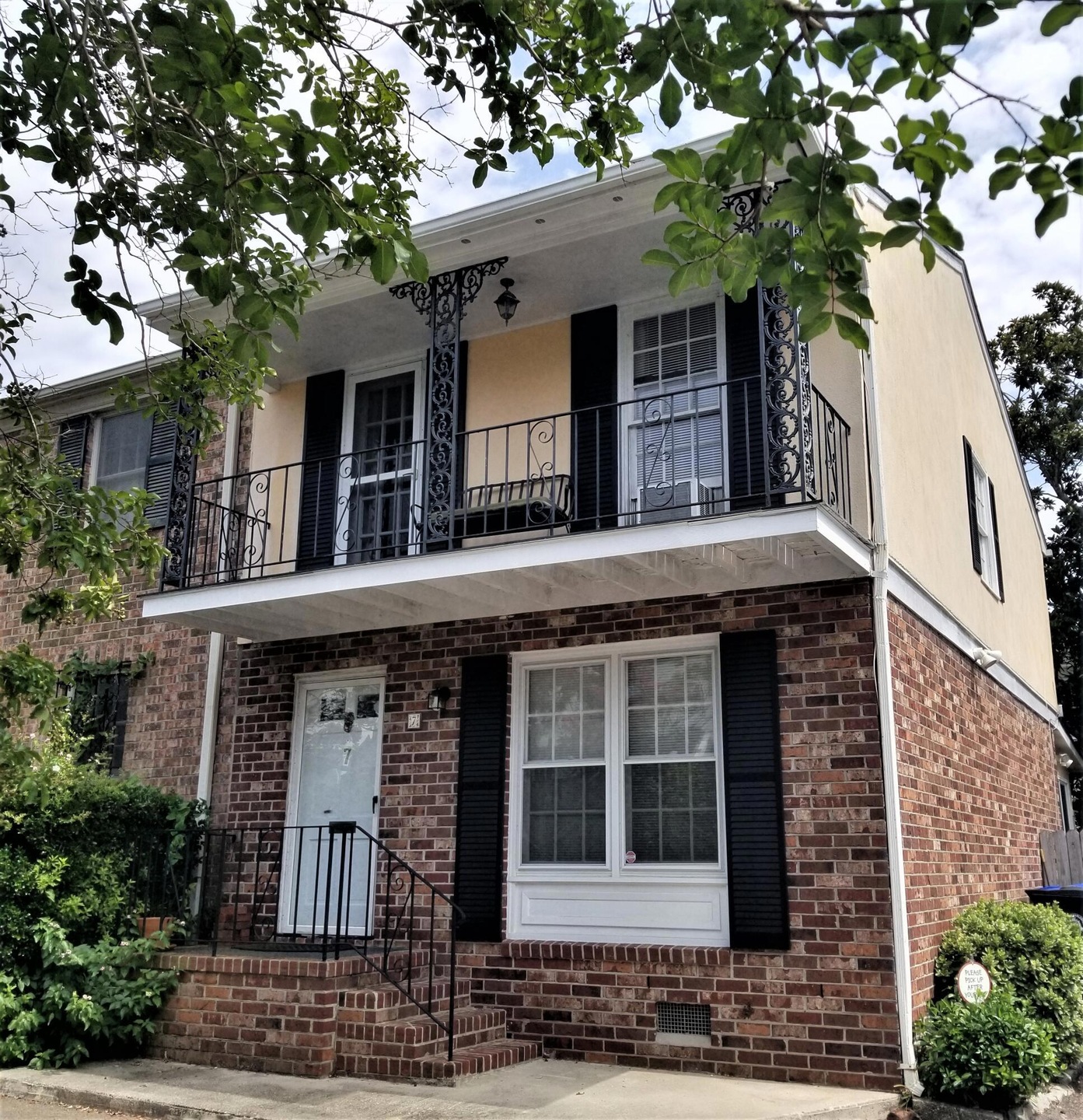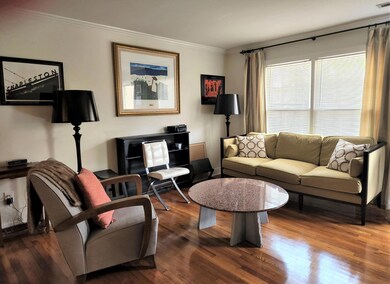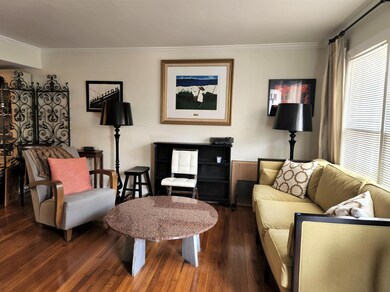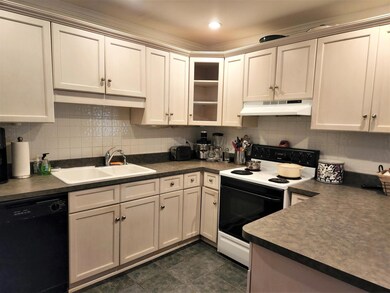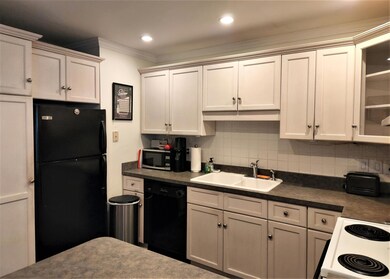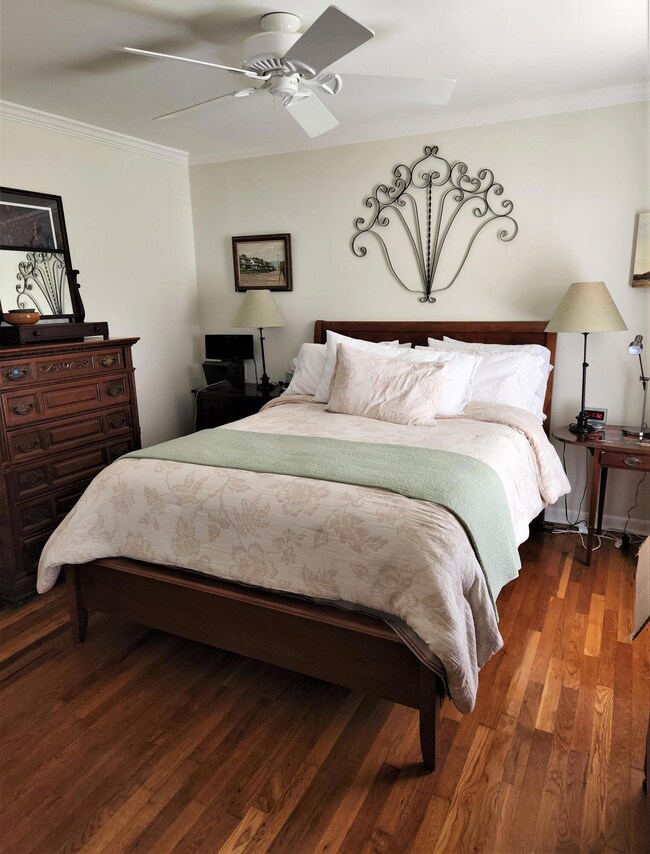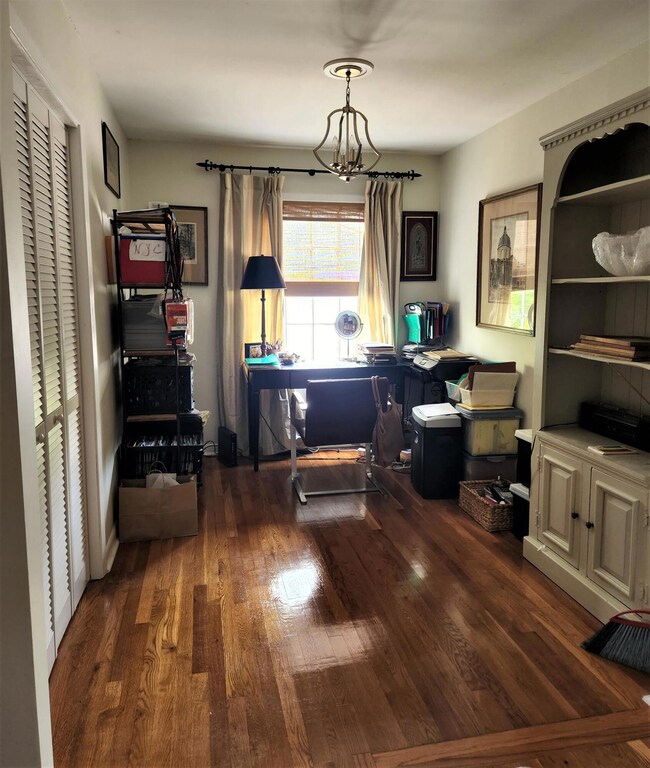
7 Poulnot Ln Charleston, SC 29401
Harleston Village NeighborhoodEstimated Value: $784,000 - $918,513
Highlights
- Wood Flooring
- Sun or Florida Room
- Balcony
- Separate Formal Living Room
- Formal Dining Room
- 4-minute walk to Colonial Lake Park
About This Home
As of August 2022Wonderful opportunity to live downtown within walking distance to Colonial Lake, shopping, dining and all that downtown Charleston City has to offer including all medical facilities. This townhouse is located on a quiet cul-de-sac type street and comes with one deeded parking space. It has beautiful hardwood floors throughout and ceramic tile in the kitchen, sunroom and baths. Upon entry you have a roomy living room that flows into the dining area and the kitchen to the left. Continue on and there is a lovely sunroom in the back that leads out to courtyard just waiting for a gardener's touch. . Upstairs there are two bedrooms, one on the front side and one on the back with a middle room that is perfect for an office or a den. This is an end unit so there is plenty of natural light.It would make a perfect pied-de-terre for those looking for a second home or as a primary residence which is exactly what the current owner has used it for the past 15 years.
Home Details
Home Type
- Single Family
Est. Annual Taxes
- $3,235
Year Built
- Built in 1967
Lot Details
- 1,742
Parking
- Off-Street Parking
Home Design
- Brick Exterior Construction
- Asphalt Roof
- Stucco
Interior Spaces
- 1,356 Sq Ft Home
- 2-Story Property
- Smooth Ceilings
- Ceiling Fan
- Separate Formal Living Room
- Formal Dining Room
- Sun or Florida Room
- Crawl Space
- Dishwasher
Flooring
- Wood
- Ceramic Tile
Bedrooms and Bathrooms
- 2 Bedrooms
Laundry
- Dryer
- Washer
Schools
- Memminger Elementary School
- Simmons Pinckney Middle School
- Burke High School
Utilities
- Cooling Available
- Heat Pump System
Additional Features
- Balcony
- Wood Fence
Community Details
- Harleston Village Subdivision
Ownership History
Purchase Details
Home Financials for this Owner
Home Financials are based on the most recent Mortgage that was taken out on this home.Purchase Details
Home Financials for this Owner
Home Financials are based on the most recent Mortgage that was taken out on this home.Purchase Details
Home Financials for this Owner
Home Financials are based on the most recent Mortgage that was taken out on this home.Purchase Details
Home Financials for this Owner
Home Financials are based on the most recent Mortgage that was taken out on this home.Purchase Details
Purchase Details
Similar Homes in Charleston, SC
Home Values in the Area
Average Home Value in this Area
Purchase History
| Date | Buyer | Sale Price | Title Company |
|---|---|---|---|
| Tsurutis Andrea | -- | None Listed On Document | |
| Tsurutis Georgia Trapalis | $625,000 | None Listed On Document | |
| Cassels Kathleen A | $457,000 | Attorney | |
| Cassels Kathleen A | -- | Attorney | |
| Exchange Solutions Inc | $480,000 | None Available | |
| James Alastair D | $295,000 | -- |
Mortgage History
| Date | Status | Borrower | Loan Amount |
|---|---|---|---|
| Open | Tsurutis Georgia Trapalis | $500,000 | |
| Previous Owner | Cassels Kathleen A | $240,000 |
Property History
| Date | Event | Price | Change | Sq Ft Price |
|---|---|---|---|---|
| 08/05/2022 08/05/22 | Sold | $625,000 | 0.0% | $461 / Sq Ft |
| 06/26/2022 06/26/22 | Off Market | $625,000 | -- | -- |
| 06/15/2022 06/15/22 | For Sale | $650,000 | -- | $479 / Sq Ft |
Tax History Compared to Growth
Tax History
| Year | Tax Paid | Tax Assessment Tax Assessment Total Assessment is a certain percentage of the fair market value that is determined by local assessors to be the total taxable value of land and additions on the property. | Land | Improvement |
|---|---|---|---|---|
| 2023 | $3,235 | $25,000 | $0 | $0 |
| 2022 | $2,406 | $19,690 | $0 | $0 |
| 2021 | $2,524 | $19,690 | $0 | $0 |
| 2020 | $2,617 | $19,690 | $0 | $0 |
| 2019 | $2,327 | $17,120 | $0 | $0 |
| 2017 | $2,246 | $17,120 | $0 | $0 |
| 2016 | $2,152 | $17,120 | $0 | $0 |
| 2015 | $2,224 | $17,120 | $0 | $0 |
| 2014 | $2,081 | $0 | $0 | $0 |
| 2011 | -- | $0 | $0 | $0 |
Agents Affiliated with this Home
-
Ann Essig-Marconi
A
Seller's Agent in 2022
Ann Essig-Marconi
NV Realty Group
(843) 568-0390
3 in this area
10 Total Sales
Map
Source: CHS Regional MLS
MLS Number: 22015889
APN: 457-08-03-037
- 166 1/2 Queen St
- 11 Franklin St
- 4 Trapman St Unit B
- 4 Trapman St Unit A
- 5 Smith St Unit 6
- 13 Trumbo St
- 16 Trumbo St
- 128 Queen St
- 19 Smith St Unit D
- 19 Smith St Unit A
- 19 Smith St Unit B
- 19 Smith St Unit C
- 176 Broad St
- 29 Smith St
- 34 Smith St
- 8 Pitt St Unit A
- 66 Beaufain St
- 6 Kirkland Ln
- 25 Logan St
- 9 West St Unit 1
- 7 Poulnot Ln
- 5 Poulnot Ln
- 9 Poulnot Ln
- 166 Queen St Unit 1
- 166 Queen St
- 166 Queen St Unit 1/2
- 168 Queen St Unit 12
- 168 Queen St
- 11 Poulnot Ln
- 10 Poulnot Ln Unit 17
- 12 Poulnot Ln
- 3 Poulnot Ln
- 3 Poulnot Ln Unit 11
- 8 Poulnot Ln
- 170 Queen St Unit 12
- 170 Queen St
- 14 Poulnot Ln
- 164 Queen St Unit 12
- 164 Queen St
- 6 Poulnot Ln
