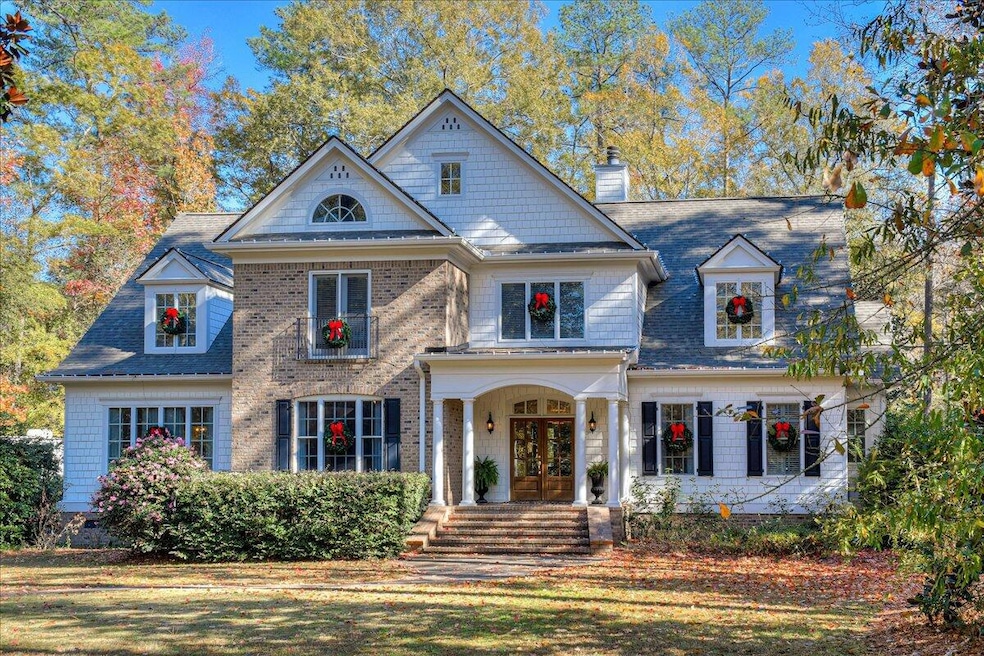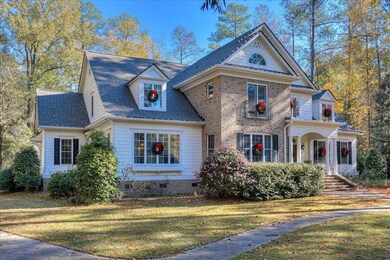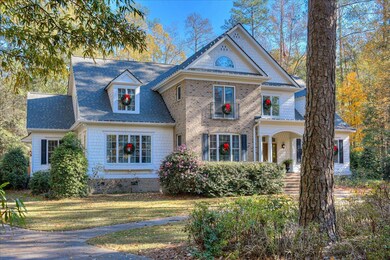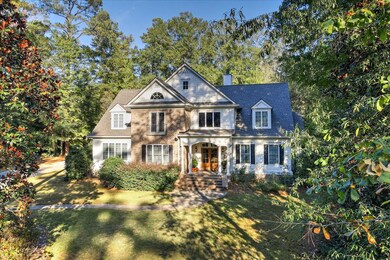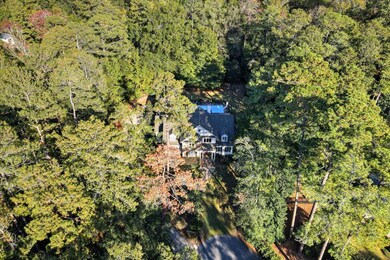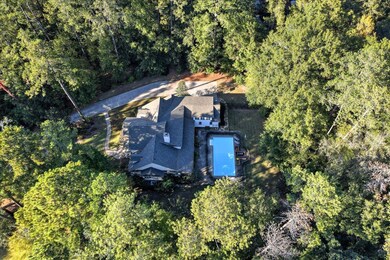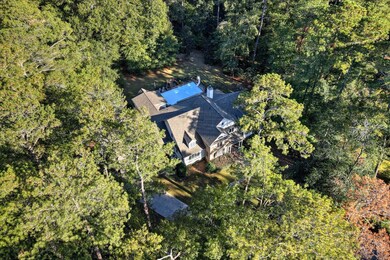
7 Prather Woods Ln Augusta, GA 30909
West Augusta NeighborhoodHighlights
- In Ground Pool
- Family Room with Fireplace
- Wood Flooring
- 2.37 Acre Lot
- Recreation Room
- Main Floor Primary Bedroom
About This Home
As of June 2023Pristine home on Prather Woods! This great home has been exceptionally well maintained throughout the years and even includes a new roof that is under a year old. The welcoming foyer sets the tone for the rest of this pristine home. From the foyer you can enter the formal living room with a fireplace & built-in shelving, which then leads to the formal dining room, kitchen and breakfast area. The family room features an additional fireplace and high ceilings where you can see the balcony upstairs. The kitchen features a corner bar space with a wine cooler that could be for additional seating and entertainment, as well as stainless steel appliances, tile backsplash, and ample cabinets for storage! The owner suite is on the main level and features plantation shutters, a tray ceiling, French doors to the back porch and more! The private bathroom features tile flooring, a spacious soaking tub, separate tile shower, and his/her sinks. Upstairs you will find the remaining bedrooms, as well as a rec room and den. Both the den and rec room feature unique built-ins that make things flow upstairs. Outside you will find a large, covered back porch with great views of the yard! The in-ground pool features an additional fence around it for increased safety measures. The yard is carefully landscaped while featuring some trees for additional shade along the fence. This home is in a great location and one that you do not want to miss out on. Make sure you schedule your personal tour today & see all that this home has to offer!
Last Agent to Sell the Property
Meybohm Real Estate - Wheeler License #332408 Listed on: 03/06/2023

Home Details
Home Type
- Single Family
Est. Annual Taxes
- $10,463
Year Built
- Built in 2004
Lot Details
- 2.37 Acre Lot
- Lot Dimensions are 92x245
- Fenced
Parking
- 2 Car Attached Garage
- Garage Door Opener
Home Design
- Brick Exterior Construction
- Composition Roof
- Wood Siding
Interior Spaces
- 5,930 Sq Ft Home
- 2-Story Property
- Ceiling Fan
- Entrance Foyer
- Family Room with Fireplace
- 2 Fireplaces
- Living Room with Fireplace
- Breakfast Room
- Dining Room
- Recreation Room
- Crawl Space
Kitchen
- Eat-In Kitchen
- Built-In Electric Oven
- Cooktop
- Built-In Microwave
- Dishwasher
- Kitchen Island
- Disposal
Flooring
- Wood
- Carpet
- Ceramic Tile
Bedrooms and Bathrooms
- 6 Bedrooms
- Primary Bedroom on Main
- Walk-In Closet
Laundry
- Laundry Room
- Washer and Electric Dryer Hookup
Outdoor Features
- In Ground Pool
- Covered patio or porch
Schools
- Lake Forest Hills Elementary School
- Tutt Middle School
- Westside High School
Utilities
- Forced Air Heating and Cooling System
Community Details
- No Home Owners Association
- Prather Woods Subdivision
Listing and Financial Details
- Tax Lot J
- Assessor Parcel Number 024-4-001-06-0
Ownership History
Purchase Details
Home Financials for this Owner
Home Financials are based on the most recent Mortgage that was taken out on this home.Purchase Details
Home Financials for this Owner
Home Financials are based on the most recent Mortgage that was taken out on this home.Purchase Details
Home Financials for this Owner
Home Financials are based on the most recent Mortgage that was taken out on this home.Similar Homes in Augusta, GA
Home Values in the Area
Average Home Value in this Area
Purchase History
| Date | Type | Sale Price | Title Company |
|---|---|---|---|
| Warranty Deed | $920,000 | -- | |
| Warranty Deed | -- | -- | |
| Warranty Deed | $830,000 | -- | |
| Warranty Deed | $180,000 | -- |
Mortgage History
| Date | Status | Loan Amount | Loan Type |
|---|---|---|---|
| Open | $736,000 | New Conventional | |
| Previous Owner | $660,653 | VA | |
| Previous Owner | $111,700 | Commercial | |
| Previous Owner | $664,000 | New Conventional | |
| Previous Owner | $693,598 | VA | |
| Previous Owner | $700,000 | Unknown | |
| Previous Owner | $50,000 | Credit Line Revolving | |
| Previous Owner | $715,000 | Purchase Money Mortgage |
Property History
| Date | Event | Price | Change | Sq Ft Price |
|---|---|---|---|---|
| 06/07/2023 06/07/23 | For Sale | $920,000 | 0.0% | $155 / Sq Ft |
| 06/06/2023 06/06/23 | Sold | $920,000 | 0.0% | $155 / Sq Ft |
| 06/06/2023 06/06/23 | Sold | $920,000 | -3.1% | $155 / Sq Ft |
| 06/06/2023 06/06/23 | Pending | -- | -- | -- |
| 04/29/2023 04/29/23 | Pending | -- | -- | -- |
| 03/06/2023 03/06/23 | For Sale | $949,900 | +14.4% | $160 / Sq Ft |
| 12/13/2017 12/13/17 | Sold | $830,000 | 0.0% | $144 / Sq Ft |
| 11/08/2017 11/08/17 | Pending | -- | -- | -- |
| 06/19/2017 06/19/17 | For Sale | $830,000 | -- | $144 / Sq Ft |
Tax History Compared to Growth
Tax History
| Year | Tax Paid | Tax Assessment Tax Assessment Total Assessment is a certain percentage of the fair market value that is determined by local assessors to be the total taxable value of land and additions on the property. | Land | Improvement |
|---|---|---|---|---|
| 2024 | $10,574 | $368,000 | $39,880 | $328,120 |
| 2023 | $10,574 | $416,676 | $44,000 | $372,676 |
| 2022 | $9,975 | $330,406 | $44,000 | $286,406 |
| 2021 | $11,223 | $337,024 | $44,000 | $293,024 |
| 2020 | $9,708 | $299,855 | $44,000 | $255,855 |
| 2019 | $10,098 | $299,855 | $44,000 | $255,855 |
| 2018 | $10,074 | $295,746 | $44,000 | $251,746 |
| 2017 | $9,753 | $295,746 | $44,000 | $251,746 |
| 2016 | $9,762 | $295,746 | $44,000 | $251,746 |
| 2015 | $9,839 | $295,746 | $44,000 | $251,746 |
| 2014 | $9,781 | $293,557 | $44,000 | $249,557 |
Agents Affiliated with this Home
-
C
Seller's Agent in 2023
Comp Agent Not Member
For COMP Purposes Only
-
Venus Morris Griffin

Seller's Agent in 2023
Venus Morris Griffin
Meybohm
(706) 306-6054
36 in this area
492 Total Sales
-
Shannon Rollings

Buyer's Agent in 2023
Shannon Rollings
Shannon Rollings Real Estate
(803) 349-4999
25 in this area
2,983 Total Sales
-
3 & Co. Team

Seller's Agent in 2017
3 & Co. Team
Better Homes & Gardens Executive Partners
(706) 910-2792
1 in this area
76 Total Sales
-
M
Buyer's Agent in 2017
Maureen Piluso
Keller Williams Realty Augusta
Map
Source: REALTORS® of Greater Augusta
MLS Number: 512834
APN: 0244001060
- 5 Prather Woods Ln
- 521 Winchester Dr
- 3203 Wheeler Rd
- 2 Highgate Cir
- 642 Canterbury Dr
- 510 Norwich Rd
- 3222 Ramsgate Rd
- 3218 Ramsgate Rd
- 3121 Sussex Rd Unit RI
- 3221 Ramsgate Rd
- 3215 Ramsgate Rd
- 3125 Edinburgh Dr
- 3209 Ramsgate Rd
- 3247 Ramsgate Rd
- 750 Lancaster Rd
- 707 Ravenel Rd
- 414 Scotts Way
- 3134 Walton Way
- 12 Summerville Ln
- 3055 Hillsdale Dr
