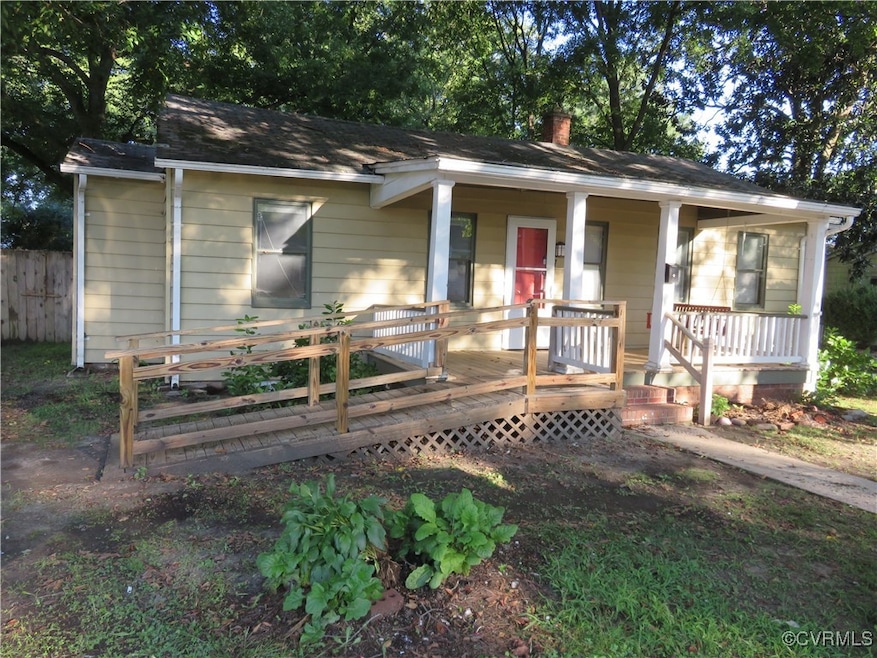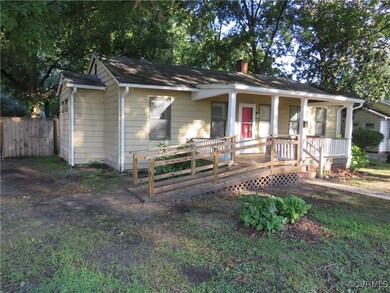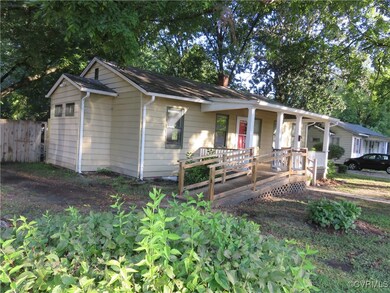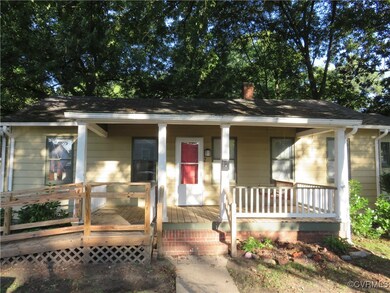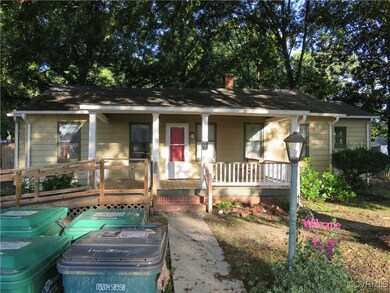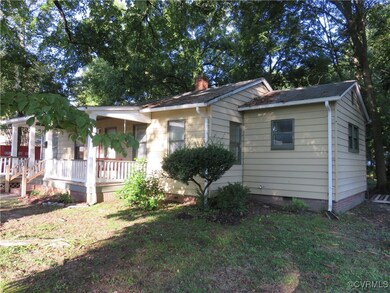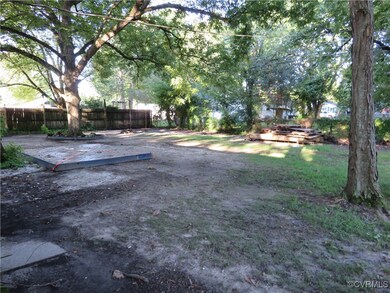
7 Raines Ave Sandston, VA 23150
Highlights
- Wood Flooring
- Granite Countertops
- Recessed Lighting
- Separate Formal Living Room
- Front Porch
- French Doors
About This Home
As of December 2024Here you go, investors! Here's a project that will pay off handsomely! Located in Sandston, and just off of its historic corridor, this Henrico County rancher is ready for its next chapter. A concrete sidewalk and off street parking are noticed upon arrival and lead to a covered front porch and a perfect place to enjoy pleasant weather. Step into the expansive living room an imagine the potential! Hardwood floors and recessed lights are here and hardwoods are found in most of the home including the dining room which has chair railing and easy kitchen access. All kitchen appliances stay and the granite countertops are an upgrade of recent years. There's a sun/ sitting room separated from the living room by French doors that could become bedroom #3 or a fantastic office space. There are two more bedrooms, a full bath and an enclosed back porch with washer and dryer hookups. With easy access to downtown Richmond, Richmond International Airport, and plenty of shopping, dining, banking and more, here is one you can renovate to re-sell or hold and enjoy good demand for the finished product. Sold strictly "as is" and cash buyers are preferred. Will not qualify for most forms of financing. Priced to allow for needed improvement. A great opportunity!
Last Agent to Sell the Property
Seay Real Estate License #0225043676 Listed on: 08/21/2024
Home Details
Home Type
- Single Family
Est. Annual Taxes
- $1,382
Year Built
- Built in 1918
Lot Details
- 8,337 Sq Ft Lot
- Privacy Fence
- Back Yard Fenced
- Level Lot
- Zoning described as R3
Home Design
- Frame Construction
- Asphalt Roof
- Aluminum Siding
Interior Spaces
- 1,037 Sq Ft Home
- 1-Story Property
- Ceiling Fan
- Recessed Lighting
- French Doors
- Separate Formal Living Room
- Crawl Space
- Washer and Dryer Hookup
Kitchen
- <<OvenToken>>
- Electric Cooktop
- Stove
- Dishwasher
- Kitchen Island
- Granite Countertops
Flooring
- Wood
- Ceramic Tile
Bedrooms and Bathrooms
- 3 Bedrooms
- 1 Full Bathroom
Outdoor Features
- Front Porch
Schools
- Seven Pines Elementary School
- Elko Middle School
- Varina High School
Utilities
- No Cooling
- Heat Pump System
- Water Heater
Community Details
- Sandston Subdivision
Listing and Financial Details
- Tax Lot 10
- Assessor Parcel Number 827-715-9649
Ownership History
Purchase Details
Home Financials for this Owner
Home Financials are based on the most recent Mortgage that was taken out on this home.Purchase Details
Home Financials for this Owner
Home Financials are based on the most recent Mortgage that was taken out on this home.Purchase Details
Similar Homes in the area
Home Values in the Area
Average Home Value in this Area
Purchase History
| Date | Type | Sale Price | Title Company |
|---|---|---|---|
| Deed | $275,000 | None Listed On Document | |
| Bargain Sale Deed | $165,000 | First American Title | |
| Warranty Deed | $15,000 | -- |
Mortgage History
| Date | Status | Loan Amount | Loan Type |
|---|---|---|---|
| Open | $132,000 | New Conventional |
Property History
| Date | Event | Price | Change | Sq Ft Price |
|---|---|---|---|---|
| 12/20/2024 12/20/24 | Sold | $275,000 | 0.0% | $265 / Sq Ft |
| 11/22/2024 11/22/24 | Pending | -- | -- | -- |
| 11/12/2024 11/12/24 | For Sale | $275,000 | +66.7% | $265 / Sq Ft |
| 09/10/2024 09/10/24 | Sold | $165,000 | 0.0% | $159 / Sq Ft |
| 08/26/2024 08/26/24 | Pending | -- | -- | -- |
| 08/21/2024 08/21/24 | For Sale | $165,000 | -- | $159 / Sq Ft |
Tax History Compared to Growth
Tax History
| Year | Tax Paid | Tax Assessment Tax Assessment Total Assessment is a certain percentage of the fair market value that is determined by local assessors to be the total taxable value of land and additions on the property. | Land | Improvement |
|---|---|---|---|---|
| 2025 | $2,145 | $162,000 | $38,000 | $124,000 |
| 2024 | $2,145 | $148,300 | $36,000 | $112,300 |
| 2023 | $1,265 | $148,300 | $36,000 | $112,300 |
| 2022 | $1,004 | $123,500 | $34,000 | $89,500 |
| 2021 | $937 | $102,400 | $30,000 | $72,400 |
| 2020 | $894 | $102,400 | $30,000 | $72,400 |
| 2019 | $854 | $97,800 | $27,000 | $70,800 |
| 2018 | $797 | $91,300 | $27,000 | $64,300 |
| 2017 | $740 | $84,800 | $27,000 | $57,800 |
| 2016 | $718 | $82,300 | $27,000 | $55,300 |
| 2015 | $706 | $82,300 | $27,000 | $55,300 |
| 2014 | $706 | $80,900 | $27,000 | $53,900 |
Agents Affiliated with this Home
-
Chad Seay

Seller's Agent in 2024
Chad Seay
Seay Real Estate
(804) 559-2665
9 in this area
230 Total Sales
-
Cathy Heleniak
C
Seller's Agent in 2024
Cathy Heleniak
The Kerzanet Group LLC
(804) 986-6764
2 in this area
7 Total Sales
-
Jessica Cooper

Buyer's Agent in 2024
Jessica Cooper
KW Metro Center
(804) 687-6718
3 in this area
105 Total Sales
Map
Source: Central Virginia Regional MLS
MLS Number: 2421961
APN: 827-715-9649
- 101 Taraby Dr
- 27 Medlock Rd
- 104 W Union St
- 118 Defense Ave
- 145 Seven Pines Ave
- 604 Howard St
- 16 Sandston Ave
- 313 Taylor Farm Ln
- 235 Banks St
- 1917 Cosby St
- 402 Fairbury Rd
- 306 Cedarwood Rd
- 225 Scotch Pine Dr
- 306 Bernie Ct
- 100 Sanderling Ave
- 203 Meadow Rd
- 5501 Whiteside Rd
- 5724 Linda Rd
- 1590 Kimbrook Ln
- 2007 Chartwood Ln
