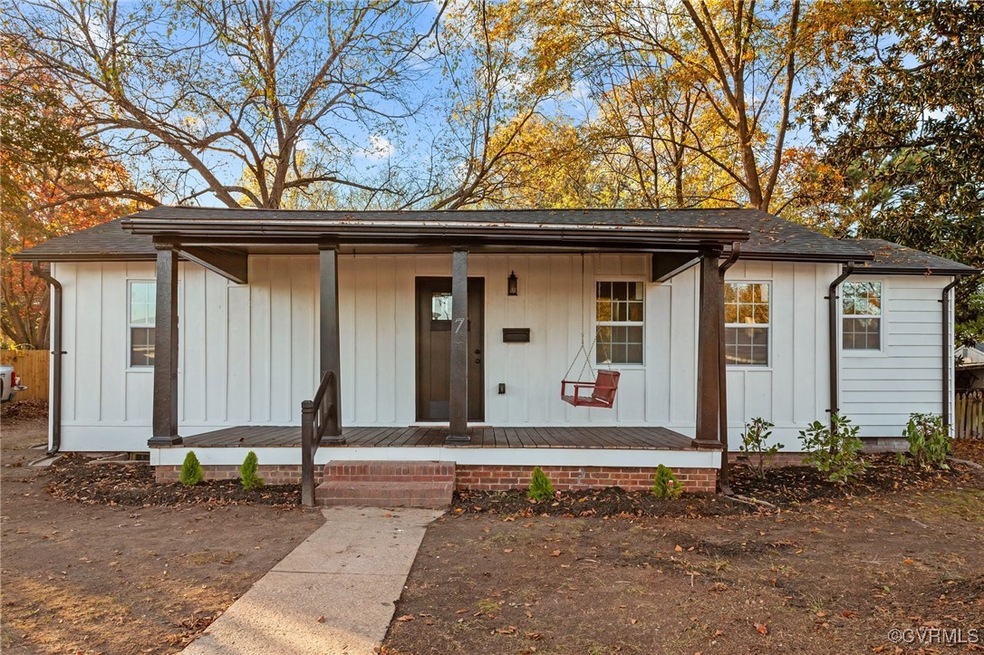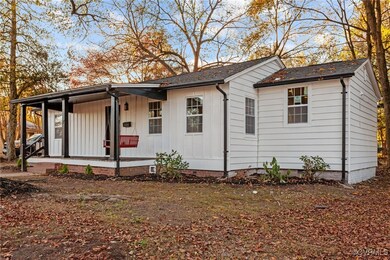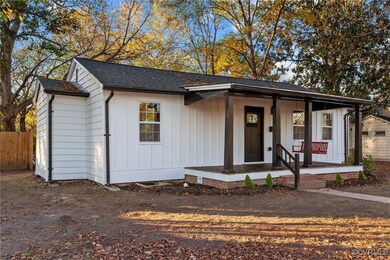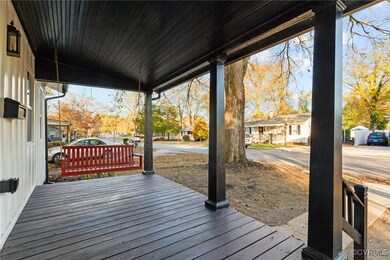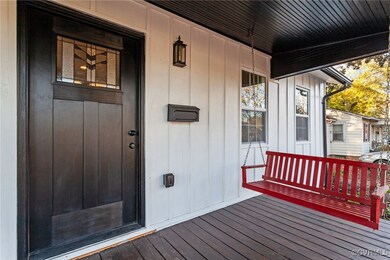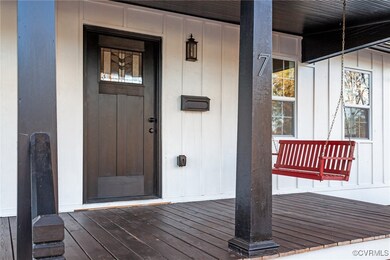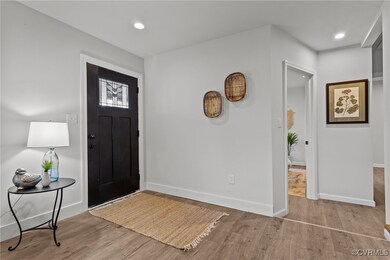
7 Raines Ave Sandston, VA 23150
Highlights
- Granite Countertops
- Front Porch
- Accessible Bedroom
- Cottage
- Recessed Lighting
- Accessibility Features
About This Home
As of December 2024FROM FOUNDATION TO ROOF, THIS CHARMING HOME HAS BEEN COMPLETELY RENOVATED AND IS READY FOR ITS NEXT OWNER. You'll fall in love at first sight at the modern black & white exterior color scheme with elevated board and batten facade, new roof, windows, and front door that provide a warm welcome for your visitors, friends and family.
Step inside to the spacious FAMILY ROOM and appreciate the continuous low-maintenance laminate flooring (scratch and water resistant) that extends throughout the entire home. Recessed lights in each room offer plenty of overall brightness. A designated DINING AREA sits adjacent to the FAMILY ROOM and KITCHEN and includes a coffee station nook and a door to the expansive back yard. You'll love the newly designed KITCHEN, with white Shaker cabinets, granite countertops, vent hood and brand new SS appliances. The LAUNDRY ROOM/PANTRY AREA is conveniently located adjacent to the KITCHEN. All three bedrooms are located off a central hallway. The PRIMARY features a double closet & dedicated FULL BATH with beautiful marble-look floor to ceiling ceramic tile in the spacious shower. 2 additional BEDROOMS offer recessed lights, windows, & closets and share a FULL BATH, which features a vanity with sink and marble-look ceramic tub/shower surround. Enjoy play days outside in the fenced backyard with deck, firepit area and full gate, allowing additional parking in the rear of the home. Begin and end your day with your favorite beverage on your charming FRONT PORCH with porch swing & get to know your new neighbors. Sandston is a quiet, friendly community, close to dining, shopping, schools, highways and the airport. This home is completely renovated down to the studs and offers a wonderful opportunity for single level living and few maintenance worries. BRAND NEW ROOF, HVAC/DUCTS, WINDOWS, FLOORING, APPLIANCES, PLUMBING & ELECTRICAL. Newer H2O Heater. Don't miss your opportunity to see this lovely home in person! [FHA Buyers - please have your Agent call Listing Agent for more info on this]
Last Agent to Sell the Property
The Kerzanet Group LLC Brokerage Phone: (804) 986-6764 License #0225266689 Listed on: 11/04/2024
Home Details
Home Type
- Single Family
Est. Annual Taxes
- $1,382
Year Built
- Built in 1918 | Remodeled
Lot Details
- 8,276 Sq Ft Lot
- Wood Fence
- Back Yard Fenced
- Level Lot
Parking
- Off-Street Parking
Home Design
- Cottage
- Bungalow
- Frame Construction
- Shingle Roof
- Wood Siding
- Aluminum Siding
Interior Spaces
- 1,037 Sq Ft Home
- 1-Story Property
- Recessed Lighting
- Dining Area
- Laminate Flooring
- Crawl Space
- Washer and Dryer Hookup
Kitchen
- Oven
- Electric Cooktop
- Stove
- Dishwasher
- Granite Countertops
Bedrooms and Bathrooms
- 3 Bedrooms
- En-Suite Primary Bedroom
- 2 Full Bathrooms
Accessible Home Design
- Accessible Bedroom
- Accessibility Features
Outdoor Features
- Exterior Lighting
- Front Porch
Schools
- Seven Pines Elementary School
- Elko Middle School
- Varina High School
Utilities
- Central Air
- Heat Pump System
- Water Heater
- Community Sewer or Septic
Community Details
- Sandston Subdivision
Listing and Financial Details
- Tax Lot 10
- Assessor Parcel Number 827-715-9649
Ownership History
Purchase Details
Home Financials for this Owner
Home Financials are based on the most recent Mortgage that was taken out on this home.Purchase Details
Home Financials for this Owner
Home Financials are based on the most recent Mortgage that was taken out on this home.Purchase Details
Similar Homes in the area
Home Values in the Area
Average Home Value in this Area
Purchase History
| Date | Type | Sale Price | Title Company |
|---|---|---|---|
| Deed | $275,000 | None Listed On Document | |
| Bargain Sale Deed | $165,000 | First American Title | |
| Warranty Deed | $15,000 | -- |
Mortgage History
| Date | Status | Loan Amount | Loan Type |
|---|---|---|---|
| Open | $132,000 | New Conventional |
Property History
| Date | Event | Price | Change | Sq Ft Price |
|---|---|---|---|---|
| 12/20/2024 12/20/24 | Sold | $275,000 | 0.0% | $265 / Sq Ft |
| 11/22/2024 11/22/24 | Pending | -- | -- | -- |
| 11/12/2024 11/12/24 | For Sale | $275,000 | +66.7% | $265 / Sq Ft |
| 09/10/2024 09/10/24 | Sold | $165,000 | 0.0% | $159 / Sq Ft |
| 08/26/2024 08/26/24 | Pending | -- | -- | -- |
| 08/21/2024 08/21/24 | For Sale | $165,000 | -- | $159 / Sq Ft |
Tax History Compared to Growth
Tax History
| Year | Tax Paid | Tax Assessment Tax Assessment Total Assessment is a certain percentage of the fair market value that is determined by local assessors to be the total taxable value of land and additions on the property. | Land | Improvement |
|---|---|---|---|---|
| 2025 | $2,145 | $162,000 | $38,000 | $124,000 |
| 2024 | $2,145 | $148,300 | $36,000 | $112,300 |
| 2023 | $1,265 | $148,300 | $36,000 | $112,300 |
| 2022 | $1,004 | $123,500 | $34,000 | $89,500 |
| 2021 | $937 | $102,400 | $30,000 | $72,400 |
| 2020 | $894 | $102,400 | $30,000 | $72,400 |
| 2019 | $854 | $97,800 | $27,000 | $70,800 |
| 2018 | $797 | $91,300 | $27,000 | $64,300 |
| 2017 | $740 | $84,800 | $27,000 | $57,800 |
| 2016 | $718 | $82,300 | $27,000 | $55,300 |
| 2015 | $706 | $82,300 | $27,000 | $55,300 |
| 2014 | $706 | $80,900 | $27,000 | $53,900 |
Agents Affiliated with this Home
-
Chad Seay

Seller's Agent in 2024
Chad Seay
Seay Real Estate
(804) 559-2665
9 in this area
230 Total Sales
-
Cathy Heleniak
C
Seller's Agent in 2024
Cathy Heleniak
The Kerzanet Group LLC
(804) 986-6764
2 in this area
7 Total Sales
-
Jessica Cooper

Buyer's Agent in 2024
Jessica Cooper
KW Metro Center
(804) 687-6718
3 in this area
105 Total Sales
Map
Source: Central Virginia Regional MLS
MLS Number: 2428247
APN: 827-715-9649
- 101 Taraby Dr
- 27 Medlock Rd
- 104 W Union St
- 118 Defense Ave
- 145 Seven Pines Ave
- 604 Howard St
- 16 Sandston Ave
- 313 Taylor Farm Ln
- 235 Banks St
- 1917 Cosby St
- 402 Fairbury Rd
- 306 Cedarwood Rd
- 225 Scotch Pine Dr
- 306 Bernie Ct
- 100 Sanderling Ave
- 203 Meadow Rd
- 5501 Whiteside Rd
- 5724 Linda Rd
- 1590 Kimbrook Ln
- 2007 Chartwood Ln
