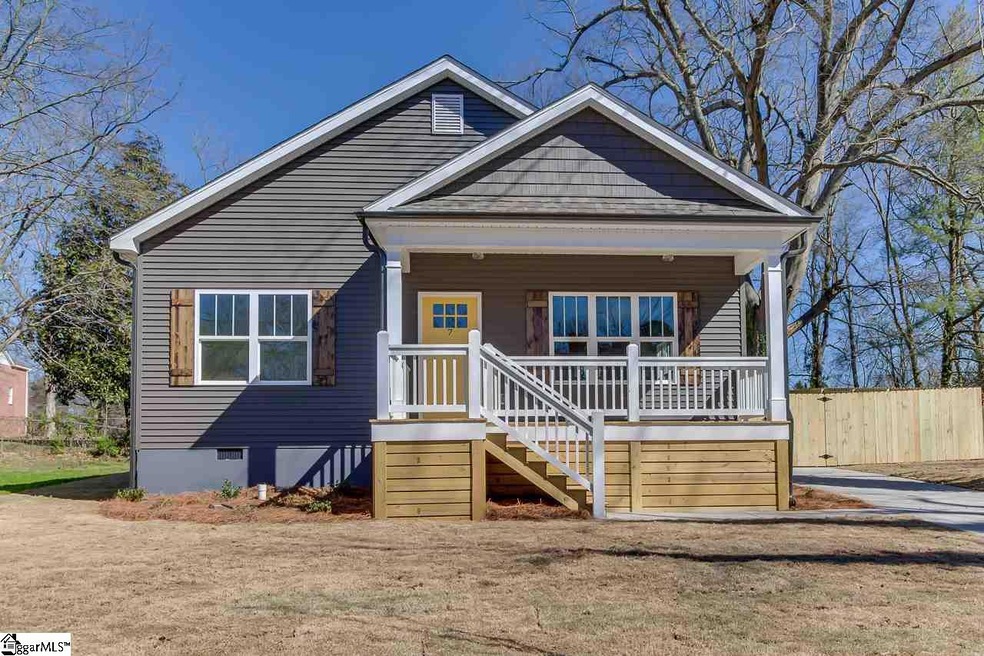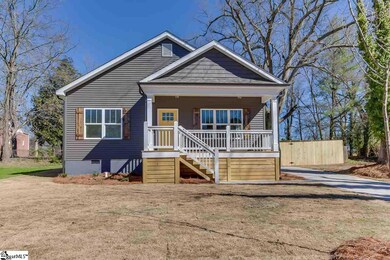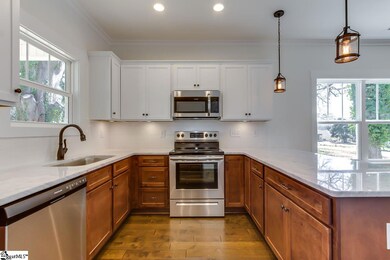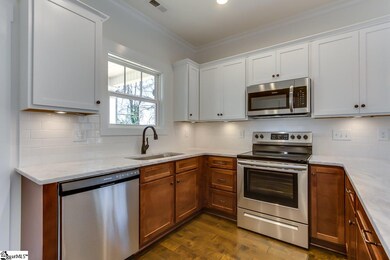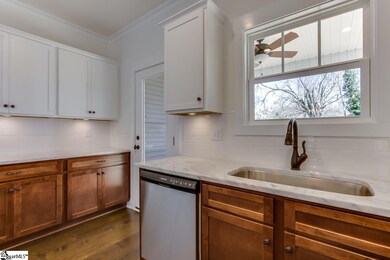
7 Rebecca St Greenville, SC 29607
Nicholtown NeighborhoodHighlights
- New Construction
- Open Floorplan
- Deck
- Northwood Middle School Rated A
- Craftsman Architecture
- Wood Flooring
About This Home
As of June 2022New construction by one of Greenville's best, Renaissance Custom Homes in collaboration with Gendlin Homes. You will love the kitchen! Gorgeous granite counters, designer backsplash, solid maple cabinets and stainless steel appliances. Open floor plan with engineered hardwood flooring in living areas. Masterful Master Suite with stylish stand up shower, granite counter and walk in closet. Relax at the end of the day with a cool beverage on your choice of front or back porches. Enjoy the convenience of Greenville's downtown, with nearby shopping, restaurants, churches and Cleveland Park. Take in events at the Well or take in a Drive baseball game. Welcome home!
Last Agent to Sell the Property
Re/Max Realty Professionals License #12202 Listed on: 03/02/2018

Home Details
Home Type
- Single Family
Est. Annual Taxes
- $184
Year Built
- 2018
Lot Details
- 0.25 Acre Lot
- Lot Dimensions are 65x182x70x173
- Fenced Yard
- Level Lot
Home Design
- Craftsman Architecture
- Bungalow
- Architectural Shingle Roof
- Vinyl Siding
Interior Spaces
- 1,285 Sq Ft Home
- 1,200-1,399 Sq Ft Home
- 1-Story Property
- Open Floorplan
- Smooth Ceilings
- Ceiling height of 9 feet or more
- Ceiling Fan
- Combination Dining and Living Room
- Crawl Space
Kitchen
- Free-Standing Electric Range
- Built-In Microwave
- Dishwasher
- Granite Countertops
Flooring
- Wood
- Carpet
- Ceramic Tile
Bedrooms and Bathrooms
- 3 Main Level Bedrooms
- Walk-In Closet
- 2 Full Bathrooms
Laundry
- Laundry Room
- Laundry on main level
Attic
- Storage In Attic
- Pull Down Stairs to Attic
Outdoor Features
- Deck
- Front Porch
Utilities
- Central Air
- Heating Available
- Electric Water Heater
Community Details
- Built by Renaissance Custom Homes
- Nicholtown Subdivision
Ownership History
Purchase Details
Home Financials for this Owner
Home Financials are based on the most recent Mortgage that was taken out on this home.Purchase Details
Home Financials for this Owner
Home Financials are based on the most recent Mortgage that was taken out on this home.Purchase Details
Home Financials for this Owner
Home Financials are based on the most recent Mortgage that was taken out on this home.Purchase Details
Home Financials for this Owner
Home Financials are based on the most recent Mortgage that was taken out on this home.Purchase Details
Similar Homes in Greenville, SC
Home Values in the Area
Average Home Value in this Area
Purchase History
| Date | Type | Sale Price | Title Company |
|---|---|---|---|
| Warranty Deed | $339,000 | None Listed On Document | |
| Deed | $270,000 | None Available | |
| Deed | $249,900 | None Available | |
| Deed | $23,734 | None Available | |
| Deed | -- | -- |
Mortgage History
| Date | Status | Loan Amount | Loan Type |
|---|---|---|---|
| Open | $322,050 | New Conventional | |
| Previous Owner | $270,900 | New Conventional | |
| Previous Owner | $261,900 | New Conventional | |
| Previous Owner | $224,910 | New Conventional | |
| Previous Owner | $151,215 | Unknown |
Property History
| Date | Event | Price | Change | Sq Ft Price |
|---|---|---|---|---|
| 06/15/2022 06/15/22 | Sold | $339,000 | +3.0% | $283 / Sq Ft |
| 05/11/2022 05/11/22 | For Sale | $329,000 | +21.9% | $274 / Sq Ft |
| 06/24/2020 06/24/20 | Sold | $270,000 | -1.5% | $225 / Sq Ft |
| 02/25/2020 02/25/20 | Price Changed | $274,000 | -1.8% | $228 / Sq Ft |
| 02/02/2020 02/02/20 | For Sale | $279,000 | +11.6% | $233 / Sq Ft |
| 04/02/2018 04/02/18 | Sold | $249,900 | 0.0% | $208 / Sq Ft |
| 03/04/2018 03/04/18 | Pending | -- | -- | -- |
| 03/02/2018 03/02/18 | For Sale | $249,900 | -- | $208 / Sq Ft |
Tax History Compared to Growth
Tax History
| Year | Tax Paid | Tax Assessment Tax Assessment Total Assessment is a certain percentage of the fair market value that is determined by local assessors to be the total taxable value of land and additions on the property. | Land | Improvement |
|---|---|---|---|---|
| 2024 | $2,711 | $13,290 | $2,000 | $11,290 |
| 2023 | $2,711 | $13,290 | $2,000 | $11,290 |
| 2022 | $2,019 | $10,070 | $2,000 | $8,070 |
| 2021 | $5,169 | $15,100 | $3,000 | $12,100 |
| 2020 | $2,011 | $9,520 | $1,820 | $7,700 |
| 2019 | $2,012 | $9,520 | $1,820 | $7,700 |
| 2018 | $1,612 | $7,590 | $1,820 | $5,770 |
| 2017 | $184 | $370 | $370 | $0 |
| 2016 | $166 | $6,110 | $6,110 | $0 |
| 2015 | $165 | $6,110 | $6,110 | $0 |
| 2014 | $148 | $5,322 | $5,322 | $0 |
Agents Affiliated with this Home
-
Alicia Waynick

Seller's Agent in 2022
Alicia Waynick
Coldwell Banker Caine/Williams
(864) 304-3986
1 in this area
74 Total Sales
-
Sarah Gilley

Buyer's Agent in 2022
Sarah Gilley
Coldwell Banker Caine/Williams
(864) 569-1724
1 in this area
65 Total Sales
-
Stephanie Wilson

Seller's Agent in 2020
Stephanie Wilson
EXP Realty LLC
(888) 440-2798
259 Total Sales
-
Gregory Stewart

Buyer's Agent in 2020
Gregory Stewart
GS Realty Group
(864) 630-5278
2 in this area
154 Total Sales
-
Jeffery Gunn

Seller's Agent in 2018
Jeffery Gunn
RE/MAX
(864) 230-4929
24 in this area
161 Total Sales
-
Donald Barbour

Buyer's Agent in 2018
Donald Barbour
Nest Realty
(864) 704-0006
1 in this area
67 Total Sales
Map
Source: Greater Greenville Association of REALTORS®
MLS Number: 1362189
APN: 0200.00-07-002.04
- 332 Ackley Rd
- 8 Harris Ln
- 321 Ackley Rd
- 0 Palm St
- 22 Sitka Ave
- 218 Maco Terrace
- 14 Arden St Unit A & B
- 14 Arden St
- 14 Arden St Unit s A & B
- 230 Maco Terrace
- 49 Tuskegee Ave
- 318 Haviland Ave
- 303 Haviland Ave
- 215 Rebecca St
- 323 Elder Street Extension
- 208 Redland Way Unit Homesite 19
- 207 Redland Way Unit Homesite 04
- 9 Roosevelt Ave
- 10 Cloverdale Ln
- 209 Webster Rd
