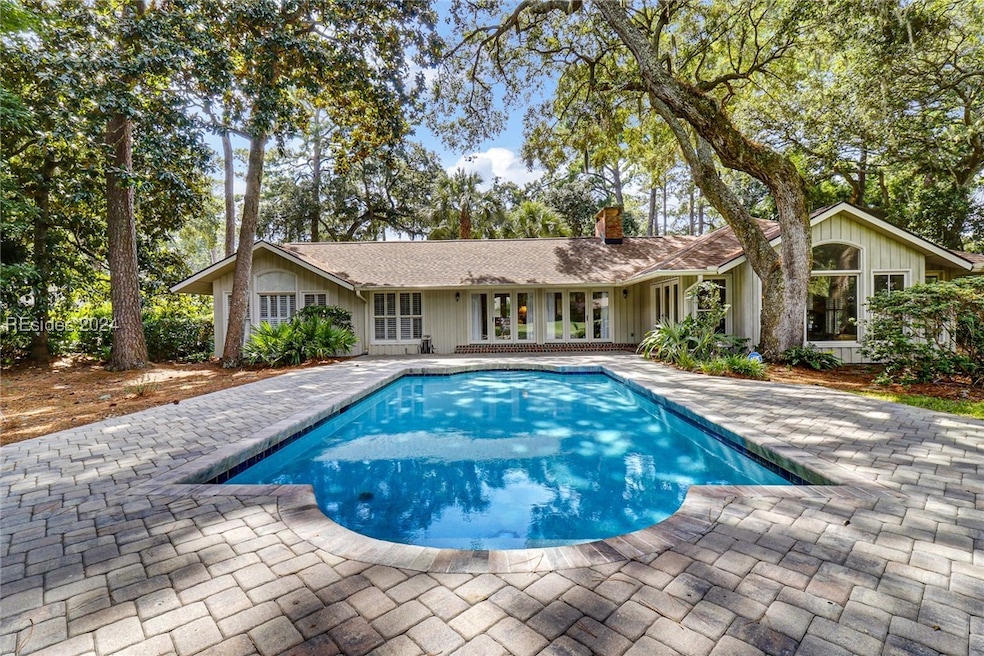
$1,699,000
- 4 Beds
- 4 Baths
- 3,559 Sq Ft
- 18 Ridgewood Ln
- Hilton Head Island, SC
Great opportunity in a stellar Sea Pines location. This well maintained 3559 sqft house sits on .54 acres. Panoramic golf views from the back and expansive lagoon views from the front (no houses across the street). Natural light abounds throughout this desirable floorplan that boasts a grand main living area with soaring ceilings, kitchen/great room, first floor primary suite and a den/library
Coast Professionals COAST PROFESSIONALS Brokered by EXP Realty
