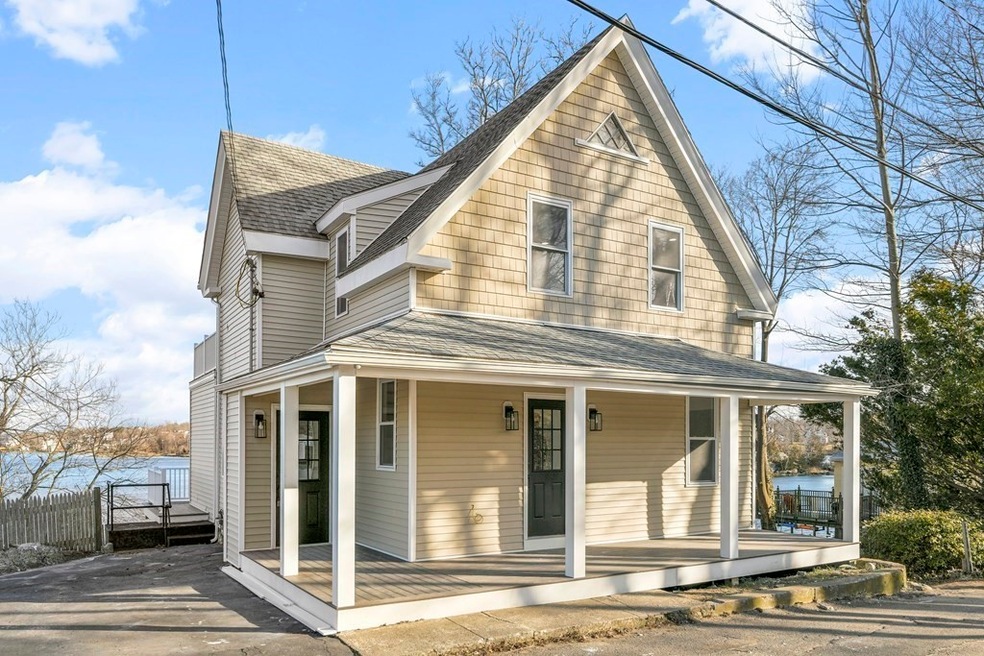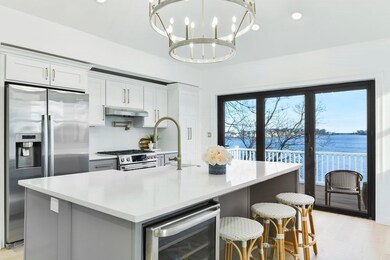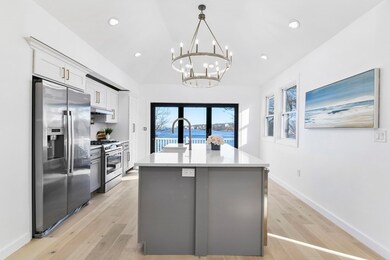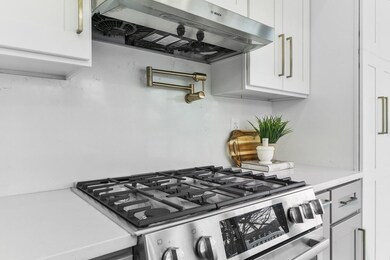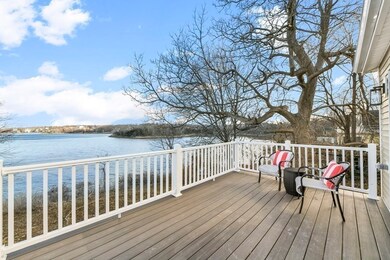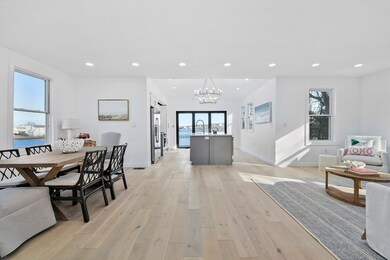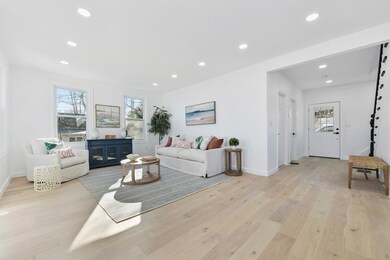
Highlights
- Scenic Views
- Open Floorplan
- Colonial Architecture
- Waterfront
- Custom Closet System
- 2-minute walk to Green Hill Playground
About This Home
As of April 2023Direct Waterfront on Straits Pond.Step into this thoughtfully renovated 3 bdrm 2.5 bth home w/ stunning views,bright open floor plan & hardwood floors throughout. The beautiful kitchen w/ vaulted ceilings,custom cabinetry,large center island,quartz countertops,hidden walk-in pantry & Bosch appliances is perfect for entertaining & filled with natural light.Completing the space is a modern folding glass wall to a deck with gorgeous views extending the living space to the outdoors.In addition,the first floor includes a separate home office or flex space & half bath.Second floor has two bedrooms,a full bath & the primary suite w/ private deck,charming barn door leading to a closet & impressive bathroom w/ soaking tub, double sinks & glassed shower.Enjoy kayaking, paddle boarding and endless sunsets from this quiet sanctuary right out your back door.Proximate to Gun Rock Beach,shops,restaurants,commuter rail & boat, this home is centrally located to all the surrounding area has to offer.
Home Details
Home Type
- Single Family
Est. Annual Taxes
- $5,661
Year Built
- Built in 1900 | Remodeled
Lot Details
- 0.46 Acre Lot
- Waterfront
- Near Conservation Area
- Sloped Lot
- Property is zoned SFB
Home Design
- Colonial Architecture
- Stone Foundation
- Frame Construction
- Shingle Roof
Interior Spaces
- 1,711 Sq Ft Home
- Open Floorplan
- Vaulted Ceiling
- Recessed Lighting
- Decorative Lighting
- Light Fixtures
- Insulated Windows
- Picture Window
- French Doors
- Sliding Doors
- Home Office
- Engineered Wood Flooring
- Scenic Vista Views
- Washer Hookup
Kitchen
- Range
- Microwave
- Freezer
- Dishwasher
- Stainless Steel Appliances
- Kitchen Island
- Solid Surface Countertops
- Disposal
- Pot Filler
Bedrooms and Bathrooms
- 3 Bedrooms
- Primary bedroom located on second floor
- Custom Closet System
- Walk-In Closet
- Dual Vanity Sinks in Primary Bathroom
- Bathtub with Shower
- Separate Shower
Basement
- Walk-Out Basement
- Basement Fills Entire Space Under The House
- Exterior Basement Entry
Parking
- 8 Car Parking Spaces
- Driveway
- Paved Parking
- On-Street Parking
- Open Parking
- Off-Street Parking
Outdoor Features
- Water Access
- Walking Distance to Water
- Balcony
- Deck
- Rain Gutters
- Porch
Location
- Property is near public transit
- Property is near schools
Schools
- Jacobs Elementary School
- Memorial Middle School
- Hull High School
Utilities
- Forced Air Heating and Cooling System
- 2 Cooling Zones
- 2 Heating Zones
- 200+ Amp Service
- Natural Gas Connected
- Gas Water Heater
Listing and Financial Details
- Assessor Parcel Number 51015,1046314
Community Details
Overview
- No Home Owners Association
Amenities
- Shops
- Coin Laundry
Recreation
- Park
Ownership History
Purchase Details
Similar Homes in Hull, MA
Home Values in the Area
Average Home Value in this Area
Purchase History
| Date | Type | Sale Price | Title Company |
|---|---|---|---|
| Personal Reps Deed | -- | -- |
Mortgage History
| Date | Status | Loan Amount | Loan Type |
|---|---|---|---|
| Open | $750,000 | Purchase Money Mortgage | |
| Closed | $680,000 | Commercial |
Property History
| Date | Event | Price | Change | Sq Ft Price |
|---|---|---|---|---|
| 04/04/2023 04/04/23 | Sold | $1,000,000 | +0.1% | $584 / Sq Ft |
| 02/26/2023 02/26/23 | Pending | -- | -- | -- |
| 02/22/2023 02/22/23 | For Sale | $999,000 | +53.7% | $584 / Sq Ft |
| 06/30/2022 06/30/22 | Off Market | $650,000 | -- | -- |
| 06/24/2022 06/24/22 | Sold | $505,000 | -22.3% | $338 / Sq Ft |
| 03/22/2022 03/22/22 | For Sale | $650,000 | -- | $436 / Sq Ft |
Tax History Compared to Growth
Tax History
| Year | Tax Paid | Tax Assessment Tax Assessment Total Assessment is a certain percentage of the fair market value that is determined by local assessors to be the total taxable value of land and additions on the property. | Land | Improvement |
|---|---|---|---|---|
| 2025 | $13,204 | $1,178,900 | $387,600 | $791,300 |
| 2024 | $11,574 | $993,500 | $362,600 | $630,900 |
| 2023 | $5,580 | $458,500 | $325,100 | $133,400 |
| 2022 | $5,661 | $451,400 | $325,100 | $126,300 |
| 2021 | $5,185 | $408,900 | $287,600 | $121,300 |
| 2020 | $4,937 | $385,100 | $287,600 | $97,500 |
| 2019 | $4,785 | $366,700 | $275,100 | $91,600 |
| 2018 | $4,828 | $357,800 | $275,100 | $82,700 |
| 2017 | $4,828 | $351,900 | $275,100 | $76,800 |
| 2016 | $4,744 | $351,900 | $275,100 | $76,800 |
| 2015 | $4,553 | $326,600 | $250,100 | $76,500 |
| 2014 | $4,530 | $326,600 | $250,100 | $76,500 |
Agents Affiliated with this Home
-
Jeff Alexander
J
Seller's Agent in 2023
Jeff Alexander
Compass
(415) 595-6999
80 Total Sales
-
Christie O'Connor

Seller Co-Listing Agent in 2023
Christie O'Connor
Compass
(781) 285-8028
19 Total Sales
-
Richard Hollander

Buyer's Agent in 2023
Richard Hollander
Coldwell Banker Realty - Hingham
(617) 416-1546
7 Total Sales
-
J
Seller's Agent in 2022
James Vrooman
Cape Coastal Sotheby's International Realty
-
M
Buyer's Agent in 2022
Member Non
cci.unknownoffice
Map
Source: MLS Property Information Network (MLS PIN)
MLS Number: 73080898
APN: HULL-000051-000000-000015
- 1 South Ave
- 26 School St Unit 205
- 6 Montana Ave
- 9 School St
- 6 State Park Rd Unit 2
- 25 Oceanside Dr
- 40 Oceanside Dr Unit 40
- 46 Oceanside Dr Unit 46
- 63 Oceanside Dr Unit PH 63
- 1 Longbeach Ave Unit 302
- 29 State Park Rd
- 120 Nantasket Ave Unit PH5
- 120 Nantasket Ave Unit 201
- 678 Jerusalem Rd
- 10 Ocean Ledge Dr
- 338 Rockland St
- 121 Nantasket Ave Unit 203
- 646 Jerusalem Rd Unit 5
- 646 Jerusalem Rd Unit 7
- 796 Jerusalem Rd
