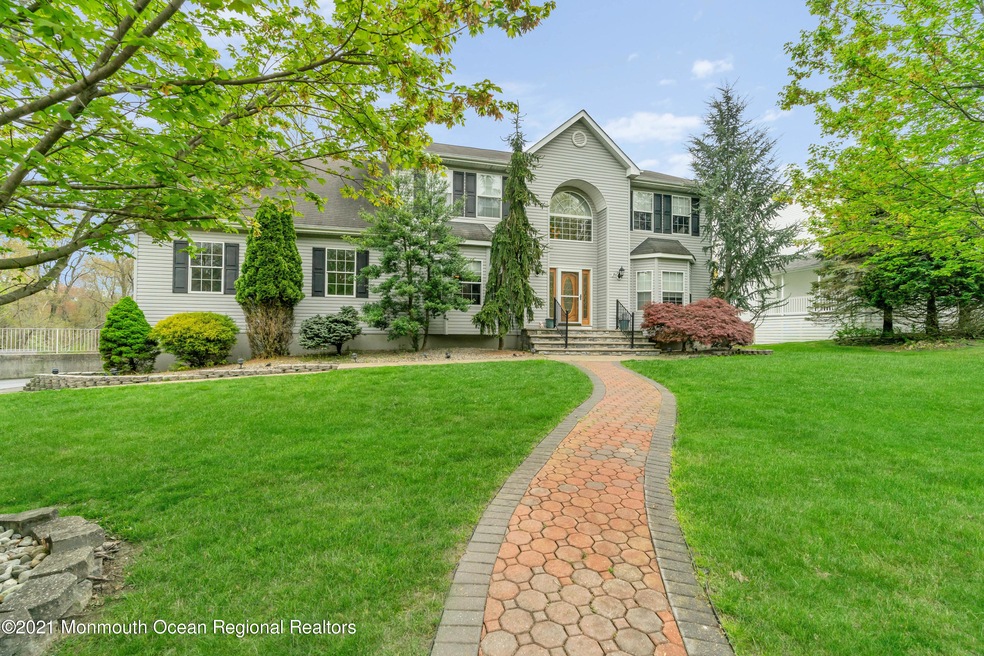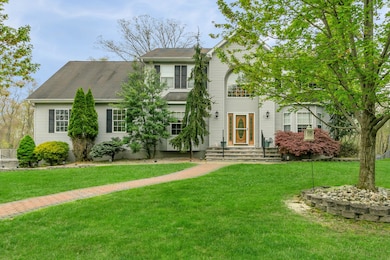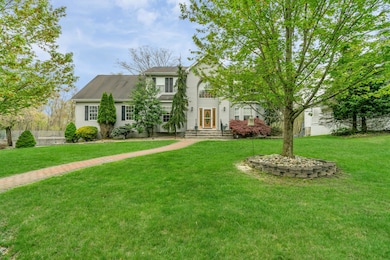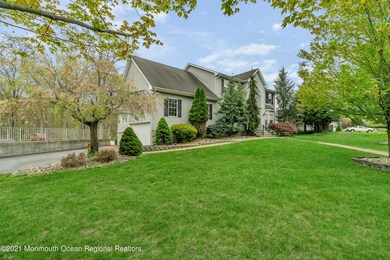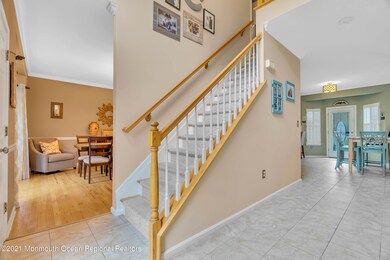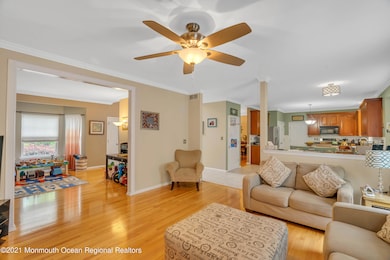
7 River Edge Dr Jackson, NJ 08527
Harmony NeighborhoodEstimated Value: $877,000 - $932,000
Highlights
- In Ground Pool
- 2.2 Acre Lot
- Deck
- Bay View
- Colonial Architecture
- Wooded Lot
About This Home
As of July 2021Enjoy a tranquil setting in this impeccable Colonial on 2.2 acres offering a fenced-in sprawling lawn for recreation, in-ground pool, patio & deck w/retractable awning, all amid a wooded backdrop. A spacious eat-in kitchen w/island & peninsula is open to the family room with hardwood floors & gas fireplace. 1st floor also has formal dining & living rooms with hardwood floors. Generous master suite has superb walk-in closet & private bath w/double sinks & soaking tub. Finished walk-out basement leads to pool & includes a custom bar with Quartz counter tops & beverage fridge, work-out, entertainment & play space plus plank vinyl flooring, 1/2 bath & tons of storage. Located at the beginning of a cul-de-sac, this property is beautifully landscaped & boasts a large driveway to a 2-car garage.
Home Details
Home Type
- Single Family
Est. Annual Taxes
- $12,393
Year Built
- Built in 2000
Lot Details
- 2.2 Acre Lot
- Fenced
- Oversized Lot
- Sprinkler System
- Wooded Lot
Parking
- 2 Car Direct Access Garage
- Oversized Parking
- Parking Storage or Cabinetry
Home Design
- Colonial Architecture
- Shingle Roof
- Vinyl Siding
Interior Spaces
- 2-Story Property
- Crown Molding
- Ceiling Fan
- Gas Fireplace
- Bay Window
- Family Room
- Living Room
- Bay Views
- Home Security System
- Attic
Kitchen
- Eat-In Kitchen
- Stove
- Microwave
- Dishwasher
- Kitchen Island
Flooring
- Wood
- Wall to Wall Carpet
- Ceramic Tile
Bedrooms and Bathrooms
- 4 Bedrooms
- Primary bedroom located on second floor
- Walk-In Closet
- Primary Bathroom is a Full Bathroom
- Dual Vanity Sinks in Primary Bathroom
- Whirlpool Bathtub
- Primary Bathroom includes a Walk-In Shower
Laundry
- Dryer
- Washer
Finished Basement
- Heated Basement
- Walk-Out Basement
Pool
- In Ground Pool
- Vinyl Pool
Outdoor Features
- Deck
- Patio
- Shed
Schools
- Crawford Rodriguez Elementary School
- Christa Mcauliffe Middle School
- Jackson Liberty High School
Utilities
- Forced Air Heating and Cooling System
- Heating System Uses Natural Gas
- Well
- Natural Gas Water Heater
- Septic System
Community Details
- No Home Owners Association
Listing and Financial Details
- Exclusions: garage refrigerator
- Assessor Parcel Number 01101000000019
Ownership History
Purchase Details
Home Financials for this Owner
Home Financials are based on the most recent Mortgage that was taken out on this home.Purchase Details
Home Financials for this Owner
Home Financials are based on the most recent Mortgage that was taken out on this home.Purchase Details
Home Financials for this Owner
Home Financials are based on the most recent Mortgage that was taken out on this home.Similar Homes in the area
Home Values in the Area
Average Home Value in this Area
Purchase History
| Date | Buyer | Sale Price | Title Company |
|---|---|---|---|
| Reisig Stephen | $625,000 | Trident Abstract Ttl Agcy Ll | |
| Carrell Jason | $473,000 | Red Key Title Agncy Llc | |
| Betancourt Oswaldo | $204,000 | -- |
Mortgage History
| Date | Status | Borrower | Loan Amount |
|---|---|---|---|
| Open | Reisig Stephen | $475,000 | |
| Previous Owner | Birrer Beth | $378,400 | |
| Previous Owner | Carrell Jason | $378,400 | |
| Previous Owner | Betancourt Oswaldo | $20,000 | |
| Previous Owner | Betancourt Oswaldo | $166,872 |
Property History
| Date | Event | Price | Change | Sq Ft Price |
|---|---|---|---|---|
| 07/12/2021 07/12/21 | Sold | $625,000 | +4.2% | -- |
| 05/07/2021 05/07/21 | Pending | -- | -- | -- |
| 04/29/2021 04/29/21 | For Sale | $599,900 | +26.8% | -- |
| 11/18/2013 11/18/13 | Sold | $473,000 | -- | $202 / Sq Ft |
Tax History Compared to Growth
Tax History
| Year | Tax Paid | Tax Assessment Tax Assessment Total Assessment is a certain percentage of the fair market value that is determined by local assessors to be the total taxable value of land and additions on the property. | Land | Improvement |
|---|---|---|---|---|
| 2024 | $13,072 | $496,100 | $180,800 | $315,300 |
| 2023 | $12,814 | $496,100 | $180,800 | $315,300 |
| 2022 | $12,814 | $496,100 | $180,800 | $315,300 |
| 2021 | $12,051 | $496,100 | $180,800 | $315,300 |
| 2020 | $12,393 | $496,100 | $180,800 | $315,300 |
| 2019 | $12,224 | $496,100 | $180,800 | $315,300 |
| 2018 | $11,931 | $496,100 | $180,800 | $315,300 |
| 2017 | $11,643 | $496,100 | $180,800 | $315,300 |
| 2016 | $11,445 | $496,100 | $180,800 | $315,300 |
| 2015 | $11,212 | $496,100 | $180,800 | $315,300 |
| 2014 | $10,914 | $490,400 | $180,800 | $309,600 |
Agents Affiliated with this Home
-
Jamie Paradise

Seller's Agent in 2021
Jamie Paradise
RE/MAX
(732) 899-3338
1 in this area
149 Total Sales
-
J
Buyer's Agent in 2021
Jennifer Kuhn
C21/ Action Plus Realty
-
Hailey Hoffman

Buyer Co-Listing Agent in 2021
Hailey Hoffman
EXP Realty
(732) 775-1000
1 in this area
16 Total Sales
-
H
Buyer Co-Listing Agent in 2021
Hailey Letcher
Keller Williams Shore Properties
-
Dianna Olson

Seller's Agent in 2013
Dianna Olson
Heritage House Sotheby's International Realty
(732) 233-9310
45 Total Sales
-
L
Buyer's Agent in 2013
Lisa DiBlasio
Keller Williams Realty Monmouth/Ocean
Map
Source: MOREMLS (Monmouth Ocean Regional REALTORS®)
MLS Number: 22113129
APN: 12-01101-0000-00019
- 900 Fort Plains Rd
- 1041 Aumack Rd
- 1102 Larsen Rd
- 20 Dogwood Dr
- 21 Dogwood Dr
- 4 N Durham Dr Unit 46
- 41 Carlisle Ct
- 382 Pfister Rd
- 33 Dogwood Dr
- 8 Spruce Terrace
- 5 Bock Blvd
- 22 Dawn Cypress Ln
- 9 New York Ct
- 994 Hyson Rd
- 30 Gristmill Rd
- 444 Pfister Rd
- 7 Stoney Brook Trail
- 3 Stoney Brook Trail
- 1272 Aldrich Rd
- 12 Grindstone Rd
- 7 River Edge Dr
- 5 River Edge Dr
- 3 River Edge Dr
- 9 River Edge Dr
- 8 River Edge Dr
- 4 River Edge Dr
- 11 River Edge Dr
- 1120 Farmingdale Rd
- 12 River Edge Dr
- 15 River Edge Dr
- 16 River Edge Dr
- 1110 Farmingdale Rd
- 906 Hulses Corner Rd
- 17 River Edge Dr
- 1094 Farmingdale Rd
- 1125 Farmingdale Rd
- 1115 Farmingdale Rd
- 898 Hulses Corner Rd
- 1095 Farmingdale Rd
- 1109 Farmingdale Rd
