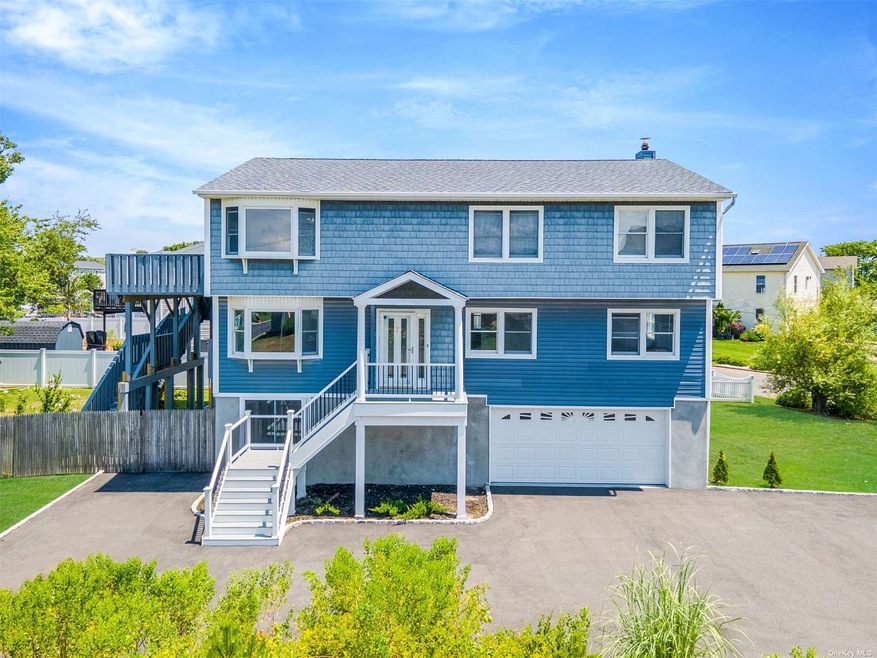
7 Riverdale Ave Massapequa, NY 11758
East Massapequa NeighborhoodHighlights
- Water Views
- Raised Ranch Architecture
- Den
- Deck
- Corner Lot
- Formal Dining Room
About This Home
As of September 2024Unbelievable Water Views From Almost Every Angle of This Raised Hi Ranch Located on An Island. Truly One Of A Kind Opportunity. Great Views All Around. 2 Car Garage Under House ( Home Has Been Raised) . Maintenance Free Siding. Perfect Space To Make Into Your Own, Whether You Need A Lot Bedrooms Or You Need Separate Living Space, This House Offers That And More. Pull Down Attic Stairs. New Circular Asphalt Driveway. Great Value For The Square Footage. Professional Fire Sprinkler System. Come And Check Out This Gem!
Last Agent to Sell the Property
Keller Williams Realty Elite Brokerage Phone: 516-795-6900 License #10401314871 Listed on: 07/17/2024

Home Details
Home Type
- Single Family
Est. Annual Taxes
- $6,706
Year Built
- Built in 1985
Lot Details
- 0.27 Acre Lot
- Lot Dimensions are 136x80
- Southwest Facing Home
- Private Entrance
- Back Yard Fenced
- Corner Lot
Parking
- 2 Car Attached Garage
Home Design
- Raised Ranch Architecture
- Frame Construction
- Vinyl Siding
Interior Spaces
- 2,626 Sq Ft Home
- 3-Story Property
- Skylights
- Formal Dining Room
- Den
- Water Views
- Fire Sprinkler System
Kitchen
- Eat-In Kitchen
- <<OvenToken>>
- Dishwasher
Bedrooms and Bathrooms
- 6 Bedrooms
- 2 Full Bathrooms
Unfinished Basement
- Walk-Out Basement
- Basement Fills Entire Space Under The House
Outdoor Features
- Balcony
- Deck
Schools
- Northwest Elementary School
- Edmund W Miles Middle School
- Amityville Memorial High School
Utilities
- Cooling Available
- Hot Water Heating System
- Heating System Uses Natural Gas
Listing and Financial Details
- Legal Lot and Block 109 / 130
- Assessor Parcel Number 2489-66-130-00-0109-0
Ownership History
Purchase Details
Home Financials for this Owner
Home Financials are based on the most recent Mortgage that was taken out on this home.Purchase Details
Purchase Details
Home Financials for this Owner
Home Financials are based on the most recent Mortgage that was taken out on this home.Similar Homes in Massapequa, NY
Home Values in the Area
Average Home Value in this Area
Purchase History
| Date | Type | Sale Price | Title Company |
|---|---|---|---|
| Bargain Sale Deed | $725,000 | Westcor Land Title Ins Co | |
| Bargain Sale Deed | $725,000 | Westcor Land Title Ins Co | |
| Deed | $255,418 | -- | |
| Deed | $255,418 | -- | |
| Deed | $255,418 | -- | |
| Deed | $146,000 | -- | |
| Deed | $146,000 | -- |
Mortgage History
| Date | Status | Loan Amount | Loan Type |
|---|---|---|---|
| Open | $543,750 | New Conventional | |
| Closed | $543,750 | New Conventional | |
| Previous Owner | $63,100 | Credit Line Revolving | |
| Previous Owner | $116,800 | Purchase Money Mortgage |
Property History
| Date | Event | Price | Change | Sq Ft Price |
|---|---|---|---|---|
| 01/22/2025 01/22/25 | Rented | $3,300 | 0.0% | -- |
| 12/20/2024 12/20/24 | For Rent | $3,300 | 0.0% | -- |
| 09/05/2024 09/05/24 | Sold | $725,000 | +11.5% | $276 / Sq Ft |
| 07/31/2024 07/31/24 | Pending | -- | -- | -- |
| 07/17/2024 07/17/24 | For Sale | $650,000 | -- | $248 / Sq Ft |
Tax History Compared to Growth
Tax History
| Year | Tax Paid | Tax Assessment Tax Assessment Total Assessment is a certain percentage of the fair market value that is determined by local assessors to be the total taxable value of land and additions on the property. | Land | Improvement |
|---|---|---|---|---|
| 2025 | $1,711 | $501 | $176 | $325 |
| 2024 | $1,711 | $203 | $176 | $27 |
| 2023 | $13,183 | $445 | $176 | $269 |
| 2022 | $13,183 | $445 | $176 | $269 |
| 2021 | $13,817 | $432 | $171 | $261 |
| 2020 | $13,120 | $700 | $398 | $302 |
| 2019 | $6,961 | $700 | $398 | $302 |
| 2018 | $6,527 | $700 | $0 | $0 |
| 2017 | $6,527 | $700 | $398 | $302 |
| 2016 | $9,838 | $700 | $398 | $302 |
| 2015 | $2,967 | $700 | $398 | $302 |
| 2014 | $2,967 | $700 | $398 | $302 |
| 2013 | $2,694 | $700 | $398 | $302 |
Agents Affiliated with this Home
-
Richard Stanford
R
Seller's Agent in 2025
Richard Stanford
Century 21 American Homes
-
Galit Hershco

Buyer's Agent in 2025
Galit Hershco
Century 21 American Homes
(516) 395-3017
2 Total Sales
-
Andrea Paredes

Seller's Agent in 2024
Andrea Paredes
Keller Williams Realty Elite
(631) 645-3239
1 in this area
69 Total Sales
-
Eileen Familia

Buyer's Agent in 2024
Eileen Familia
Howard Hanna Coach
(631) 495-3061
3 in this area
134 Total Sales
-
Tara Wright

Buyer Co-Listing Agent in 2024
Tara Wright
Howard Hanna Coach
(631) 835-4898
3 in this area
96 Total Sales
Map
Source: OneKey® MLS
MLS Number: KEY3566448
APN: 2489-66-130-00-0109-0
- 9 E Hamilton Ave
- 1 A E Hamilton Ave
- 145 Clocks Blvd
- 19 E Hamilton Ave
- 139 Clocks Blvd
- 170 E Shore Dr
- 3 Neptune Place
- 1 Carman Place
- 103 Clocks Blvd
- 101 Clocks Blvd
- 200 Clocks Blvd
- 110 Clocks Blvd
- 3 Ozone Place
- 7 Waterview Ave
- 14 Waterview Ave
- 282 S Ketcham Ave
- 10 Delta Rd
- 42 Waterview Ave
- 47 Braham Ave
- 9 Ripplewater Ave
