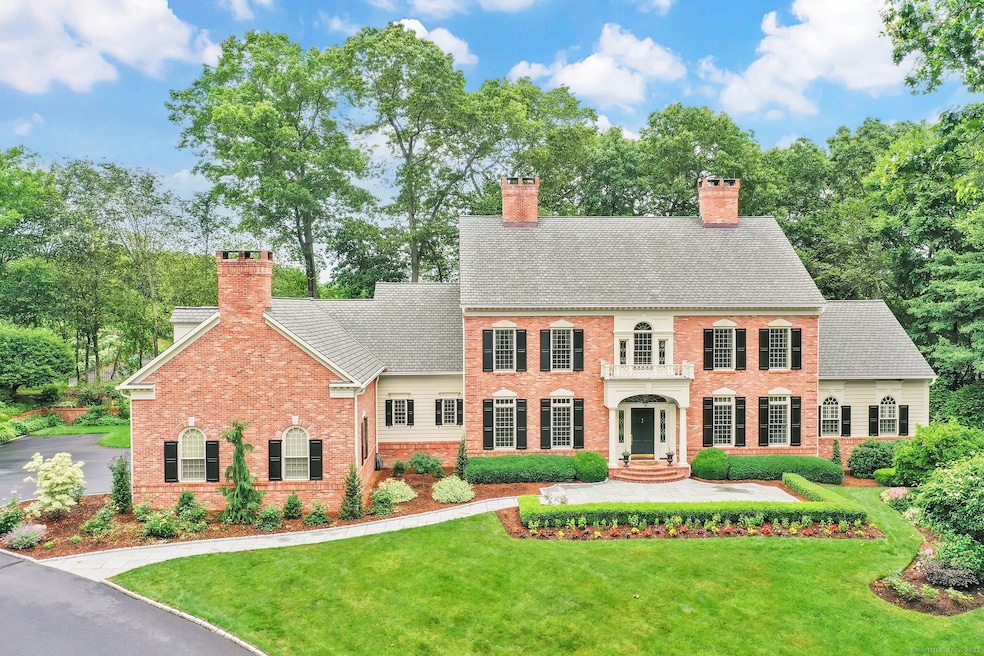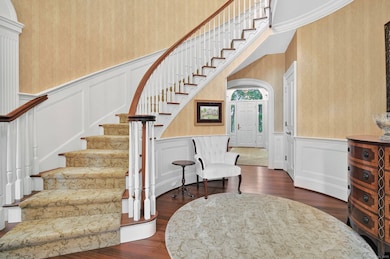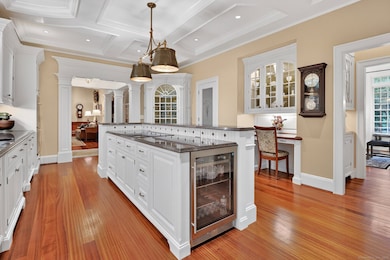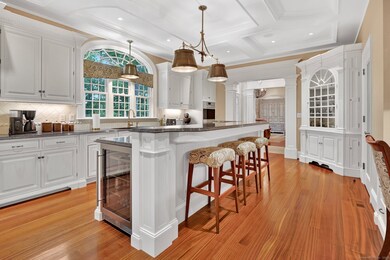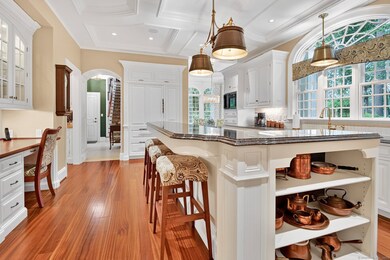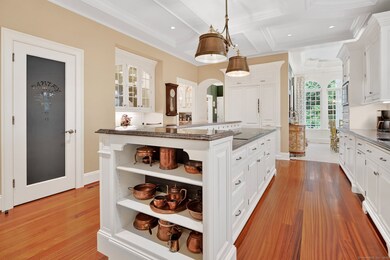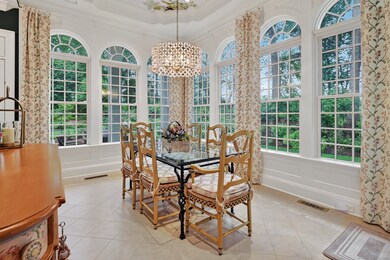
7 Riverview Rd Glastonbury, CT 06033
Glastonbury Center NeighborhoodEstimated payment $13,213/month
Highlights
- Popular Property
- Sub-Zero Refrigerator
- Colonial Architecture
- Nayaug Elementary School Rated A
- 1.23 Acre Lot
- Attic
About This Home
This custom-built estate in Glastonbury's prestigious Red Hill neighborhood redefines timeless luxury. Privately set on manicured grounds, its commanding curb appeal is matched by rich interiors-custom millwork, hardwood floors, crown molding, and elegant built-ins throughout. Formal living and dining rooms feature stately fireplaces and detailed woodwork. The chef's kitchen impresses with a coffered ceiling, granite counters with double Ogee edge, Sub-Zero fridge/freezer, WOLF induction cooktop, double wall ovens, warming drawer, beverage cooler, walk-in pantry, and butler's hutch. The sunroom is pure artistry, with floor-to-ceiling windows and a hand-painted ceiling mural. The great room is richly paneled with another fireplace and dramatic ceiling detail. The reimagined first-floor primary suite offers serenity and space, with spa-caliber bath and walk-in closet. Upstairs: three generous bedrooms-one en-suite, two sharing a designer Jack & Jill with soaking tub and custom tile work. A 40x23 executive office with fireplace, paneling, oversized desk, and seating area is perfect for high-level work-from-home living. Highlights include: a butler's pantry, walk-in pantry, 10x7 cedar closet, heated 3-car garage with epoxy floor, whole-house sound system, Generac generator, walk-up attic, public water/sewer plus a private well for irrigation. Professionally landscaped by a renowned firm, minutes to town and Bradley Airport. A HOBI Award-winning masterpiece built
Home Details
Home Type
- Single Family
Est. Annual Taxes
- $25,518
Year Built
- Built in 2007
Lot Details
- 1.23 Acre Lot
- Sprinkler System
- Garden
Home Design
- Colonial Architecture
- Georgian Colonial Architecture
- Concrete Foundation
- Frame Construction
- Asphalt Shingled Roof
- Ridge Vents on the Roof
- Masonry Siding
Interior Spaces
- 5,808 Sq Ft Home
- Entertainment System
- Built In Speakers
- Sound System
- 4 Fireplaces
- Thermal Windows
- Concrete Flooring
Kitchen
- Built-In Oven
- Electric Cooktop
- Range Hood
- Microwave
- Sub-Zero Refrigerator
- Dishwasher
- Wine Cooler
Bedrooms and Bathrooms
- 4 Bedrooms
Laundry
- Laundry on main level
- Dryer
- Washer
Attic
- Attic Floors
- Storage In Attic
- Walkup Attic
- Unfinished Attic
Unfinished Basement
- Basement Fills Entire Space Under The House
- Interior Basement Entry
- Garage Access
- Basement Storage
Home Security
- Home Security System
- Smart Lights or Controls
- Smart Thermostat
Parking
- 3 Car Garage
- Automatic Garage Door Opener
Eco-Friendly Details
- Energy-Efficient Lighting
- Energy-Efficient Insulation
Outdoor Features
- Walking Distance to Water
- Patio
- Exterior Lighting
- Rain Gutters
Schools
- Nayaug Elementary School
- Smith Middle School
- Gideon Welles Middle School
- Glastonbury High School
Utilities
- Zoned Heating and Cooling System
- Floor Furnace
- Heating System Uses Natural Gas
- Hydro-Air Heating System
- Programmable Thermostat
- Underground Utilities
- Power Generator
- 60+ Gallon Tank
- Cable TV Available
Community Details
- Red Hill Subdivision
Listing and Financial Details
- Assessor Parcel Number 2548188
Map
Home Values in the Area
Average Home Value in this Area
Tax History
| Year | Tax Paid | Tax Assessment Tax Assessment Total Assessment is a certain percentage of the fair market value that is determined by local assessors to be the total taxable value of land and additions on the property. | Land | Improvement |
|---|---|---|---|---|
| 2024 | $25,518 | $799,200 | $165,400 | $633,800 |
| 2023 | $24,783 | $799,200 | $165,400 | $633,800 |
| 2022 | $22,962 | $615,600 | $136,500 | $479,100 |
| 2021 | $22,974 | $615,600 | $136,500 | $479,100 |
| 2020 | $22,716 | $615,600 | $136,500 | $479,100 |
| 2019 | $22,383 | $615,600 | $136,500 | $479,100 |
| 2018 | $22,162 | $615,600 | $136,500 | $479,100 |
| 2017 | $24,245 | $647,400 | $144,100 | $503,300 |
| 2016 | $23,565 | $647,400 | $144,100 | $503,300 |
| 2015 | $23,371 | $647,400 | $144,100 | $503,300 |
| 2014 | $23,080 | $647,400 | $144,100 | $503,300 |
Property History
| Date | Event | Price | Change | Sq Ft Price |
|---|---|---|---|---|
| 06/19/2025 06/19/25 | For Sale | $1,990,000 | +32.7% | $343 / Sq Ft |
| 04/17/2024 04/17/24 | Sold | $1,500,000 | -14.3% | $258 / Sq Ft |
| 02/16/2024 02/16/24 | For Sale | $1,750,000 | -- | $301 / Sq Ft |
Purchase History
| Date | Type | Sale Price | Title Company |
|---|---|---|---|
| Executors Deed | $1,500,000 | None Available | |
| Executors Deed | $1,500,000 | None Available |
Mortgage History
| Date | Status | Loan Amount | Loan Type |
|---|---|---|---|
| Open | $860,000 | Adjustable Rate Mortgage/ARM | |
| Closed | $766,600 | Purchase Money Mortgage | |
| Previous Owner | $250,000 | No Value Available |
Similar Home in Glastonbury, CT
Source: SmartMLS
MLS Number: 24105516
APN: GLAS-000010D-005950-W000003
- 150 Riverview Rd
- 71 Palisade Terrace
- 10 Park Place
- 46 High St
- 22 Papermill Rd
- 17 Pasture Ln
- 94 Southpond Rd
- 155 S Mill Dr Unit 155
- 85 Coleman Rd
- 1696 Main St
- 17 Stonepost Rd
- 25 Dug Rd
- 79 Knob Hill Rd
- 119 Stonepost Rd
- 58 Cart Rd
- 157 Stonepost Rd
- 267 Foote Rd
- 52 Dug Rd
- 5 Riverview Rd
- 7 Brookwood Dr Unit B
