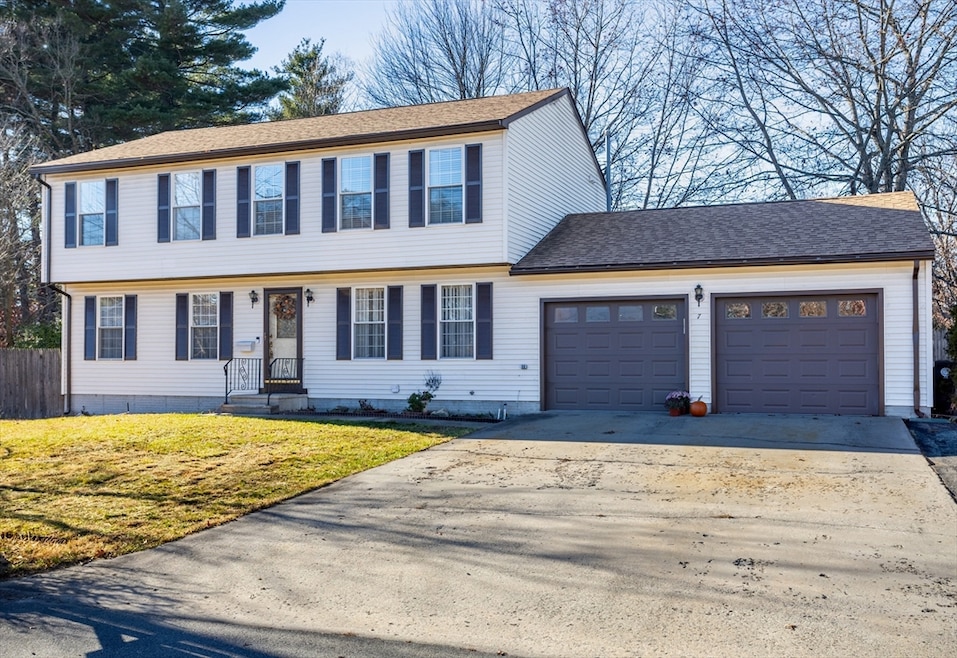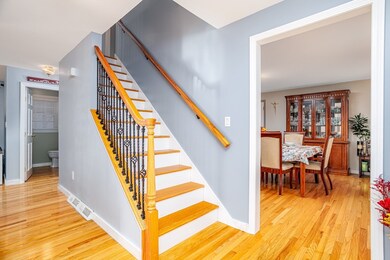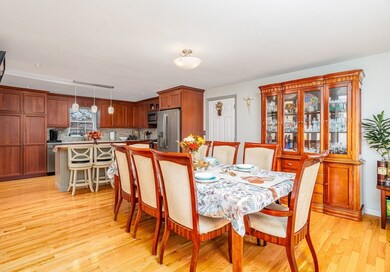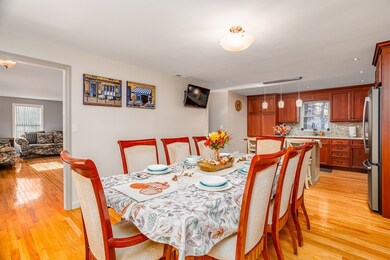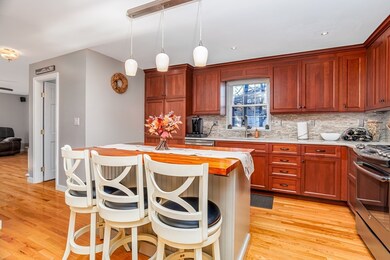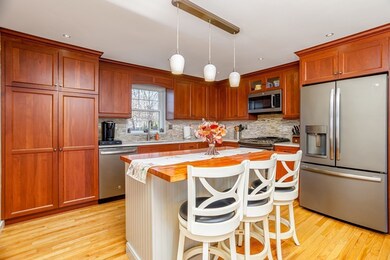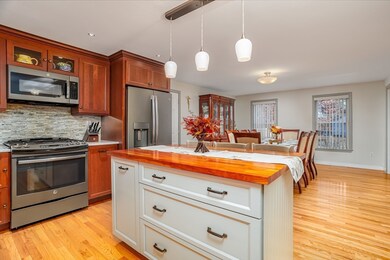7 Robert Dr Nashua, NH 03063
Northwest Nashua NeighborhoodEstimated payment $4,391/month
Highlights
- Very Popular Property
- Colonial Architecture
- Wood Flooring
- Spa
- Deck
- No HOA
About This Home
Enter this Garrison colonial & your eyes will be drawn to the alluring H/W stairway w/wrought iron balusters &shiny H/W flooring throughout. 6 yr young cherry kitchen complete w/cherry butcher block island w/drop lights, stone backsplash& soft close cabinets w/pull out drawers. Dining opens to living & family room with Atrium doors to enclosed screen porch w/knotty pine ceiling1 & 1rst flr.1/2 bath & washer/dryer. Master bedroom is amazing w/huge walk-in closet (big enough for a nursery) & a fabulous bath w/glass tiled shower, heated tile floor, heated LED mirror & air jet tub. The secondary full bath offers curved soaking tub,heated floor & LED mirror. And in the lower level is possible in-law or teen space w/kitchen, living, bedroom & rear entrance. So much to mention...all quartz counters, D/P windows, 2 car heat.garage, Central Vac, Central Air & heat 2 zones, new Rinnai on demand H20, cul-de-sac locale. Showings start at O/H Sat & Sun 1-3pm
Home Details
Home Type
- Single Family
Est. Annual Taxes
- $10,048
Year Built
- Built in 1988
Lot Details
- Cul-De-Sac
- Fenced Yard
- Level Lot
- Garden
- Property is zoned R9
Parking
- 2 Car Attached Garage
- Parking Storage or Cabinetry
- Heated Garage
- Side Facing Garage
- Tandem Parking
- Garage Door Opener
- Driveway
- Open Parking
- Off-Street Parking
Home Design
- Colonial Architecture
- Garrison Architecture
- Frame Construction
- Shingle Roof
- Concrete Perimeter Foundation
Interior Spaces
- Central Vacuum
- Wired For Sound
- Decorative Lighting
- Insulated Windows
- Window Screens
- Pocket Doors
- Insulated Doors
- Screened Porch
- Basement Fills Entire Space Under The House
Kitchen
- Range
- Microwave
- Dishwasher
- Kitchen Island
Flooring
- Wood
- Wall to Wall Carpet
- Tile
Bedrooms and Bathrooms
- 4 Bedrooms
- Walk-In Closet
- In-Law or Guest Suite
- Soaking Tub
Laundry
- Laundry on main level
- Dryer
- Washer
Outdoor Features
- Spa
- Deck
- Outdoor Storage
Utilities
- Forced Air Heating and Cooling System
- 2 Cooling Zones
- 2 Heating Zones
- Heating System Uses Natural Gas
- Heating System Uses Steam
- 200+ Amp Service
- Tankless Water Heater
- Gas Water Heater
Additional Features
- Energy-Efficient Thermostat
- Property is near schools
Listing and Financial Details
- Legal Lot and Block 7 / 01473
- Assessor Parcel Number 379352
Community Details
Recreation
- Park
- Jogging Path
- Bike Trail
Additional Features
- No Home Owners Association
- Shops
Map
Home Values in the Area
Average Home Value in this Area
Tax History
| Year | Tax Paid | Tax Assessment Tax Assessment Total Assessment is a certain percentage of the fair market value that is determined by local assessors to be the total taxable value of land and additions on the property. | Land | Improvement |
|---|---|---|---|---|
| 2024 | $9,492 | $597,000 | $158,000 | $439,000 |
| 2023 | $9,080 | $498,100 | $126,400 | $371,700 |
| 2022 | $9,001 | $498,100 | $126,400 | $371,700 |
| 2021 | $8,294 | $357,200 | $88,500 | $268,700 |
| 2020 | $8,128 | $359,500 | $88,500 | $271,000 |
| 2019 | $7,823 | $359,500 | $88,500 | $271,000 |
| 2018 | $7,625 | $359,500 | $88,500 | $271,000 |
| 2017 | $8,088 | $313,600 | $72,200 | $241,400 |
| 2016 | $7,862 | $313,600 | $72,200 | $241,400 |
| 2015 | $7,693 | $313,600 | $72,200 | $241,400 |
| 2014 | $7,542 | $313,600 | $72,200 | $241,400 |
Property History
| Date | Event | Price | List to Sale | Price per Sq Ft |
|---|---|---|---|---|
| 11/22/2025 11/22/25 | For Sale | $675,000 | -- | $241 / Sq Ft |
Purchase History
| Date | Type | Sale Price | Title Company |
|---|---|---|---|
| Deed | $332,500 | -- | |
| Warranty Deed | $209,900 | -- |
Mortgage History
| Date | Status | Loan Amount | Loan Type |
|---|---|---|---|
| Open | $225,000 | Stand Alone Refi Refinance Of Original Loan | |
| Closed | $26,345 | Unknown | |
| Closed | $18,000 | Unknown | |
| Closed | $266,000 | Purchase Money Mortgage |
Source: MLS Property Information Network (MLS PIN)
MLS Number: 73457962
APN: NASH-000000-000000-001473E
- 19 Dunloggin Rd
- 74 Profile Cir
- 58 Profile Cir
- 3 Wright Rd
- 5 Chatfield Dr Unit U18
- 123 Cannongate III
- 4 Jared Cir Unit U21
- 239 Broad St
- 44 Broad St
- 22 Berkshire Rd
- 33 Ferry Rd
- 11 Amherst Terrace
- 3 Paddington Place
- 10 Todd Rd
- 31 Ashland St
- 17 Danbury Rd
- 0 Baldwin St
- 38 Highbridge Hill Rd Unit 186
- 7 Bitirnas St Unit U7
- 424 Broad St
- 120 Flagstone Dr
- 1 Hampshire Dr
- 152 Cannongate 111 Rd
- 31 Cannongate III Unit 3
- 8 Newton Dr
- 2000 Southwood Dr
- 24 Kessler Farm Dr
- 27 Intervale St
- 15 N Intervale St
- 16 High Bridge Hill Unit U175
- 11 Monadnock St
- 61 Manchester St
- 40 Squire Dr
- 3 Perry Ave
- 30 Front St
- 2 Grand Ave Unit 7
- 34 Franklin St Unit LL21
- 34 Franklin St Unit LL22
- 34 Franklin St Unit 306
- 34 Franklin St Unit 131
