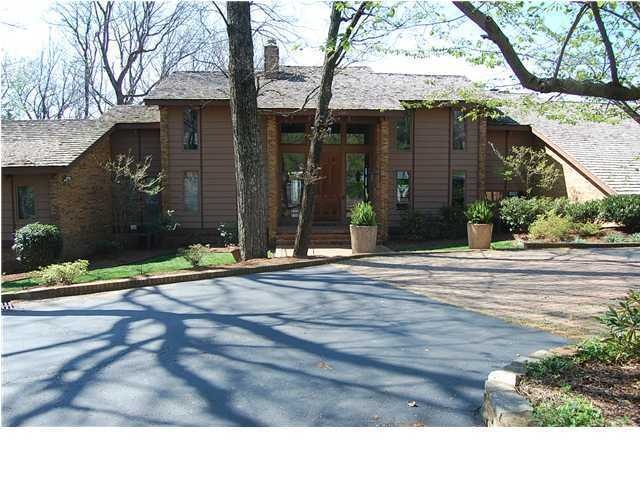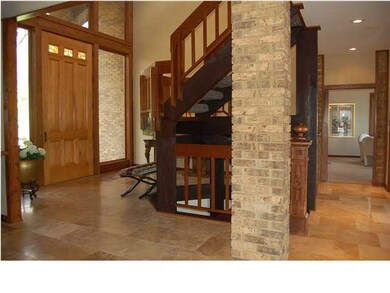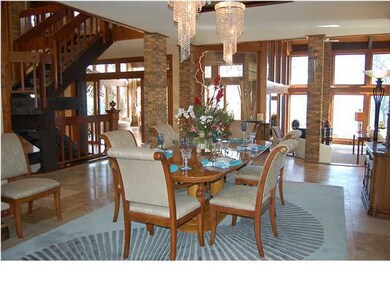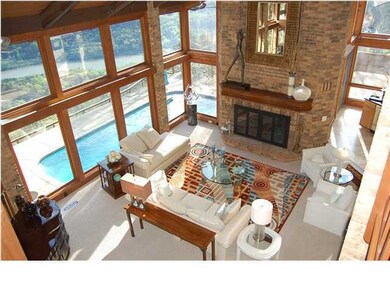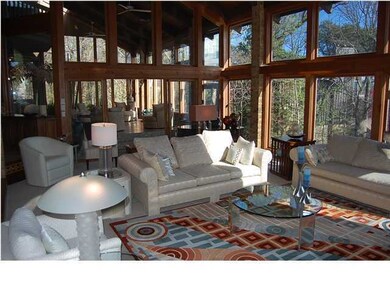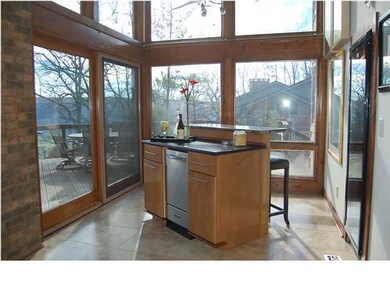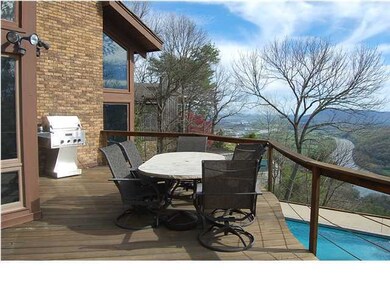Fantastic opportunity to own this stunning 4 or 5 bedroom, 4.5 bath home on a partially wooded Signal Mountain brow lot with peaceful views of the TN River Gorge. The floor plan flows nicely with rooms that open up to one another, making entertaining a dream. The home boasts tons of windows, allowing lots of natural light and taking advantage of the wonderful views. The main floor features a 2 story foyer with a gorgeous oversized front door, formal dining room with travertine floor, decorative brick columns and 2 chandeliers, soaring great room with wood burning fireplace with floor to ceiling brick and access to the refreshment center with granite top, raised bar, ice maker, 100 bottle capacity wine refrigerator and access to the upper deck - perfect for dining al fresco, and a gourmet k itchen with custom cabinetry, including pantry organizer system, 2 Miele wall ovens, flat top Caldera cooktop, center island with seating, Sub Zero fridge and freezers and a Fisher Paykel dishwasher. There is an additional dishwasher an a trash compactor in the laundry room, along with plenty of storage cabinetry, folding counters and a utility sink. The sunroom is off of the great room and has a 2 story ceiling with an interior balcony situated overhead from the landing above. The master suite, also on the main level and has a spacious sitting room with a gas fireplace and built-ins. Most of the bedrooms have vaulted ceilings, and the master is no exception. The walk-in closet is roomy and has a convenient organizer system, and the master bath is a luxurious retreat with double granite vanity, travertine tile, custom built-in cabinetry, air jet Jacuzzi tub, walk-in shower with tile surround and 2 shower heads, as well as a private water closet. The upper level has 2 bedrooms connected by a Jack and Jill bath with separate vanities, one of which has an adjoining sitting room and the other has 2 fun Murphy beds. There is also a an additional guest bedroom suite with a private bath and walk-in closet. The lower level level is very versatile with a nice family room overlooking the pool area with a convenient refreshment center with another 100 bottle capacity wine refrigerator and ice maker, wet bar, pantry and access to storage space. The media room has French doors to the exercise room, huge-walk-in closet and office, but this space could easily be used as a 5 bedroom suite accessing the additional full bath with sauna room. Who needs to take a vacation when you have a wonderful in ground heated gunite pool with stunning views and plenty of space to lounge or entertain on the surrounding patios and deck. This home has something for everyone, and there is just too much to get it all down here. Please call for more information and your private showing today.

