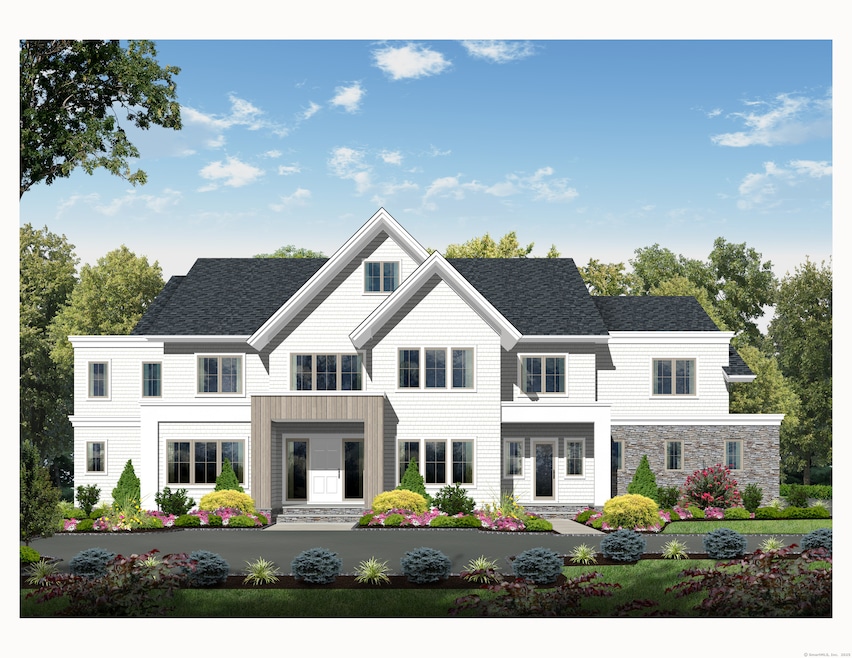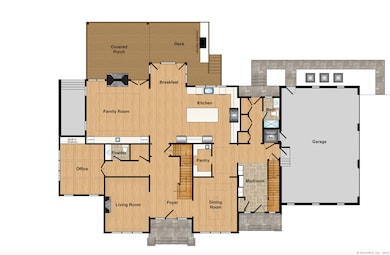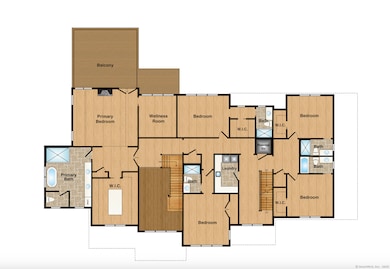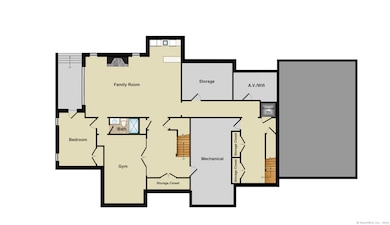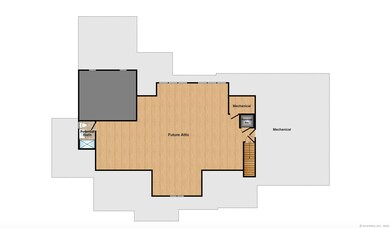
7 Roshab Ln Westport, CT 06880
Greens Farms NeighborhoodEstimated payment $38,743/month
Highlights
- Heated In Ground Pool
- Sub-Zero Refrigerator
- Colonial Architecture
- Green's Farms School Rated A+
- 2.09 Acre Lot
- Property is near public transit
About This Home
Set on over 2 acres in one of Westport's most prestigious neighborhoods, this stunning new construction by HOBI award winner Rick Benson, blends modern luxury with timeless design. Surrounded by mature trees, the home offers privacy & serenity minutes from trains, shopping, & beaches. Inside, discover 6 spacious bedrooms, 7 full/1 half baths, sun-filled interiors with a seamless flow between open-concept living & refined formal spaces. The gourmet kitchen is a chef's dream, featuring a 60" Wolf range, Sub-Zero appliances, galley sink, & a working pantry. Elevator-ready for 5-stop elevator, the home is built for long-term comfort. Entertain effortlessly with a family room that opens to a covered porch & outdoor dining area, with a full wet bar with beverage center & wine column. The resort-style backyard features a 20' x 40" pool, sunning platform, integrated spa; the deck includes a gas grill and cabinetry-ideal for al fresco dining. Space for pool house/1,000 sq ft ADU & sport court. Additional highlights: 10' ceilings on the main floor, EV charger, Lutron lighting, 2 instant hot water heaters, dual washer/dryer towers, heated towel bar in the primary bath, & a finished lower level with a second family room, gas fireplace, full bar, gym, additional bedroom. A third floor is ready to finish with a pre-plumbed bath. This is a rare opportunity to own a luxurious retreat in Greens Farms. Schedule your private tour today! Also listed as 24102881 with 1000 sf ADU included.
Home Details
Home Type
- Single Family
Est. Annual Taxes
- $18,726
Year Built
- Built in 2025 | Under Construction
Lot Details
- 2.09 Acre Lot
- Sprinkler System
- Property is zoned AAA
Home Design
- Colonial Architecture
- Concrete Foundation
- Stone Frame
- Frame Construction
- Asphalt Shingled Roof
- Shingle Siding
- Stone Siding
- Stone
Interior Spaces
- Central Vacuum
- Sound System
- 4 Fireplaces
- Thermal Windows
- French Doors
- Entrance Foyer
- Home Gym
Kitchen
- Gas Range
- Range Hood
- Microwave
- Sub-Zero Refrigerator
- Ice Maker
- Dishwasher
- Wine Cooler
- Smart Appliances
- Disposal
Bedrooms and Bathrooms
- 6 Bedrooms
Laundry
- Laundry in Mud Room
- Laundry Room
- Laundry on upper level
- Electric Dryer
- Washer
Attic
- Walkup Attic
- Unfinished Attic
Finished Basement
- Heated Basement
- Walk-Out Basement
- Basement Fills Entire Space Under The House
- Interior Basement Entry
- Basement Storage
Home Security
- Home Security System
- Smart Lights or Controls
- Smart Thermostat
Parking
- 3 Car Garage
- Automatic Garage Door Opener
- Private Driveway
Eco-Friendly Details
- Energy-Efficient Lighting
- Energy-Efficient Insulation
Pool
- Heated In Ground Pool
- Spa
- Gunite Pool
- Saltwater Pool
Outdoor Features
- Covered Deck
- Patio
- Exterior Lighting
- Outdoor Grill
- Rain Gutters
Location
- Property is near public transit
- Property is near a golf course
Schools
- Greens Farms Elementary School
- Bedford Middle School
- Staples High School
Utilities
- Forced Air Zoned Heating and Cooling System
- Humidifier
- Humidity Control
- Heating System Uses Propane
- Programmable Thermostat
- Underground Utilities
- Power Generator
- Tankless Water Heater
- Propane Water Heater
- Fuel Tank Located in Ground
- Cable TV Available
Community Details
- Public Transportation
Listing and Financial Details
- Assessor Parcel Number 415577
Map
Home Values in the Area
Average Home Value in this Area
Tax History
| Year | Tax Paid | Tax Assessment Tax Assessment Total Assessment is a certain percentage of the fair market value that is determined by local assessors to be the total taxable value of land and additions on the property. | Land | Improvement |
|---|---|---|---|---|
| 2024 | $18,726 | $1,005,700 | $470,300 | $535,400 |
| 2023 | $18,455 | $1,005,700 | $470,300 | $535,400 |
| 2022 | $18,173 | $1,005,700 | $470,300 | $535,400 |
| 2021 | $18,173 | $1,005,700 | $470,300 | $535,400 |
| 2020 | $1,747 | $1,063,600 | $485,700 | $577,900 |
| 2019 | $17,932 | $1,063,600 | $485,700 | $577,900 |
| 2018 | $17,932 | $1,063,600 | $485,700 | $577,900 |
| 2017 | $17,932 | $1,063,600 | $485,700 | $577,900 |
| 2016 | $17,932 | $1,063,600 | $485,700 | $577,900 |
| 2015 | $17,309 | $956,800 | $428,600 | $528,200 |
| 2014 | $17,165 | $956,800 | $428,600 | $528,200 |
Property History
| Date | Event | Price | Change | Sq Ft Price |
|---|---|---|---|---|
| 03/30/2023 03/30/23 | Rented | $8,950 | 0.0% | -- |
| 02/06/2023 02/06/23 | Under Contract | -- | -- | -- |
| 01/12/2023 01/12/23 | For Rent | $8,950 | 0.0% | -- |
| 10/26/2022 10/26/22 | Sold | $1,666,875 | -9.9% | $436 / Sq Ft |
| 09/30/2022 09/30/22 | Pending | -- | -- | -- |
| 08/26/2022 08/26/22 | For Sale | $1,850,000 | +11.0% | $484 / Sq Ft |
| 08/26/2022 08/26/22 | Off Market | $1,666,875 | -- | -- |
| 08/23/2022 08/23/22 | For Sale | $1,850,000 | +15.1% | $484 / Sq Ft |
| 01/15/2016 01/15/16 | Sold | $1,607,500 | -8.1% | $322 / Sq Ft |
| 12/16/2015 12/16/15 | Pending | -- | -- | -- |
| 10/14/2015 10/14/15 | For Sale | $1,750,000 | -- | $350 / Sq Ft |
Purchase History
| Date | Type | Sale Price | Title Company |
|---|---|---|---|
| Warranty Deed | $1,666,875 | None Available | |
| Warranty Deed | $1,666,875 | None Available | |
| Warranty Deed | $1,607,500 | -- | |
| Warranty Deed | $1,607,500 | -- | |
| Warranty Deed | $625,000 | -- | |
| Warranty Deed | $625,000 | -- |
Mortgage History
| Date | Status | Loan Amount | Loan Type |
|---|---|---|---|
| Open | $3,374,850 | Stand Alone Refi Refinance Of Original Loan | |
| Previous Owner | $1,446,750 | Purchase Money Mortgage | |
| Previous Owner | $498,000 | No Value Available | |
| Previous Owner | $500,000 | Purchase Money Mortgage |
Similar Homes in Westport, CT
Source: SmartMLS
MLS Number: 24091555
APN: WPOR-000008I-000000-000006
- 355 Greens Farms Rd
- 325 Lansdowne Unit 325
- 108 Clapboard Hill Rd
- 106 Clapboard Hill Rd
- 342 Greens Farms Rd
- 36 Maple Ave S
- 3 George St
- 86 Maple Ave S
- 32 Sasco Creek Rd
- 141 Regents Park
- 71 Old Rd
- 122 Old Rd
- 1 Flower Farm Ln
- 12 Bauer Place
- 668 Kings Hwy W
- 9 Forest Dr
- 5 Canning Ln
- 285 Greens Farms Rd
- 107 Old Rd
- 504 Harvest Commons Unit 504
