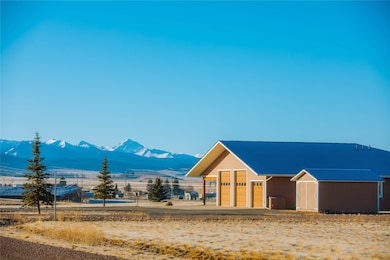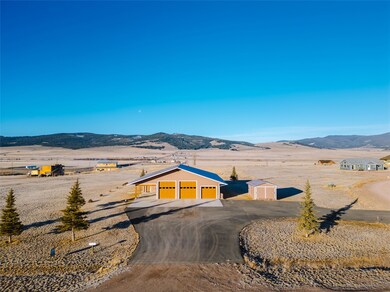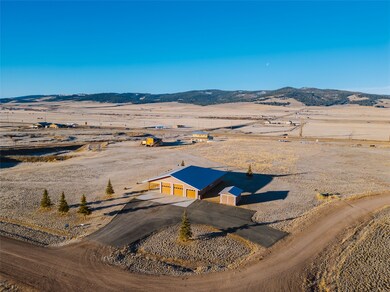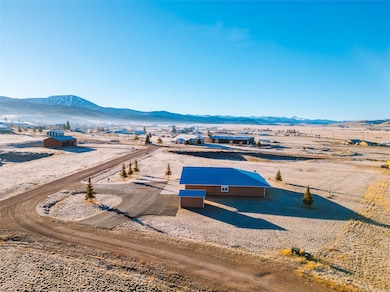
7 S Longhorn Dr Philipsburg, MT 59858
Highlights
- Newly Remodeled
- City View
- Ranch Style House
- Philipsburg Junior High School Rated 9+
- Meadow
- 1 Fireplace
About This Home
As of June 20247 Long Horn Drive, first time on the market! This beautiful 3400' sqft. home offers commanding views of the Flint Creek Valley and Discovery Ski. With living space on two full levels, this 5 bedroom/3 bath home is in excellent shape and ready for your family or guests. An open living/dining/kitchen area takes full advantage of the expansive views, and the lower level enjoys a large family room offering additional living space and room for crafts or projects. Attached is a well-appointed two car garage with a third bay for equipment or toys. The house enjoys a covered breezeway for sitting and an enclosed entry for shedding your shoes and coats. Home has been tightly constructed with SIPs panels, an air exchange system and is generator ready. A gas line is extended to the patio for grilling convenience. On a corner lot, the driveway has two approach points and is paved for easy maintenance and cleaning. Located on the edge of the city limits, access to town is easy and close, utilizing maintained roads and streets. Enjoy all the recreation the area is known for; fishing, hiking, hunting, skiing with privacy and just steps from downtown.
Home Details
Home Type
- Single Family
Est. Annual Taxes
- $3,128
Year Built
- Built in 2015 | Newly Remodeled
Lot Details
- 1.94 Acre Lot
- Property fronts a private road
- Landscaped
- Level Lot
- Corners Of The Lot Have Been Marked
- Meadow
- Back and Front Yard
HOA Fees
- $21 Monthly HOA Fees
Parking
- 2 Car Attached Garage
- Heated Garage
- Garage Door Opener
- Additional Parking
Property Views
- City
- Trees
- Mountain
- Meadow
- Valley
Home Design
- Ranch Style House
- Slab Foundation
- Poured Concrete
- Insulated Concrete Forms
- Asphalt Roof
- Masonite
Interior Spaces
- 3,450 Sq Ft Home
- 1 Fireplace
- Finished Basement
- Basement Fills Entire Space Under The House
Kitchen
- Oven or Range
- Stove
- Microwave
- Dishwasher
- Disposal
Bedrooms and Bathrooms
- 5 Bedrooms
Laundry
- Dryer
- Washer
Outdoor Features
- Covered patio or porch
- Shed
- Breezeway
Utilities
- Heating System Uses Gas
- Baseboard Heating
- Natural Gas Connected
- Private Water Source
- Septic Tank
- Private Sewer
Community Details
- Association fees include road maintenance, snow removal
- Whiskey Flats HOA
- Built by Grange Construction
Listing and Financial Details
- Assessor Parcel Number 46157323403260000
Ownership History
Purchase Details
Home Financials for this Owner
Home Financials are based on the most recent Mortgage that was taken out on this home.Purchase Details
Similar Homes in Philipsburg, MT
Home Values in the Area
Average Home Value in this Area
Purchase History
| Date | Type | Sale Price | Title Company |
|---|---|---|---|
| Warranty Deed | -- | None Listed On Document | |
| Deed | -- | -- |
Mortgage History
| Date | Status | Loan Amount | Loan Type |
|---|---|---|---|
| Open | $603,250 | New Conventional |
Property History
| Date | Event | Price | Change | Sq Ft Price |
|---|---|---|---|---|
| 06/17/2024 06/17/24 | Sold | -- | -- | -- |
| 11/13/2023 11/13/23 | For Sale | $675,000 | -- | $196 / Sq Ft |
Tax History Compared to Growth
Tax History
| Year | Tax Paid | Tax Assessment Tax Assessment Total Assessment is a certain percentage of the fair market value that is determined by local assessors to be the total taxable value of land and additions on the property. | Land | Improvement |
|---|---|---|---|---|
| 2024 | $3,543 | $643,251 | $0 | $0 |
| 2023 | $3,272 | $626,501 | $0 | $0 |
| 2022 | $2,261 | $328,800 | $0 | $0 |
| 2021 | $2,262 | $328,800 | $0 | $0 |
| 2020 | $2,422 | $332,800 | $0 | $0 |
| 2019 | $2,427 | $332,800 | $0 | $0 |
| 2018 | $2,232 | $306,500 | $0 | $0 |
| 2017 | $2,083 | $306,500 | $0 | $0 |
| 2016 | $1,541 | $207,680 | $0 | $0 |
| 2015 | $365 | $52,040 | $0 | $0 |
| 2014 | $218 | $16,702 | $0 | $0 |
Agents Affiliated with this Home
-
Tom Rue
T
Seller's Agent in 2024
Tom Rue
Pintlar Territories
(406) 859-3522
77 Total Sales
Map
Source: Montana Regional MLS
MLS Number: 30016342
APN: 46-1573-23-4-03-26-0000
- Tract 3 Whiskey Flats
- Tract 12a Whiskey Flats
- 716 W 5th St
- 0 N Holland St
- Tract 64 Whiskey Flats
- Tract 8 Whiskey Flats
- NHN N Brown St
- 121 N Brown St
- 805 Cedar St
- Tract 75 Whiskey Flats
- Tract 13a Whiskey Flats
- Tract 54 Whiskey Flats
- 412 W Broadway St
- Tract 71 Whiskey Flats
- 3793 Mt Highway 1
- 116 Clark Ave
- 102 Clark St
- Tract 17 Whiskey Flats
- 203, 209 California St
- 218 W Broadway St






