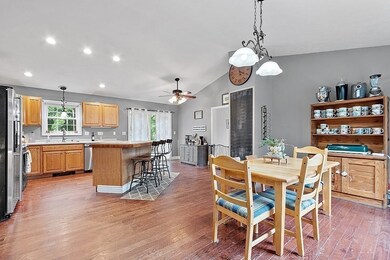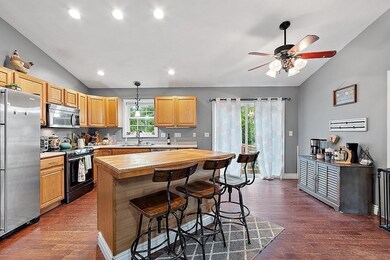
7 S Main St Templeton, MA 01468
Highlights
- Home Theater
- Custom Closet System
- Vaulted Ceiling
- Open Floorplan
- Deck
- Ranch Style House
About This Home
As of September 2022Welcome home! As you enter the front door, you are greeted by ample natural light and the open floor plan of the kitchen and dining area. The kitchen is complete with stainless steel appliances, vaulted ceilings, butcher block island and access onto the oversized deck. The generously sized family room, off of the kitchen, also has access to the deck, and plenty of additional storage including an attic pull down. The main bedroom is complete with it's own full barthroom. Still need more room? You will love the finished basement. The media room has plenty of space to relax and watch a movie on the projector screen, which will be left as a gift to the buyer! There are also 2 additional basement rooms with large closets for plenty of storage, perfect for a playroom, private office space or a guest room! Minutes from Rt-2, shopping and restaurants, this centrally located ranch is just waiting for your finishing touches! Come check this one out in person!
Last Buyer's Agent
1 Monadnock Homes Group
The Neighborhood Realty Group

Home Details
Home Type
- Single Family
Est. Annual Taxes
- $4,241
Year Built
- Built in 2005
Lot Details
- 0.5 Acre Lot
- Cleared Lot
Home Design
- Ranch Style House
- Frame Construction
- Shingle Roof
- Concrete Perimeter Foundation
Interior Spaces
- 1,448 Sq Ft Home
- Open Floorplan
- Vaulted Ceiling
- Ceiling Fan
- Recessed Lighting
- Light Fixtures
- 1 Fireplace
- Home Theater
- Home Office
- Bonus Room
- Finished Basement
- Laundry in Basement
- Attic Access Panel
Kitchen
- Range<<rangeHoodToken>>
- <<microwave>>
- Dishwasher
- Stainless Steel Appliances
- Kitchen Island
Flooring
- Wood
- Wall to Wall Carpet
- Laminate
- Ceramic Tile
Bedrooms and Bathrooms
- 4 Bedrooms
- Custom Closet System
- Walk-In Closet
- 2 Full Bathrooms
- <<tubWithShowerToken>>
Laundry
- Dryer
- Washer
Parking
- 4 Car Parking Spaces
- Off-Street Parking
Outdoor Features
- Deck
- Outdoor Storage
Schools
- Templeton Elementary School
- Narragansett Middle School
- Naragansett Reg High School
Utilities
- Window Unit Cooling System
- Heating System Uses Oil
- Pellet Stove burns compressed wood to generate heat
- Baseboard Heating
- Oil Water Heater
Community Details
- No Home Owners Association
Listing and Financial Details
- Tax Block 00028
- Assessor Parcel Number 3985577
Ownership History
Purchase Details
Purchase Details
Home Financials for this Owner
Home Financials are based on the most recent Mortgage that was taken out on this home.Purchase Details
Similar Homes in the area
Home Values in the Area
Average Home Value in this Area
Purchase History
| Date | Type | Sale Price | Title Company |
|---|---|---|---|
| Quit Claim Deed | -- | -- | |
| Quit Claim Deed | -- | -- | |
| Deed | $229,900 | -- | |
| Deed | $229,900 | -- | |
| Deed | $72,000 | -- | |
| Deed | $72,000 | -- |
Mortgage History
| Date | Status | Loan Amount | Loan Type |
|---|---|---|---|
| Open | $332,475 | VA | |
| Closed | $332,475 | VA | |
| Closed | $255,375 | VA | |
| Previous Owner | $238,500 | No Value Available | |
| Previous Owner | $183,900 | Purchase Money Mortgage | |
| Previous Owner | $46,000 | No Value Available | |
| Previous Owner | $90,011 | No Value Available |
Property History
| Date | Event | Price | Change | Sq Ft Price |
|---|---|---|---|---|
| 09/21/2022 09/21/22 | Sold | $325,000 | +1.6% | $224 / Sq Ft |
| 08/05/2022 08/05/22 | Pending | -- | -- | -- |
| 07/27/2022 07/27/22 | For Sale | $319,900 | +28.0% | $221 / Sq Ft |
| 09/27/2019 09/27/19 | Sold | $250,000 | 0.0% | $173 / Sq Ft |
| 08/22/2019 08/22/19 | Pending | -- | -- | -- |
| 07/11/2019 07/11/19 | For Sale | $249,900 | -- | $173 / Sq Ft |
Tax History Compared to Growth
Tax History
| Year | Tax Paid | Tax Assessment Tax Assessment Total Assessment is a certain percentage of the fair market value that is determined by local assessors to be the total taxable value of land and additions on the property. | Land | Improvement |
|---|---|---|---|---|
| 2025 | $4,340 | $358,100 | $50,600 | $307,500 |
| 2024 | $4,241 | $336,600 | $43,400 | $293,200 |
| 2023 | $4,022 | $311,300 | $43,400 | $267,900 |
| 2022 | $4,241 | $278,300 | $32,400 | $245,900 |
| 2021 | $4,021 | $249,600 | $32,400 | $217,200 |
| 2020 | $3,773 | $224,200 | $32,400 | $191,800 |
| 2018 | $3,227 | $193,000 | $29,300 | $163,700 |
| 2017 | $3,027 | $187,800 | $29,300 | $158,500 |
| 2016 | $2,767 | $168,000 | $29,300 | $138,700 |
| 2015 | $2,647 | $159,100 | $31,000 | $128,100 |
| 2014 | $2,343 | $144,300 | $31,000 | $113,300 |
Agents Affiliated with this Home
-
Stacie Logan

Seller's Agent in 2022
Stacie Logan
J. Borstell Real Estate, Inc.
(978) 882-2269
1 in this area
105 Total Sales
-
1
Buyer's Agent in 2022
1 Monadnock Homes Group
The Neighborhood Realty Group
-
C
Seller's Agent in 2019
Chinatti Realty Group
Chinatti Realty Group, Inc.
-
Christopher Collette

Seller Co-Listing Agent in 2019
Christopher Collette
Compass
(617) 980-6845
128 Total Sales
Map
Source: MLS Property Information Network (MLS PIN)
MLS Number: 73017882
APN: TEMP-000121-000028
- 18 S Main St
- 23 Schoolhouse Rd
- 72 Cottage Ln Unit (B)
- 72 Cottage Ln Unit (A)
- 3 Patriots Rd
- 79 Kendall Pond Rd S
- 336 Otter River Rd
- 525 Parker St
- 79 Wellington Rd
- 34 Albert Dr
- 130 Princeton St
- 16 April Cir
- 430 Parker St
- 18 Pond St
- 0 Talcott Ave
- 40 Robillard St
- 49 Victoria Ln
- 82 Baptist Common Rd
- 0 Mill St Unit 5033403
- 0 Mill St Unit 5007531






