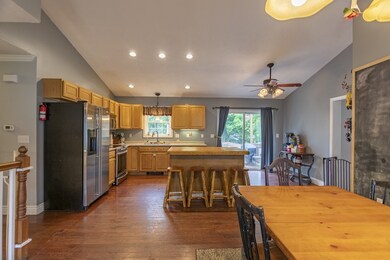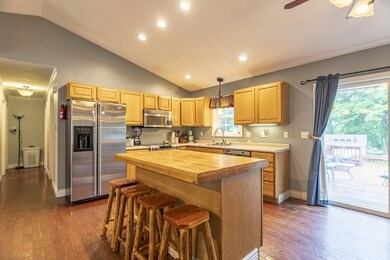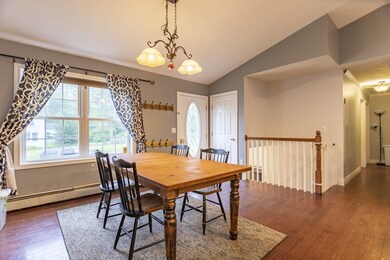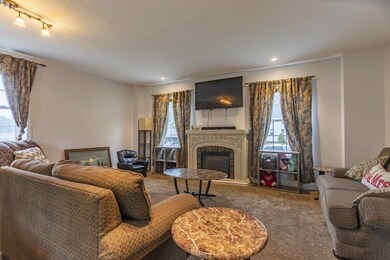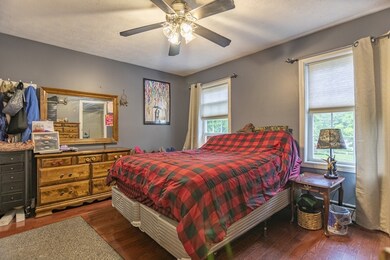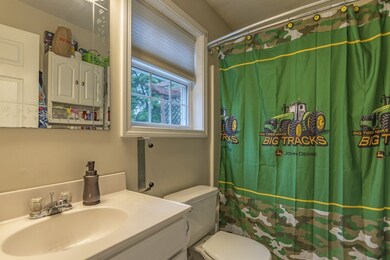
7 S Main St Templeton, MA 01468
Highlights
- Above Ground Pool
- Garden
- Wall to Wall Carpet
- Covered Deck
- Storage Shed
About This Home
As of September 2022Look no further than this wonderful ranch that's perched upon a great lot, within close proximity to highways, shopping and dining. The main level features an open concept kitchen, and dining room, that's perfect for entertaining. An island and upgraded stainless appliances are an extra bonus. A spacious living room off the kitchen is cozy and inviting, but large enough for bigger crowds. Access to the deck overlooking the back yard, complete with patio area and pool, make this living room a must see! The bedrooms are well proportioned with ample closet space. The master bedroom includes an attached master bath. An additional upstairs full bath makes for easy living. The downstairs features an additional living room with pellet stove, as well as a bedroom and office area. A tidy utility room with laundry further compliments this well thought-out floor plan. Make your appointment today! Any and all offers will be reviewed on Tuesday at 5pm.
Last Agent to Sell the Property
Chinatti Realty Group
Chinatti Realty Group, Inc. Listed on: 07/11/2019
Last Buyer's Agent
Chinatti Realty Group
Chinatti Realty Group, Inc. Listed on: 07/11/2019
Home Details
Home Type
- Single Family
Est. Annual Taxes
- $4,340
Year Built
- Built in 2005
Lot Details
- Year Round Access
- Garden
Kitchen
- Range<<rangeHoodToken>>
- <<microwave>>
- Dishwasher
Flooring
- Wall to Wall Carpet
- Laminate
- Vinyl
Outdoor Features
- Above Ground Pool
- Covered Deck
- Storage Shed
Utilities
- Hot Water Baseboard Heater
- Heating System Uses Oil
- Oil Water Heater
- Cable TV Available
Additional Features
- Basement
Listing and Financial Details
- Assessor Parcel Number M:1-2-1 B:00028 L:00000
Ownership History
Purchase Details
Purchase Details
Home Financials for this Owner
Home Financials are based on the most recent Mortgage that was taken out on this home.Purchase Details
Similar Home in Templeton, MA
Home Values in the Area
Average Home Value in this Area
Purchase History
| Date | Type | Sale Price | Title Company |
|---|---|---|---|
| Quit Claim Deed | -- | -- | |
| Quit Claim Deed | -- | -- | |
| Deed | $229,900 | -- | |
| Deed | $229,900 | -- | |
| Deed | $72,000 | -- | |
| Deed | $72,000 | -- |
Mortgage History
| Date | Status | Loan Amount | Loan Type |
|---|---|---|---|
| Open | $332,475 | VA | |
| Closed | $332,475 | VA | |
| Closed | $255,375 | VA | |
| Previous Owner | $238,500 | No Value Available | |
| Previous Owner | $183,900 | Purchase Money Mortgage | |
| Previous Owner | $46,000 | No Value Available | |
| Previous Owner | $90,011 | No Value Available |
Property History
| Date | Event | Price | Change | Sq Ft Price |
|---|---|---|---|---|
| 09/21/2022 09/21/22 | Sold | $325,000 | +1.6% | $224 / Sq Ft |
| 08/05/2022 08/05/22 | Pending | -- | -- | -- |
| 07/27/2022 07/27/22 | For Sale | $319,900 | +28.0% | $221 / Sq Ft |
| 09/27/2019 09/27/19 | Sold | $250,000 | 0.0% | $173 / Sq Ft |
| 08/22/2019 08/22/19 | Pending | -- | -- | -- |
| 07/11/2019 07/11/19 | For Sale | $249,900 | -- | $173 / Sq Ft |
Tax History Compared to Growth
Tax History
| Year | Tax Paid | Tax Assessment Tax Assessment Total Assessment is a certain percentage of the fair market value that is determined by local assessors to be the total taxable value of land and additions on the property. | Land | Improvement |
|---|---|---|---|---|
| 2025 | $4,340 | $358,100 | $50,600 | $307,500 |
| 2024 | $4,241 | $336,600 | $43,400 | $293,200 |
| 2023 | $4,022 | $311,300 | $43,400 | $267,900 |
| 2022 | $4,241 | $278,300 | $32,400 | $245,900 |
| 2021 | $4,021 | $249,600 | $32,400 | $217,200 |
| 2020 | $3,773 | $224,200 | $32,400 | $191,800 |
| 2018 | $3,227 | $193,000 | $29,300 | $163,700 |
| 2017 | $3,027 | $187,800 | $29,300 | $158,500 |
| 2016 | $2,767 | $168,000 | $29,300 | $138,700 |
| 2015 | $2,647 | $159,100 | $31,000 | $128,100 |
| 2014 | $2,343 | $144,300 | $31,000 | $113,300 |
Agents Affiliated with this Home
-
Stacie Logan

Seller's Agent in 2022
Stacie Logan
J. Borstell Real Estate, Inc.
(978) 882-2269
1 in this area
105 Total Sales
-
1
Buyer's Agent in 2022
1 Monadnock Homes Group
The Neighborhood Realty Group
-
C
Seller's Agent in 2019
Chinatti Realty Group
Chinatti Realty Group, Inc.
-
Christopher Collette

Seller Co-Listing Agent in 2019
Christopher Collette
Compass
(617) 980-6845
128 Total Sales
Map
Source: MLS Property Information Network (MLS PIN)
MLS Number: 72532554
APN: TEMP-000121-000028
- 18 S Main St
- 23 Schoolhouse Rd
- 72 Cottage Ln Unit (B)
- 72 Cottage Ln Unit (A)
- 3 Patriots Rd
- 79 Kendall Pond Rd S
- 336 Otter River Rd
- 525 Parker St
- 79 Wellington Rd
- 34 Albert Dr
- 130 Princeton St
- 16 April Cir
- 430 Parker St
- 18 Pond St
- 0 Talcott Ave
- 40 Robillard St
- 49 Victoria Ln
- 82 Baptist Common Rd
- 0 Mill St Unit 5033403
- 0 Mill St Unit 5007531

