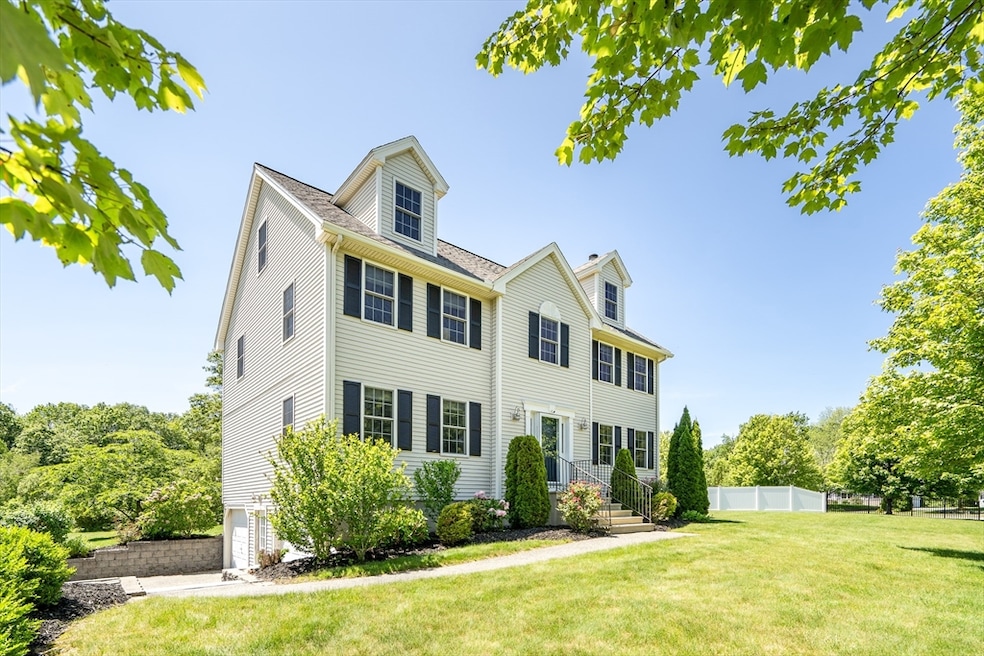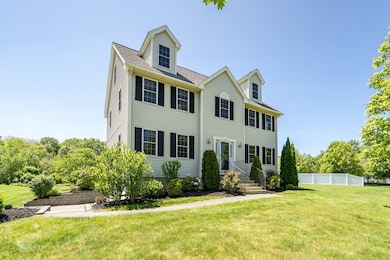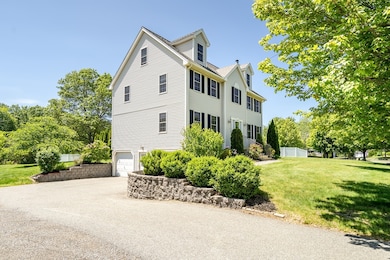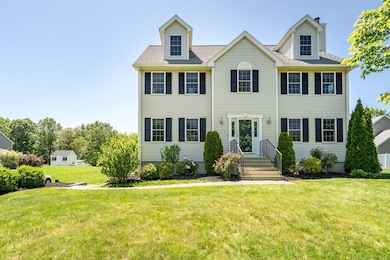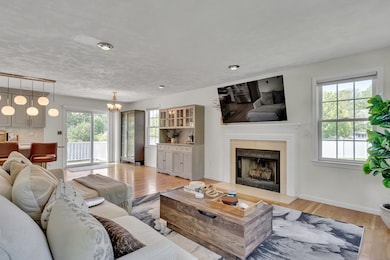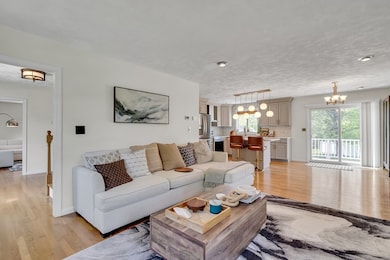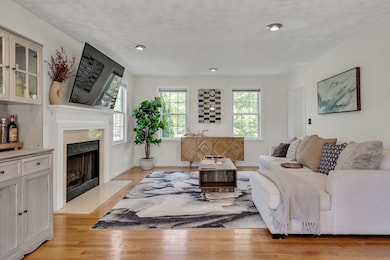
7 Sequoia Dr Wilmington, MA 01887
Estimated payment $6,587/month
Highlights
- Medical Services
- Home Theater
- Colonial Architecture
- Wilmington High School Rated A-
- Open Floorplan
- Fruit Trees
About This Home
Buyer's Got Cold Feet . So Back on Market !!Young and elegant Colonial in a premier cul-de-sac neighborhood with modern upgrades throughout. The open floor plan features formal living and dining rooms with gleaming hardwood floors. A stunning designer kitchen boasts updated quartzite countertops, new backsplash, stainless steel appliances including a soundless Whirlpool dishwasher, Wi-Fi-enabled Samsung oven, updated range hood, refrigerator, and light fixtures. The kitchen opens to a spacious family room with fireplace. Four generous bedrooms include a primary suite with private bath and walk-in closet. The recently finished basement offers versatile space for a media room, home office, or play area. A third-floor walk-up attic provides excellent potential for future expansion. Enjoy a new patio with pergola and a blooming cherry blossom tree in the backyard. Additional highlights include central air, alarm system, underground sprinklers, and upgraded fixtures.
Open House Schedule
-
Saturday, June 21, 202511:00 am to 12:30 pm6/21/2025 11:00:00 AM +00:006/21/2025 12:30:00 PM +00:00Add to Calendar
-
Sunday, June 22, 202511:00 am to 12:30 pm6/22/2025 11:00:00 AM +00:006/22/2025 12:30:00 PM +00:00Add to Calendar
Home Details
Home Type
- Single Family
Est. Annual Taxes
- $10,263
Year Built
- Built in 2006
Lot Details
- 0.57 Acre Lot
- Landscaped Professionally
- Level Lot
- Fruit Trees
- Property is zoned 00
Parking
- 2 Car Attached Garage
- Tuck Under Parking
Home Design
- Colonial Architecture
- Frame Construction
- Shingle Roof
- Concrete Perimeter Foundation
Interior Spaces
- Open Floorplan
- Vaulted Ceiling
- Recessed Lighting
- Decorative Lighting
- Light Fixtures
- Family Room with Fireplace
- Home Theater
- Finished Basement
- Partial Basement
- Home Security System
- Attic
Kitchen
- Range
- ENERGY STAR Qualified Dishwasher
- Kitchen Island
- Solid Surface Countertops
Flooring
- Wood
- Wall to Wall Carpet
- Tile
- Vinyl
Bedrooms and Bathrooms
- 4 Bedrooms
- Primary Bedroom on Main
- Walk-In Closet
Outdoor Features
- Balcony
- Deck
- Gazebo
Location
- Property is near public transit
- Property is near schools
Utilities
- Forced Air Heating and Cooling System
- 2 Cooling Zones
- Heating System Uses Oil
- 220 Volts
- Water Heater
- Private Sewer
- High Speed Internet
Listing and Financial Details
- Assessor Parcel Number M:0085 L:0000 P:0016L,3600507
Community Details
Recreation
- Park
Additional Features
- No Home Owners Association
- Medical Services
Map
Home Values in the Area
Average Home Value in this Area
Tax History
| Year | Tax Paid | Tax Assessment Tax Assessment Total Assessment is a certain percentage of the fair market value that is determined by local assessors to be the total taxable value of land and additions on the property. | Land | Improvement |
|---|---|---|---|---|
| 2025 | $10,263 | $896,300 | $344,600 | $551,700 |
| 2024 | $10,055 | $879,700 | $344,600 | $535,100 |
| 2023 | $9,141 | $765,600 | $292,400 | $473,200 |
| 2022 | $8,627 | $662,100 | $243,600 | $418,500 |
| 2021 | $8,669 | $626,400 | $221,400 | $405,000 |
| 2020 | $8,422 | $620,200 | $221,400 | $398,800 |
| 2019 | $8,293 | $603,100 | $216,500 | $386,600 |
| 2018 | $8,191 | $568,400 | $206,300 | $362,100 |
| 2017 | $8,228 | $569,400 | $206,300 | $363,100 |
| 2016 | $7,483 | $511,500 | $196,500 | $315,000 |
| 2015 | $7,247 | $504,300 | $196,500 | $307,800 |
| 2014 | $6,707 | $471,000 | $181,200 | $289,800 |
Property History
| Date | Event | Price | Change | Sq Ft Price |
|---|---|---|---|---|
| 06/19/2025 06/19/25 | For Sale | $1,080,000 | +1.0% | $405 / Sq Ft |
| 06/16/2025 06/16/25 | Pending | -- | -- | -- |
| 06/09/2025 06/09/25 | For Sale | $1,069,000 | +76.5% | $401 / Sq Ft |
| 03/13/2015 03/13/15 | Sold | $605,800 | 0.0% | $268 / Sq Ft |
| 03/12/2015 03/12/15 | Pending | -- | -- | -- |
| 01/31/2015 01/31/15 | Off Market | $605,800 | -- | -- |
| 01/20/2015 01/20/15 | For Sale | $619,900 | -- | $274 / Sq Ft |
Purchase History
| Date | Type | Sale Price | Title Company |
|---|---|---|---|
| Not Resolvable | $605,800 | -- | |
| Deed | $569,900 | -- | |
| Deed | -- | -- |
Mortgage History
| Date | Status | Loan Amount | Loan Type |
|---|---|---|---|
| Open | $200,000 | Second Mortgage Made To Cover Down Payment | |
| Open | $452,000 | Adjustable Rate Mortgage/ARM | |
| Closed | $454,350 | Adjustable Rate Mortgage/ARM | |
| Closed | $60,580 | Credit Line Revolving | |
| Previous Owner | $318,000 | No Value Available | |
| Previous Owner | $350,000 | Purchase Money Mortgage |
Similar Homes in the area
Source: MLS Property Information Network (MLS PIN)
MLS Number: 73394033
APN: WILM-000085-000000-000000-000016L
- 513 Woburn St
- 423 Grove St
- 3 Englewood Dr
- 4 Dadant Dr
- 363 Grove St
- 1 Westdale Ave
- 603 Woburn St
- 19 Marcus Rd
- 45 Park St
- 24 Meadow Brook Ln
- 30 Linda Rd
- 3 W Village Dr
- 124 Lilah Ln
- 203 Lowell St Unit 320
- 203 Lowell St Unit 115
- 203 Lowell St Unit 204
- 203 Lowell St Unit 116
- 203 Lowell St Unit 316
- 203 Lowell St Unit 314
- 203 Lowell St Unit 104
