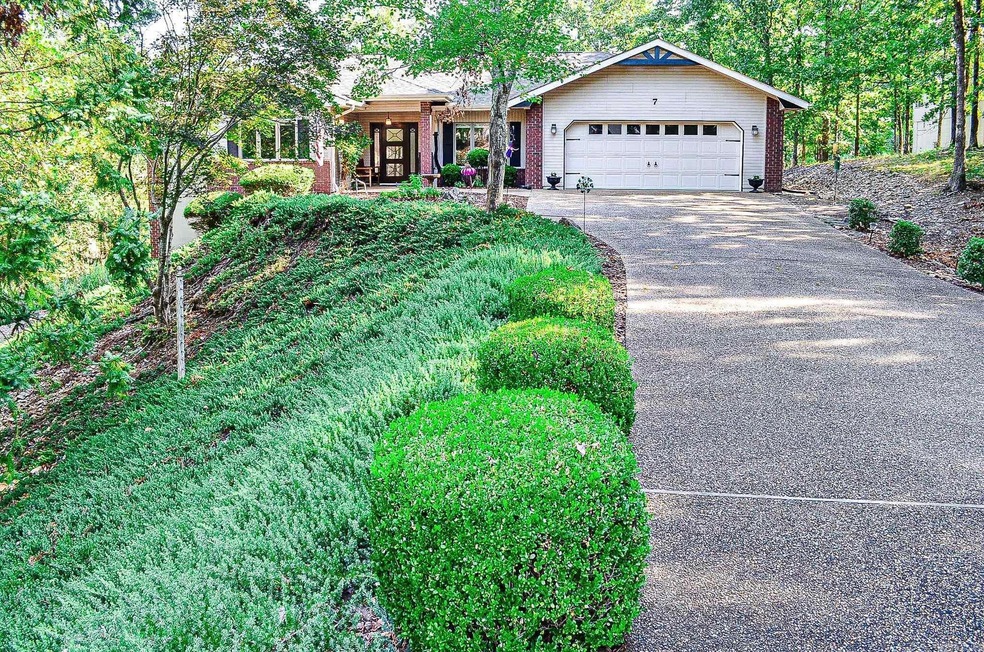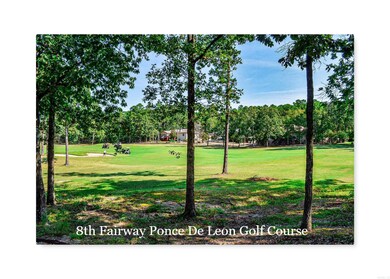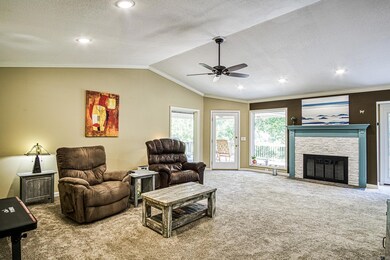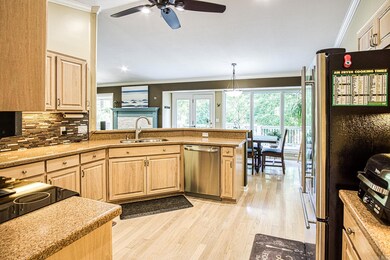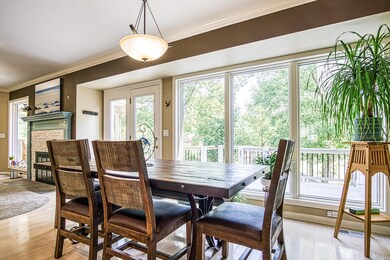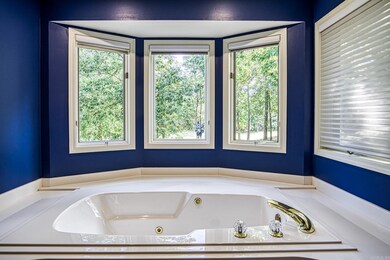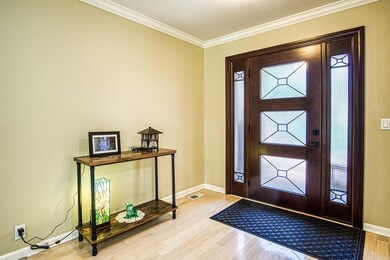
7 Serenidad Ln Hot Springs Village, AR 71909
Highlights
- Marina
- Gated Community
- Clubhouse
- Golf Course Community
- Golf Course View
- Deck
About This Home
As of March 2025Ideal location and floor plan......This beautifully updated 3 bedroom 2 bath Ponce de Leon Golf Course home is ready to simply move in and relax. The expansive deck overlooks the golf course with a fenced yard for Fido, level driveway and fuss-free landscaping. Vaulted great room offers dining area, cook's dream kitchen and split bedroom floor plan. Special bonus room hosts extra pantry space, office possibilities or workout area. Wood burning fireplace and roomy garage complete this pretty picture. Located on a quiet culdesac with exceptional landscaping. Hot Springs Village Property Owner Association has a new member buy-in of $1500.00 due and collected at closing.
Home Details
Home Type
- Single Family
Est. Annual Taxes
- $1,857
Year Built
- Built in 1992
Lot Details
- 0.51 Acre Lot
- Cul-De-Sac
- Private Streets
- Partially Fenced Property
- Landscaped
HOA Fees
- $110 Monthly HOA Fees
Home Design
- Ranch Style House
- Architectural Shingle Roof
Interior Spaces
- 2,132 Sq Ft Home
- Wired For Data
- Vaulted Ceiling
- Ceiling Fan
- Skylights
- Wood Burning Fireplace
- Great Room
- Combination Dining and Living Room
- Home Office
- Golf Course Views
- Crawl Space
Kitchen
- Range
- Microwave
- Dishwasher
- Quartz Countertops
- Disposal
Flooring
- Wood
- Carpet
- Tile
Bedrooms and Bathrooms
- 3 Bedrooms
- Walk-In Closet
- 2 Full Bathrooms
- Whirlpool Bathtub
- Walk-in Shower
Laundry
- Laundry Room
- Washer Hookup
Parking
- 2 Car Garage
- Automatic Garage Door Opener
Outdoor Features
- Deck
Schools
- Fountain Lake Elementary And Middle School
- Fountain Lake High School
Utilities
- Heat Pump System
- Co-Op Electric
- Electric Water Heater
- Cable TV Available
Community Details
Overview
- Other Mandatory Fees
- Built by Cooper Homes
- Golf Course: Ponce de Leon Golf Course
Amenities
- Picnic Area
- Sauna
- Clubhouse
- Party Room
Recreation
- Marina
- Golf Course Community
- Tennis Courts
- Community Playground
- Community Pool
- Community Spa
- Bike Trail
Security
- Security Service
- Gated Community
Ownership History
Purchase Details
Home Financials for this Owner
Home Financials are based on the most recent Mortgage that was taken out on this home.Purchase Details
Home Financials for this Owner
Home Financials are based on the most recent Mortgage that was taken out on this home.Purchase Details
Purchase Details
Home Financials for this Owner
Home Financials are based on the most recent Mortgage that was taken out on this home.Purchase Details
Purchase Details
Purchase Details
Purchase Details
Purchase Details
Similar Homes in Hot Springs Village, AR
Home Values in the Area
Average Home Value in this Area
Purchase History
| Date | Type | Sale Price | Title Company |
|---|---|---|---|
| Warranty Deed | $375,000 | Hot Springs Title | |
| Warranty Deed | $365,500 | Hot Springs Title | |
| Interfamily Deed Transfer | -- | None Available | |
| Trustee Deed | $178,000 | None Available | |
| Warranty Deed | -- | -- | |
| Quit Claim Deed | -- | -- | |
| Trustee Deed | -- | -- | |
| Warranty Deed | -- | -- | |
| Warranty Deed | $180,000 | -- |
Mortgage History
| Date | Status | Loan Amount | Loan Type |
|---|---|---|---|
| Open | $300,000 | New Conventional | |
| Previous Owner | $369,783 | VA | |
| Previous Owner | $65,500 | New Conventional | |
| Previous Owner | $177,500 | VA |
Property History
| Date | Event | Price | Change | Sq Ft Price |
|---|---|---|---|---|
| 03/31/2025 03/31/25 | Sold | $375,000 | 0.0% | $176 / Sq Ft |
| 02/27/2025 02/27/25 | Pending | -- | -- | -- |
| 02/27/2025 02/27/25 | For Sale | $375,000 | +2.6% | $176 / Sq Ft |
| 11/06/2024 11/06/24 | Sold | $365,500 | -0.9% | $171 / Sq Ft |
| 09/06/2024 09/06/24 | Pending | -- | -- | -- |
| 08/28/2024 08/28/24 | For Sale | $369,000 | +107.3% | $173 / Sq Ft |
| 11/05/2012 11/05/12 | Sold | $178,000 | -6.3% | $83 / Sq Ft |
| 10/06/2012 10/06/12 | Pending | -- | -- | -- |
| 07/02/2012 07/02/12 | For Sale | $189,900 | -- | $89 / Sq Ft |
Tax History Compared to Growth
Tax History
| Year | Tax Paid | Tax Assessment Tax Assessment Total Assessment is a certain percentage of the fair market value that is determined by local assessors to be the total taxable value of land and additions on the property. | Land | Improvement |
|---|---|---|---|---|
| 2024 | $1,857 | $53,496 | $10,400 | $43,096 |
| 2023 | $1,857 | $53,496 | $10,400 | $43,096 |
| 2022 | $1,482 | $53,496 | $10,400 | $43,096 |
| 2021 | $1,482 | $41,730 | $5,000 | $36,730 |
| 2020 | $1,482 | $41,730 | $5,000 | $36,730 |
| 2019 | $1,857 | $41,730 | $5,000 | $36,730 |
| 2018 | $1,857 | $41,730 | $5,000 | $36,730 |
| 2017 | $1,857 | $41,730 | $5,000 | $36,730 |
| 2016 | $2,195 | $49,330 | $5,000 | $44,330 |
| 2015 | $2,190 | $49,330 | $5,000 | $44,330 |
| 2014 | $2,190 | $49,330 | $5,000 | $44,330 |
Agents Affiliated with this Home
-
Brenda Langley

Seller's Agent in 2025
Brenda Langley
RE/MAX
(501) 226-8781
161 in this area
161 Total Sales
-
Deb Seibert

Seller's Agent in 2024
Deb Seibert
Hot Springs Village Real Estate
(501) 922-7169
253 in this area
258 Total Sales
-
Jane Hollansworth

Seller's Agent in 2012
Jane Hollansworth
RE/MAX
(501) 922-8177
376 in this area
380 Total Sales
-
Jeff Stone

Buyer's Agent in 2012
Jeff Stone
Coldwell Banker Ozark Real Estate Company
(501) 922-8003
228 Total Sales
Map
Source: Cooperative Arkansas REALTORS® MLS
MLS Number: 24031596
APN: 737-00034-000
- 26 Sergio Dr
- 72 Sergio Way
- 15 Promesa Ln
- 17 Fachado Way
- 30 Lindo Ln
- 4 Ermalinda Ln
- 35 Promesa Place
- 3 Promesa Place
- 9 Magnifico Ln
- 2 Resplandor Place
- 26 Sosegado Ln
- 71 Sergio Way
- 7 Ponce de Leon Dr
- 16 Ponce de Leon Cir
- 5 Ponce de Leon Cir
- 20 Brilliante Ln
- 28 Fonsagrada Way
- 1 Campeon Place
- 40 Lavanda Ln
- 24 Brilliante Ln
