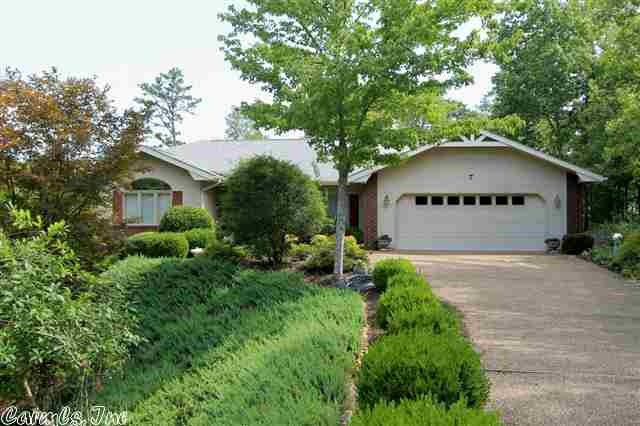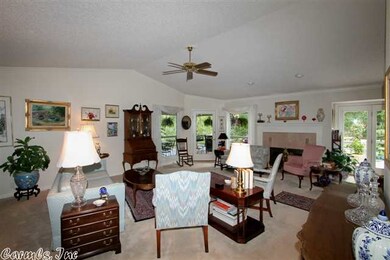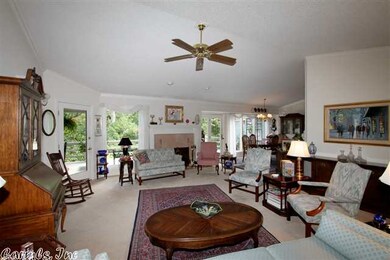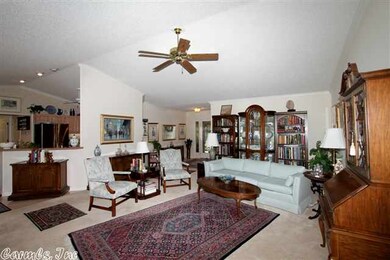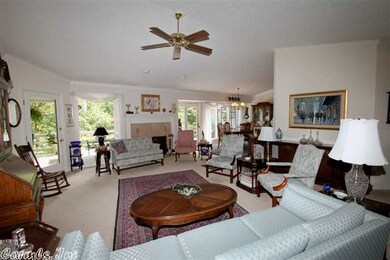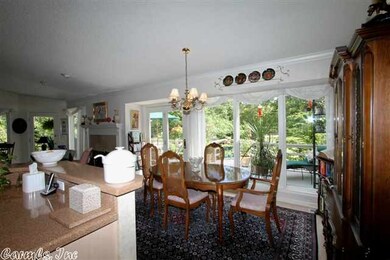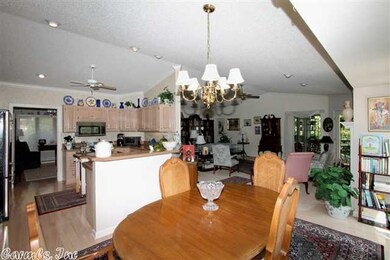
7 Serenidad Ln Hot Springs Village, AR 71909
Highlights
- Marina
- Gated Community
- Clubhouse
- Golf Course Community
- Golf Course View
- Deck
About This Home
As of March 2025Ponce Golf Course and near east gate amenities and other courses. This beautiful Cooper home was ahead of it's time in openness, volume ceilings, divided bedrooms, hardwood floors and huge covered deck - also, some open deck. Mature trees and low maintenance landscape - North / South exposure. Oversize garage with built-in storage cabinets.
Last Agent to Sell the Property
RE/MAX of Hot Springs Village Listed on: 07/02/2012

Home Details
Home Type
- Single Family
Est. Annual Taxes
- $1,857
Year Built
- Built in 1992
HOA Fees
- $36 Monthly HOA Fees
Parking
- 2 Car Garage
Home Design
- Traditional Architecture
- Composition Roof
Interior Spaces
- 2,132 Sq Ft Home
- 1-Story Property
- Vaulted Ceiling
- Ceiling Fan
- Wood Burning Fireplace
- Combination Dining and Living Room
- Golf Course Views
- Crawl Space
Kitchen
- Electric Range
- Dishwasher
Flooring
- Wood
- Carpet
- Tile
Bedrooms and Bathrooms
- 3 Bedrooms
- Walk-In Closet
- 2 Full Bathrooms
Laundry
- Laundry Room
- Washer Hookup
Utilities
- Heat Pump System
- Co-Op Electric
- Electric Water Heater
- Cable TV Available
Additional Features
- Deck
- 0.51 Acre Lot
Community Details
Overview
- Other Mandatory Fees
- Built by Cooper Homes
- Golf Course: Ponce de Leon Golf Course
Amenities
- Picnic Area
- Sauna
- Clubhouse
Recreation
- Marina
- Golf Course Community
- Tennis Courts
- Community Pool
- Bike Trail
Security
- Gated Community
Ownership History
Purchase Details
Home Financials for this Owner
Home Financials are based on the most recent Mortgage that was taken out on this home.Purchase Details
Home Financials for this Owner
Home Financials are based on the most recent Mortgage that was taken out on this home.Purchase Details
Purchase Details
Home Financials for this Owner
Home Financials are based on the most recent Mortgage that was taken out on this home.Purchase Details
Purchase Details
Purchase Details
Purchase Details
Purchase Details
Similar Homes in the area
Home Values in the Area
Average Home Value in this Area
Purchase History
| Date | Type | Sale Price | Title Company |
|---|---|---|---|
| Warranty Deed | $375,000 | Hot Springs Title | |
| Warranty Deed | $365,500 | Hot Springs Title | |
| Interfamily Deed Transfer | -- | None Available | |
| Trustee Deed | $178,000 | None Available | |
| Warranty Deed | -- | -- | |
| Quit Claim Deed | -- | -- | |
| Trustee Deed | -- | -- | |
| Warranty Deed | -- | -- | |
| Warranty Deed | $180,000 | -- |
Mortgage History
| Date | Status | Loan Amount | Loan Type |
|---|---|---|---|
| Open | $300,000 | New Conventional | |
| Previous Owner | $369,783 | VA | |
| Previous Owner | $65,500 | New Conventional | |
| Previous Owner | $177,500 | VA |
Property History
| Date | Event | Price | Change | Sq Ft Price |
|---|---|---|---|---|
| 03/31/2025 03/31/25 | Sold | $375,000 | 0.0% | $176 / Sq Ft |
| 02/27/2025 02/27/25 | Pending | -- | -- | -- |
| 02/27/2025 02/27/25 | For Sale | $375,000 | +2.6% | $176 / Sq Ft |
| 11/06/2024 11/06/24 | Sold | $365,500 | -0.9% | $171 / Sq Ft |
| 09/06/2024 09/06/24 | Pending | -- | -- | -- |
| 08/28/2024 08/28/24 | For Sale | $369,000 | +107.3% | $173 / Sq Ft |
| 11/05/2012 11/05/12 | Sold | $178,000 | -6.3% | $83 / Sq Ft |
| 10/06/2012 10/06/12 | Pending | -- | -- | -- |
| 07/02/2012 07/02/12 | For Sale | $189,900 | -- | $89 / Sq Ft |
Tax History Compared to Growth
Tax History
| Year | Tax Paid | Tax Assessment Tax Assessment Total Assessment is a certain percentage of the fair market value that is determined by local assessors to be the total taxable value of land and additions on the property. | Land | Improvement |
|---|---|---|---|---|
| 2024 | $1,857 | $53,496 | $10,400 | $43,096 |
| 2023 | $1,857 | $53,496 | $10,400 | $43,096 |
| 2022 | $1,482 | $53,496 | $10,400 | $43,096 |
| 2021 | $1,482 | $41,730 | $5,000 | $36,730 |
| 2020 | $1,482 | $41,730 | $5,000 | $36,730 |
| 2019 | $1,857 | $41,730 | $5,000 | $36,730 |
| 2018 | $1,857 | $41,730 | $5,000 | $36,730 |
| 2017 | $1,857 | $41,730 | $5,000 | $36,730 |
| 2016 | $2,195 | $49,330 | $5,000 | $44,330 |
| 2015 | $2,190 | $49,330 | $5,000 | $44,330 |
| 2014 | $2,190 | $49,330 | $5,000 | $44,330 |
Agents Affiliated with this Home
-
Brenda Langley

Seller's Agent in 2025
Brenda Langley
RE/MAX
(501) 226-8781
161 in this area
161 Total Sales
-
Deb Seibert

Seller's Agent in 2024
Deb Seibert
Hot Springs Village Real Estate
(501) 922-7169
252 in this area
257 Total Sales
-
Jane Hollansworth

Seller's Agent in 2012
Jane Hollansworth
RE/MAX
(501) 922-8177
379 in this area
383 Total Sales
-
Jeff Stone

Buyer's Agent in 2012
Jeff Stone
Coldwell Banker Ozark Real Estate Company
(501) 922-8003
228 Total Sales
Map
Source: Cooperative Arkansas REALTORS® MLS
MLS Number: 10322062
APN: 737-00034-000
- 26 Sergio Dr
- 72 Sergio Way
- 15 Promesa Ln
- 17 Fachado Way
- 30 Lindo Ln
- 4 Ermalinda Ln
- 35 Promesa Place
- 3 Promesa Place
- 9 Magnifico Ln
- 2 Resplandor Place
- 26 Sosegado Ln
- 71 Sergio Way
- 7 Ponce de Leon Dr
- 16 Ponce de Leon Cir
- 5 Ponce de Leon Cir
- 20 Brilliante Ln
- 1 Campeon Place
- 40 Lavanda Ln
- 24 Brilliante Ln
- 23 Brilliante Ln
