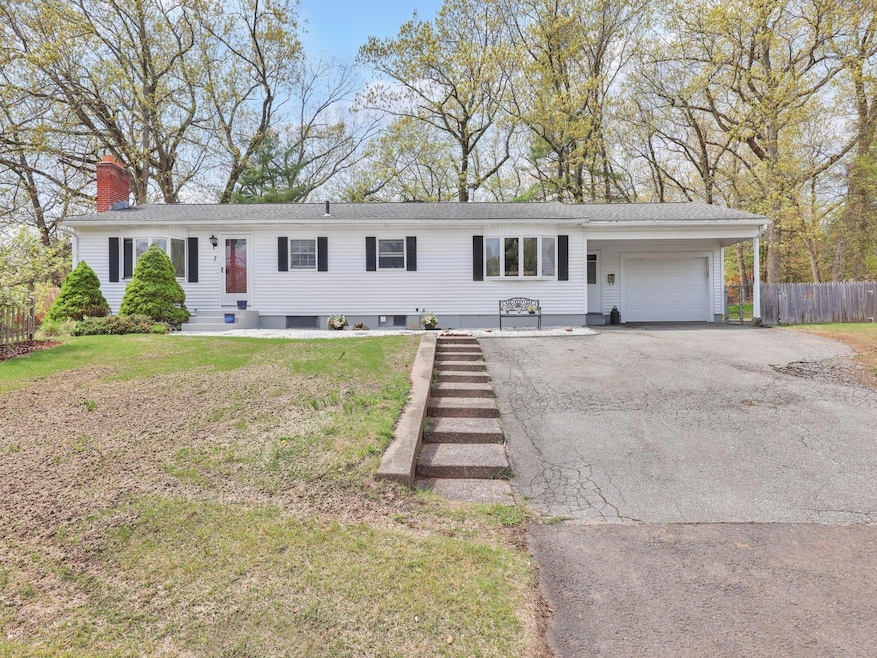
7 Sharren Ln Enfield, CT 06082
Highlights
- Ranch Style House
- 1 Fireplace
- Shed
About This Home
As of May 2025Discover easy, one-level living in this spacious 1,550 sq ft ranch featuring 3 bedrooms and 2 full baths. The inviting living room offers a cozy fireplace, perfect for relaxing evenings, while gas heat keeps the home comfortable and efficient year-round. A large first-floor family room provides plenty of space to gather and flows seamlessly into a bright three-season porch with skylights-ideal for enjoying the outdoors in comfort. Step outside to a fully fenced backyard complete with a handy shed, offering privacy and space for gardening, pets, or play. The lower level includes two finished rooms, perfect for a home office, gym, or recreation space. An attached one-car garage adds convenience and storage. This home offers comfort, space, and flexibility in a classic ranch-style layout-ready for you to make it your own!
Last Agent to Sell the Property
Coldwell Banker Realty License #REB.0755403 Listed on: 05/05/2025

Home Details
Home Type
- Single Family
Est. Annual Taxes
- $5,119
Year Built
- Built in 1958
Lot Details
- 0.44 Acre Lot
- Property is zoned R33
Parking
- 1 Car Garage
Home Design
- Ranch Style House
- Concrete Foundation
- Frame Construction
- Shingle Roof
- Vinyl Siding
Interior Spaces
- 1 Fireplace
- Partially Finished Basement
- Basement Fills Entire Space Under The House
Kitchen
- Oven or Range
- Electric Range
- Dishwasher
Bedrooms and Bathrooms
- 3 Bedrooms
- 2 Full Bathrooms
Schools
- Enfield High School
Additional Features
- Shed
- Heating System Uses Natural Gas
Listing and Financial Details
- Assessor Parcel Number 534927
Ownership History
Purchase Details
Home Financials for this Owner
Home Financials are based on the most recent Mortgage that was taken out on this home.Similar Homes in Enfield, CT
Home Values in the Area
Average Home Value in this Area
Purchase History
| Date | Type | Sale Price | Title Company |
|---|---|---|---|
| Warranty Deed | $340,000 | None Available | |
| Warranty Deed | $340,000 | None Available |
Mortgage History
| Date | Status | Loan Amount | Loan Type |
|---|---|---|---|
| Open | $329,800 | Purchase Money Mortgage | |
| Closed | $329,800 | Purchase Money Mortgage | |
| Previous Owner | $100,000 | No Value Available | |
| Previous Owner | $45,000 | No Value Available |
Property History
| Date | Event | Price | Change | Sq Ft Price |
|---|---|---|---|---|
| 05/29/2025 05/29/25 | Sold | $340,000 | +6.3% | $166 / Sq Ft |
| 05/24/2025 05/24/25 | Pending | -- | -- | -- |
| 05/05/2025 05/05/25 | For Sale | $319,900 | -- | $156 / Sq Ft |
Tax History Compared to Growth
Tax History
| Year | Tax Paid | Tax Assessment Tax Assessment Total Assessment is a certain percentage of the fair market value that is determined by local assessors to be the total taxable value of land and additions on the property. | Land | Improvement |
|---|---|---|---|---|
| 2025 | $5,856 | $169,000 | $52,800 | $116,200 |
| 2024 | $5,119 | $151,400 | $52,800 | $98,600 |
| 2023 | $5,036 | $151,400 | $52,800 | $98,600 |
| 2022 | $4,631 | $151,400 | $52,800 | $98,600 |
| 2021 | $4,427 | $118,420 | $43,720 | $74,700 |
| 2020 | $4,427 | $118,420 | $43,720 | $74,700 |
| 2019 | $4,427 | $118,420 | $43,720 | $74,700 |
| 2018 | $4,328 | $118,420 | $43,720 | $74,700 |
| 2017 | $4,095 | $118,420 | $43,720 | $74,700 |
| 2016 | $3,651 | $107,340 | $43,720 | $63,620 |
| 2015 | $3,547 | $107,340 | $43,720 | $63,620 |
| 2014 | $3,465 | $107,340 | $43,720 | $63,620 |
Agents Affiliated with this Home
-
Jody Cox
J
Seller's Agent in 2025
Jody Cox
Coldwell Banker Realty
(860) 930-0681
77 in this area
248 Total Sales
-
Sallie King

Buyer's Agent in 2025
Sallie King
Coldwell Banker Realty
(860) 490-0155
17 in this area
69 Total Sales
Map
Source: SmartMLS
MLS Number: 24091887
APN: ENFI-000059-000000-000038
