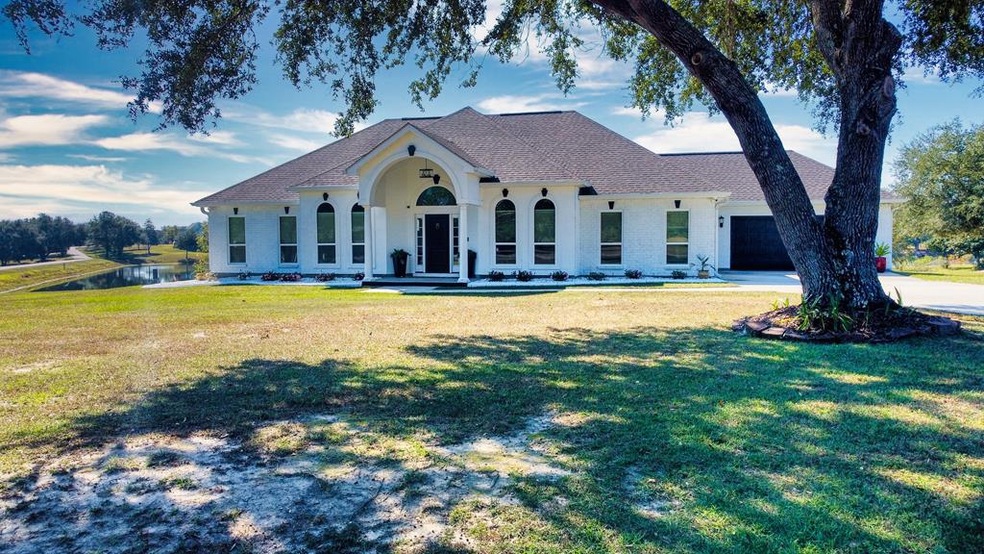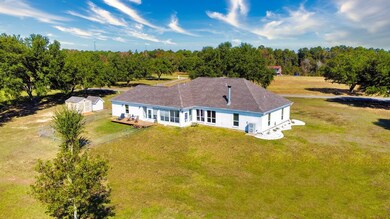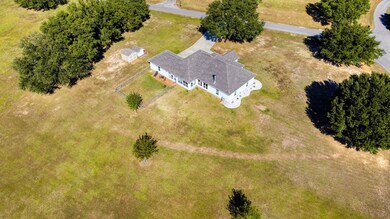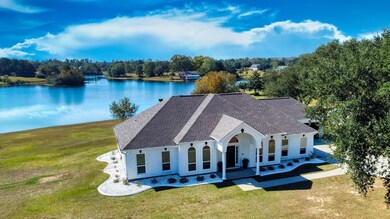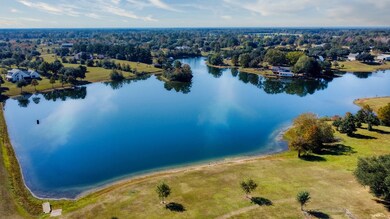
7 Shavon Dr Carriere, MS 39426
Highlights
- Lake Front
- Brick or Stone Mason
- Laundry in Utility Room
- Covered patio or porch
- Walk-In Closet
- Shed
About This Home
As of January 2025Luxury Lakefront Home on a corner lot of 4+/- acres with large cascading LIVE OAK trees! This home has been TOTALLY renovated! All of the following items are New and installed by professionals (this is not a flip home, it was renovated with the intent to live in, all upgrades where completed by hired professionals in each field)...... Acadian high efficient windows (with Transferable Life time warranty), luxury vinyl plank Floors throughout home, counter tops, roof 2022, HVAC, paint inside and out, landscaping, water heaters, New bathrooms sink, toilets, showers, tub, all light fixtures, Kitchen Appliances, garage door, shed, home under termite contract and MORE! Now for the cherry on top, No flood insurance required! Easy commute to major cities, New Orleans, Hattiesburg and Gulf Coast. After a long day of fishing the private stocked lake enjoy sitting in the sunroom to enjoy the Amazing views and Dreamy Sunsets while wild Canadian geese fly over. Subdivision does have an active HOA
Last Agent to Sell the Property
RE/MAX Premier Group Brokerage Phone: 6017983399 License #22276 Listed on: 11/01/2024

Home Details
Home Type
- Single Family
Est. Annual Taxes
- $1,985
Year Built
- Built in 2002
Lot Details
- 4 Acre Lot
- Lake Front
Home Design
- Brick or Stone Mason
- Slab Foundation
- Architectural Shingle Roof
- Stucco
Interior Spaces
- 2,154 Sq Ft Home
- 1-Story Property
- Ceiling Fan
- Wood Burning Fireplace
- Window Treatments
- Laminate Flooring
- Laundry in Utility Room
Kitchen
- Electric Range
- Microwave
- Dishwasher
Bedrooms and Bathrooms
- 4 Bedrooms
- Walk-In Closet
Parking
- 2 Car Garage
- Open Parking
Outdoor Features
- Covered patio or porch
- Shed
Utilities
- Central Heating and Cooling System
- Underground Utilities
- Natural Gas Not Available
- Electric Water Heater
- Septic Tank
- High Speed Internet
Community Details
- Property has a Home Owners Association
- Tierra Lago Subdivision
Listing and Financial Details
- Assessor Parcel Number 4187250000002328
Ownership History
Purchase Details
Home Financials for this Owner
Home Financials are based on the most recent Mortgage that was taken out on this home.Purchase Details
Home Financials for this Owner
Home Financials are based on the most recent Mortgage that was taken out on this home.Purchase Details
Home Financials for this Owner
Home Financials are based on the most recent Mortgage that was taken out on this home.Similar Homes in Carriere, MS
Home Values in the Area
Average Home Value in this Area
Purchase History
| Date | Type | Sale Price | Title Company |
|---|---|---|---|
| Warranty Deed | $409,998 | Sourcepoint | |
| Deed | $319,813 | Attorney Only | |
| Special Warranty Deed | -- | -- |
Mortgage History
| Date | Status | Loan Amount | Loan Type |
|---|---|---|---|
| Open | $418,365 | Construction | |
| Previous Owner | $326,340 | New Conventional |
Property History
| Date | Event | Price | Change | Sq Ft Price |
|---|---|---|---|---|
| 01/13/2025 01/13/25 | Sold | -- | -- | -- |
| 10/18/2024 10/18/24 | For Sale | $425,000 | +30.8% | $197 / Sq Ft |
| 01/12/2023 01/12/23 | Sold | -- | -- | -- |
| 12/10/2022 12/10/22 | For Sale | $325,000 | 0.0% | $145 / Sq Ft |
| 11/05/2022 11/05/22 | Off Market | -- | -- | -- |
| 09/28/2022 09/28/22 | For Sale | $325,000 | +71.1% | $145 / Sq Ft |
| 01/16/2013 01/16/13 | Sold | -- | -- | -- |
| 12/13/2012 12/13/12 | Pending | -- | -- | -- |
| 11/20/2012 11/20/12 | For Sale | $190,000 | -- | $89 / Sq Ft |
Tax History Compared to Growth
Tax History
| Year | Tax Paid | Tax Assessment Tax Assessment Total Assessment is a certain percentage of the fair market value that is determined by local assessors to be the total taxable value of land and additions on the property. | Land | Improvement |
|---|---|---|---|---|
| 2024 | $1,985 | $19,534 | $0 | $0 |
| 2023 | $1,985 | $18,055 | $0 | $0 |
| 2022 | $1,910 | $18,055 | $0 | $0 |
| 2021 | $1,910 | $18,055 | $0 | $0 |
| 2020 | $1,882 | $18,055 | $0 | $0 |
| 2019 | $1,876 | $18,040 | $0 | $0 |
| 2018 | $1,885 | $18,040 | $0 | $0 |
| 2017 | $1,865 | $17,828 | $0 | $0 |
| 2016 | $1,865 | $17,828 | $0 | $0 |
| 2015 | $1,690 | $16,171 | $0 | $0 |
| 2014 | $1,726 | $16,171 | $0 | $0 |
Agents Affiliated with this Home
-
Elaine Voss

Seller's Agent in 2025
Elaine Voss
RE/MAX
(504) 250-9733
62 Total Sales
-
Devin Smith

Buyer's Agent in 2025
Devin Smith
RE/MAX
(601) 347-2641
172 Total Sales
-
Colleen Mey

Seller's Agent in 2023
Colleen Mey
Carver Realty, Inc
(601) 215-1402
46 Total Sales
-
Jim Brister
J
Seller's Agent in 2013
Jim Brister
Coldwell Banker CPI Pic
(601) 798-7942
111 Total Sales
-
M
Buyer's Agent in 2013
Mary Beth Carver
Carver Realty, Inc
Map
Source: Pearl River County Board of REALTORS®
MLS Number: 182449
APN: 4-18-7-25-000-000-2328
- 0 Shavon Dr Unit 4101374
- 34 Leann Dr
- AKA Lot 46 Shavon Dr
- 165 Anastasia Dr
- 32 Marie Dr
- 00 Marie Dr Lot 33
- 19 Wilson Dr
- 80 Anastasia Dr
- Nhn Bent Creek Lot 21
- 14 Caillet Ln
- 94 Lloyd Wise Rd
- 54 George Wise Rd
- 0 George Wise Rd
- 00 Suttora Ln
- 8 Skeeter Ln
- 149 Crabapple Ln
- 85 Francis Burge Rd
- 247 Carey Byrd Rd Unit B
- 247 Carey Byrd Rd Unit A
- 247 Carey Byrd Rd
