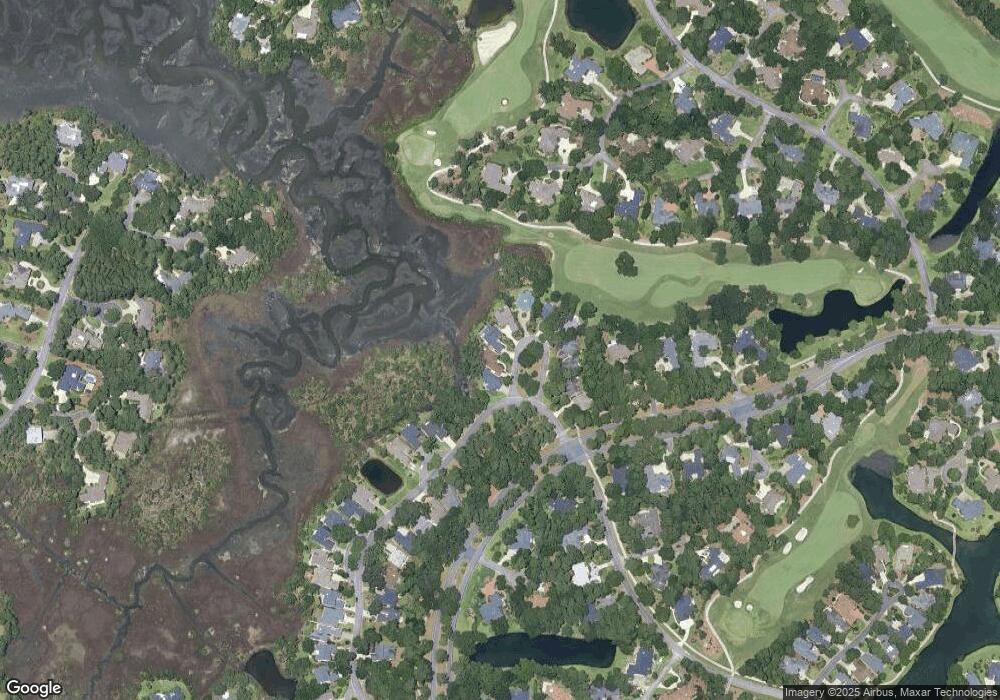7 Shearwater Ct Savannah, GA 31411
Estimated Value: $940,000 - $1,198,351
3
Beds
4
Baths
2,855
Sq Ft
$381/Sq Ft
Est. Value
About This Home
This home is located at 7 Shearwater Ct, Savannah, GA 31411 and is currently estimated at $1,088,838, approximately $381 per square foot. 7 Shearwater Ct is a home located in Chatham County with nearby schools including Hesse School, Jenkins High School, and Bethesda Academy.
Ownership History
Date
Name
Owned For
Owner Type
Purchase Details
Closed on
Sep 27, 2021
Sold by
Blinn Lisa Judge
Bought by
Nibley Jeff C and Nibley Elaine M
Current Estimated Value
Home Financials for this Owner
Home Financials are based on the most recent Mortgage that was taken out on this home.
Original Mortgage
$548,250
Outstanding Balance
$499,953
Interest Rate
2.8%
Mortgage Type
New Conventional
Estimated Equity
$588,885
Purchase Details
Closed on
Nov 13, 2017
Sold by
Judge Robert
Bought by
Blinn Lisa Judge
Create a Home Valuation Report for This Property
The Home Valuation Report is an in-depth analysis detailing your home's value as well as a comparison with similar homes in the area
Home Values in the Area
Average Home Value in this Area
Purchase History
| Date | Buyer | Sale Price | Title Company |
|---|---|---|---|
| Nibley Jeff C | $915,000 | -- | |
| Blinn Lisa Judge | $625,000 | -- |
Source: Public Records
Mortgage History
| Date | Status | Borrower | Loan Amount |
|---|---|---|---|
| Open | Nibley Jeff C | $548,250 |
Source: Public Records
Tax History Compared to Growth
Tax History
| Year | Tax Paid | Tax Assessment Tax Assessment Total Assessment is a certain percentage of the fair market value that is determined by local assessors to be the total taxable value of land and additions on the property. | Land | Improvement |
|---|---|---|---|---|
| 2025 | $12,519 | $344,680 | $120,000 | $224,680 |
| 2024 | $12,519 | $347,640 | $120,000 | $227,640 |
| 2023 | $11,068 | $325,840 | $100,000 | $225,840 |
| 2022 | $7,892 | $254,920 | $79,200 | $175,720 |
| 2021 | $7,514 | $221,520 | $79,200 | $142,320 |
| 2020 | $8,845 | $242,400 | $79,200 | $163,200 |
| 2019 | $8,929 | $242,400 | $79,200 | $163,200 |
| 2018 | $9,966 | $236,400 | $79,200 | $157,200 |
| 2015 | $5,623 | $194,000 | $79,200 | $114,800 |
Source: Public Records
Map
Nearby Homes
- 6 River Otter Ln
- 2 Low Country Ln
- 7 Springpine Ln
- 11 Calico Crab Retreat
- 2 Breakfast Ct
- 15 Franklin Creek Rd N
- 2 Franklin Creek Rd S
- 3 Waterford Ln
- 5 Franklin Ct
- 1 Carlow Ln
- 2 Broomsedge Ln
- 5 Leatherwood Ln
- 22 Deer Run
- 5 Clairborn Retreat
- 1 Gumtree Ln
- 5 Sparkleberry Ln
- 43 Cabbage Crossing
- 5 Skipjack Ln
- 115 Wickersham Dr
- 5 Fletcher Ln
- 6 Shearwater Ct
- 8 Shearwater Ct
- 5 Shearwater Ct
- 9 Shearwater Ct
- 4 Shearwater Ct
- 3 Shearwater Ct
- 2 Shearwater Ct
- 1 Shearwater Ct
- 3 Sparnel Rd
- 5 Sparnel Rd
- 1 Sparnel Rd
- 14 Westcross Rd
- 7 Sparnel Rd
- 9 Sparnel Rd
- 5 River Otter Ln
- 14 Sparnel Rd Unit A
- 14 Sparnel Rd
- 7 River Otter Ln
- 2 Tarrow Ridge Rd
- 16 Westcross Rd
