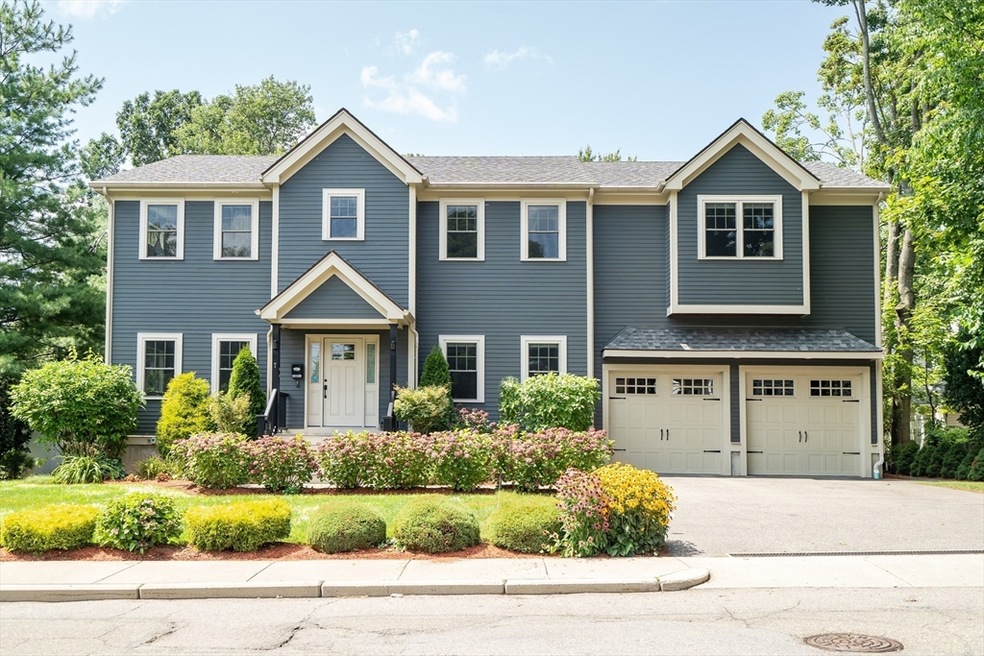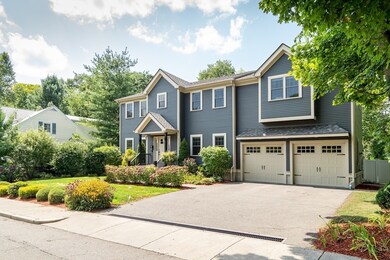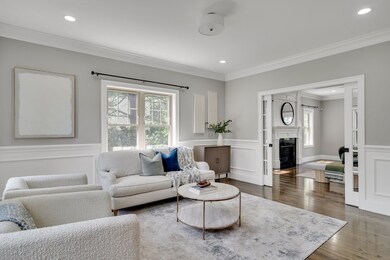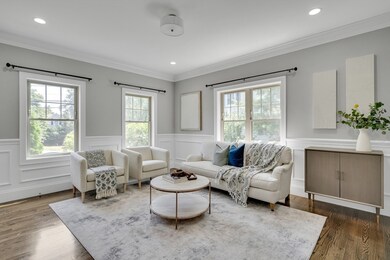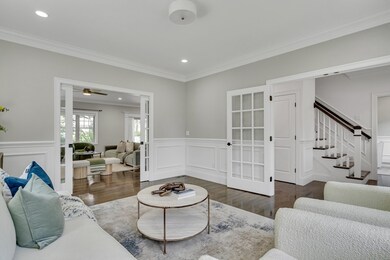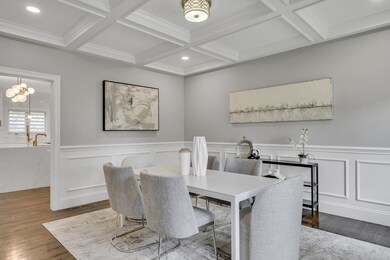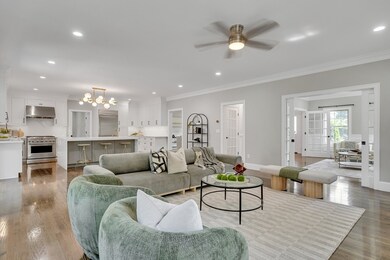
7 Sheridan St West Newton, MA 02465
West Newton NeighborhoodHighlights
- Open Floorplan
- Colonial Architecture
- Property is near public transit
- Franklin Elementary School Rated A
- Landscaped Professionally
- Vaulted Ceiling
About This Home
As of September 2024Discover the charm and elegance of this meticulously designed custom Colonial at 7 Sheridan St. The open-concept main level is perfect for modern living, with a spacious layout that effortlessly connects the gourmet kitchen, family room, and formal dining area. High-end finishes and thoughtful details create a sophisticated atmosphere throughout. The kitchen, featuring top-of-the-line appliances and a large island, flows into the family room, offering panoramic views of the beautifully landscaped, fenced-in backyard—ideal for entertaining, play, or quiet relaxation. French doors lead to a versatile room, perfect as a den or office. Upstairs, find four generously sized bedrooms with modern bathrooms. The primary suite is a luxurious retreat, complete with a spa-like en suite, high ceilings, and space for an office or lounge. The lower level adds flexibility with an additional bedroom, full bath, and areas for exercise, play, and work. Enjoy Newton schools and quick access to highways.
Home Details
Home Type
- Single Family
Est. Annual Taxes
- $18,952
Year Built
- Built in 2016
Lot Details
- 0.31 Acre Lot
- Fenced
- Landscaped Professionally
- Level Lot
- Sprinkler System
- Property is zoned SR3
Parking
- 2 Car Attached Garage
- Garage Door Opener
- Driveway
- Open Parking
Home Design
- Colonial Architecture
- Frame Construction
- Shingle Roof
- Radon Mitigation System
- Concrete Perimeter Foundation
Interior Spaces
- 4,748 Sq Ft Home
- Open Floorplan
- Crown Molding
- Wainscoting
- Coffered Ceiling
- Vaulted Ceiling
- Ceiling Fan
- Recessed Lighting
- Decorative Lighting
- Light Fixtures
- Pocket Doors
- French Doors
- Insulated Doors
- Family Room with Fireplace
- Home Office
- Bonus Room
- Home Security System
Kitchen
- Stove
- Range<<rangeHoodToken>>
- <<microwave>>
- Freezer
- Dishwasher
- Kitchen Island
- Solid Surface Countertops
- Disposal
Flooring
- Wood
- Wall to Wall Carpet
- Ceramic Tile
Bedrooms and Bathrooms
- 5 Bedrooms
- Primary bedroom located on second floor
- Linen Closet
- Walk-In Closet
- Double Vanity
- Soaking Tub
- <<tubWithShowerToken>>
- Separate Shower
- Linen Closet In Bathroom
Laundry
- Laundry on upper level
- Dryer
- Washer
- Sink Near Laundry
Partially Finished Basement
- Basement Fills Entire Space Under The House
- Exterior Basement Entry
- Sump Pump
Outdoor Features
- Bulkhead
- Patio
- Rain Gutters
Location
- Property is near public transit
- Property is near schools
Schools
- Franklin Elementary School
- F.A. Day Middle School
- Newton North High School
Utilities
- Forced Air Heating and Cooling System
- 4 Cooling Zones
- 4 Heating Zones
- Heating System Uses Natural Gas
- 200+ Amp Service
- Water Heater
- High Speed Internet
Community Details
- No Home Owners Association
- Shops
Listing and Financial Details
- Assessor Parcel Number S:44 B:011 L:0010,692489
Ownership History
Purchase Details
Purchase Details
Home Financials for this Owner
Home Financials are based on the most recent Mortgage that was taken out on this home.Purchase Details
Home Financials for this Owner
Home Financials are based on the most recent Mortgage that was taken out on this home.Purchase Details
Similar Homes in the area
Home Values in the Area
Average Home Value in this Area
Purchase History
| Date | Type | Sale Price | Title Company |
|---|---|---|---|
| Quit Claim Deed | -- | None Available | |
| Quit Claim Deed | -- | None Available | |
| Not Resolvable | $1,600,000 | -- | |
| Not Resolvable | $550,000 | -- | |
| Not Resolvable | $525,000 | -- |
Mortgage History
| Date | Status | Loan Amount | Loan Type |
|---|---|---|---|
| Previous Owner | $1,850,000 | Purchase Money Mortgage | |
| Previous Owner | $1,440,000 | Purchase Money Mortgage | |
| Previous Owner | $1,280,000 | Unknown | |
| Previous Owner | $1,110,000 | Unknown |
Property History
| Date | Event | Price | Change | Sq Ft Price |
|---|---|---|---|---|
| 09/27/2024 09/27/24 | Sold | $2,850,000 | +7.5% | $600 / Sq Ft |
| 08/21/2024 08/21/24 | Pending | -- | -- | -- |
| 08/08/2024 08/08/24 | For Sale | $2,650,000 | +10.4% | $558 / Sq Ft |
| 04/10/2023 04/10/23 | Sold | $2,400,000 | 0.0% | $505 / Sq Ft |
| 02/17/2023 02/17/23 | Pending | -- | -- | -- |
| 02/14/2023 02/14/23 | For Sale | $2,399,000 | -- | $505 / Sq Ft |
Tax History Compared to Growth
Tax History
| Year | Tax Paid | Tax Assessment Tax Assessment Total Assessment is a certain percentage of the fair market value that is determined by local assessors to be the total taxable value of land and additions on the property. | Land | Improvement |
|---|---|---|---|---|
| 2025 | $19,601 | $2,000,100 | $927,600 | $1,072,500 |
| 2024 | $18,952 | $1,941,800 | $900,600 | $1,041,200 |
| 2023 | $18,219 | $1,789,700 | $694,400 | $1,095,300 |
| 2022 | $17,433 | $1,657,100 | $643,000 | $1,014,100 |
| 2021 | $12,210 | $1,563,300 | $606,600 | $956,700 |
| 2020 | $16,321 | $1,563,300 | $606,600 | $956,700 |
| 2019 | $15,861 | $1,517,800 | $588,900 | $928,900 |
| 2018 | $11,282 | $736,000 | $506,300 | $229,700 |
| 2017 | $5,422 | $487,600 | $477,600 | $10,000 |
| 2016 | $5,186 | $455,700 | $446,400 | $9,300 |
| 2015 | $4,945 | $425,900 | $417,200 | $8,700 |
Agents Affiliated with this Home
-
Dream Team
D
Seller's Agent in 2024
Dream Team
Dreamega International Realty LLC
(617) 655-9357
4 in this area
232 Total Sales
-
Yong Cai

Buyer's Agent in 2024
Yong Cai
Everspring Real Estate, LLC
(617) 959-2805
4 in this area
24 Total Sales
-
Mizner+ Montero

Seller's Agent in 2023
Mizner+ Montero
Gibson Sotheby's International Realty
(781) 894-8282
2 in this area
181 Total Sales
-
Amy Mizner
A
Seller Co-Listing Agent in 2023
Amy Mizner
Gibson Sotheby's International Realty
1 in this area
40 Total Sales
-
Maggie Li

Buyer's Agent in 2023
Maggie Li
Keller Williams Realty Boston South West
(774) 222-0952
1 in this area
141 Total Sales
Map
Source: MLS Property Information Network (MLS PIN)
MLS Number: 73277209
APN: NEWT-000044-000011-000010
- 50 Smith Ave
- 56 Dearborn St
- 30 Jerome Ave
- 255 Adams Ave
- 50 Falmouth Rd
- 181 Robbins St Unit 3
- 66 Upham St
- 23 Sylvester Rd
- 334 River St
- 210-212 Brown St
- 88 Lexington St
- 137 Russell Rd
- 101-103 Lexington St
- 132 Myrtle St Unit 1
- 134 Brown St
- 8 Elm St Unit 8
- 4 Rebecca Rd
- 125 Ash St Unit 1
- 18 Elm St Unit 18
- 251 Waltham St
