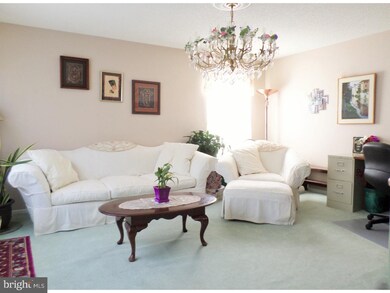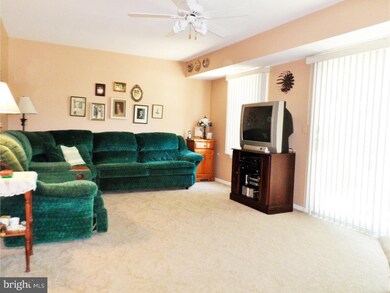
7 Sherry Ann Dr Lumberton, NJ 08048
Outlying Lumberton NeighborhoodHighlights
- Colonial Architecture
- No HOA
- 2 Car Attached Garage
- Rancocas Valley Regional High School Rated A-
- Butlers Pantry
- Eat-In Kitchen
About This Home
As of July 2020Looking for a home that provides the perfect place to relax and unwind at the end of the day? Enter through the front porch of this 4 bedroom 2 bath Essex model home and you'll be greeted by the formal living room and dining room perfect for entertaining. A cheerful, refurbished eat-in kitchen can fit your large table and features oak cabinetry, and walk-in pantry. Adjacent to the kitchen is the family room with neutral carpeting and paint, with sliders that lead to the lush backyard showcasing a large patio and shed for storage. No shortage of gardening room here as there is plenty of space for the raspberry bushes, vegetable garden and horseshoe pit! A powder room, laundry room, and access to the 2 car garage completes the main floor. The Master suite features a walk-in closet with full bathroom. There are 3 additional bedrooms, all nicely sized with custom closet shelving, and a full hallway bathroom to share. Full Basement features a finished area for additional entertaining space, with no compromise of additional storage and shelving on the other. Let's not forget to mention the owners have provided extra peace of mind with a NEW ROOF just installed in 2015! You'll enjoy all this home and community has to offer as Country Village is accessible to many shopping areas and main roadways for easy commuting.
Last Agent to Sell the Property
Becky Walding
Century 21 Alliance-Medford Listed on: 08/13/2015
Last Buyer's Agent
Keri Ricci
Keller Williams Realty - Cherry Hill
Home Details
Home Type
- Single Family
Est. Annual Taxes
- $6,978
Year Built
- Built in 1991
Lot Details
- Lot Dimensions are 98x175
- Sprinkler System
- Back and Front Yard
- Property is in good condition
- Property is zoned R2.5
Parking
- 2 Car Attached Garage
- 2 Open Parking Spaces
Home Design
- Colonial Architecture
- Shingle Roof
- Vinyl Siding
Interior Spaces
- 2,132 Sq Ft Home
- Property has 2 Levels
- Ceiling Fan
- Family Room
- Living Room
- Dining Room
- Wall to Wall Carpet
- Basement Fills Entire Space Under The House
- Laundry on main level
Kitchen
- Eat-In Kitchen
- Butlers Pantry
- Self-Cleaning Oven
- Built-In Range
- Dishwasher
- Disposal
Bedrooms and Bathrooms
- 4 Bedrooms
- En-Suite Primary Bedroom
- En-Suite Bathroom
- Walk-in Shower
Outdoor Features
- Patio
- Shed
Schools
- F L Walther Elementary School
- Lumberton Middle School
Utilities
- Central Air
- Heating System Uses Gas
- Natural Gas Water Heater
- Cable TV Available
Community Details
- No Home Owners Association
- Country Village Subdivision, Essex Floorplan
Listing and Financial Details
- Tax Lot 00007
- Assessor Parcel Number 17-00020 07-00007
Ownership History
Purchase Details
Home Financials for this Owner
Home Financials are based on the most recent Mortgage that was taken out on this home.Purchase Details
Home Financials for this Owner
Home Financials are based on the most recent Mortgage that was taken out on this home.Purchase Details
Home Financials for this Owner
Home Financials are based on the most recent Mortgage that was taken out on this home.Purchase Details
Similar Homes in the area
Home Values in the Area
Average Home Value in this Area
Purchase History
| Date | Type | Sale Price | Title Company |
|---|---|---|---|
| Deed | $325,000 | Surety Title Company Llc | |
| Bargain Sale Deed | $300,000 | Your Hometown Title Llc | |
| Deed | $195,000 | Fidelity National Title | |
| Interfamily Deed Transfer | $22,500 | -- |
Mortgage History
| Date | Status | Loan Amount | Loan Type |
|---|---|---|---|
| Open | $308,750 | No Value Available | |
| Previous Owner | $289,275 | VA | |
| Previous Owner | $236,000 | New Conventional | |
| Previous Owner | $260,000 | New Conventional | |
| Previous Owner | $260,000 | Unknown | |
| Previous Owner | $20,000 | Unknown | |
| Previous Owner | $210,000 | Fannie Mae Freddie Mac | |
| Previous Owner | $185,000 | Unknown | |
| Previous Owner | $185,000 | Unknown | |
| Previous Owner | $156,000 | No Value Available | |
| Previous Owner | $82,677 | Balloon |
Property History
| Date | Event | Price | Change | Sq Ft Price |
|---|---|---|---|---|
| 07/17/2020 07/17/20 | Sold | $325,000 | -1.5% | $152 / Sq Ft |
| 05/21/2020 05/21/20 | Pending | -- | -- | -- |
| 05/19/2020 05/19/20 | For Sale | $330,000 | +10.0% | $155 / Sq Ft |
| 04/05/2016 04/05/16 | Sold | $300,000 | -1.3% | $141 / Sq Ft |
| 02/02/2016 02/02/16 | Pending | -- | -- | -- |
| 02/02/2016 02/02/16 | For Sale | $304,000 | 0.0% | $143 / Sq Ft |
| 01/10/2016 01/10/16 | Pending | -- | -- | -- |
| 11/09/2015 11/09/15 | Price Changed | $304,000 | -1.6% | $143 / Sq Ft |
| 09/16/2015 09/16/15 | Price Changed | $309,000 | -1.6% | $145 / Sq Ft |
| 08/13/2015 08/13/15 | For Sale | $314,000 | -- | $147 / Sq Ft |
Tax History Compared to Growth
Tax History
| Year | Tax Paid | Tax Assessment Tax Assessment Total Assessment is a certain percentage of the fair market value that is determined by local assessors to be the total taxable value of land and additions on the property. | Land | Improvement |
|---|---|---|---|---|
| 2024 | $7,787 | $311,100 | $81,000 | $230,100 |
| 2023 | $7,787 | $311,100 | $81,000 | $230,100 |
| 2022 | $7,606 | $311,100 | $81,000 | $230,100 |
| 2021 | $7,585 | $311,100 | $81,000 | $230,100 |
| 2020 | $7,519 | $311,100 | $81,000 | $230,100 |
| 2019 | $7,435 | $311,100 | $81,000 | $230,100 |
| 2018 | $7,323 | $311,100 | $81,000 | $230,100 |
| 2017 | $7,186 | $311,100 | $81,000 | $230,100 |
| 2016 | $7,031 | $311,100 | $81,000 | $230,100 |
| 2015 | $6,978 | $311,100 | $81,000 | $230,100 |
| 2014 | $6,714 | $311,100 | $81,000 | $230,100 |
Agents Affiliated with this Home
-
K
Seller's Agent in 2020
Keri Ricci
Keller Williams Realty - Cherry Hill
-

Buyer's Agent in 2020
Patricia Denney
RE/MAX
(609) 234-6250
9 in this area
319 Total Sales
-
B
Seller's Agent in 2016
Becky Walding
Century 21 Alliance-Medford
Map
Source: Bright MLS
MLS Number: 1002678348
APN: 17-00020-07-00007
- 3 Sherry Ann Dr
- 39 Tynemouth Dr
- 38 Flemish Way
- 692 Eayrestown Rd
- 14 Thornhill Dr
- 18 Westminster Dr
- 618 Walden Way
- 14 Cinnamon Dr
- 619 Walden Way
- 50 Blue Spruce Ct
- 6 Carob Ct
- 21 Mulberry Ct
- 734 Eayrestown Rd
- 68 Whitebirch Ct
- 77 Fawn Ct
- 507 Woodchip Rd Unit 507
- 225 Ashley Ln
- 439 Landing St
- 10 Peppermint Dr
- 6 Sage Dr






