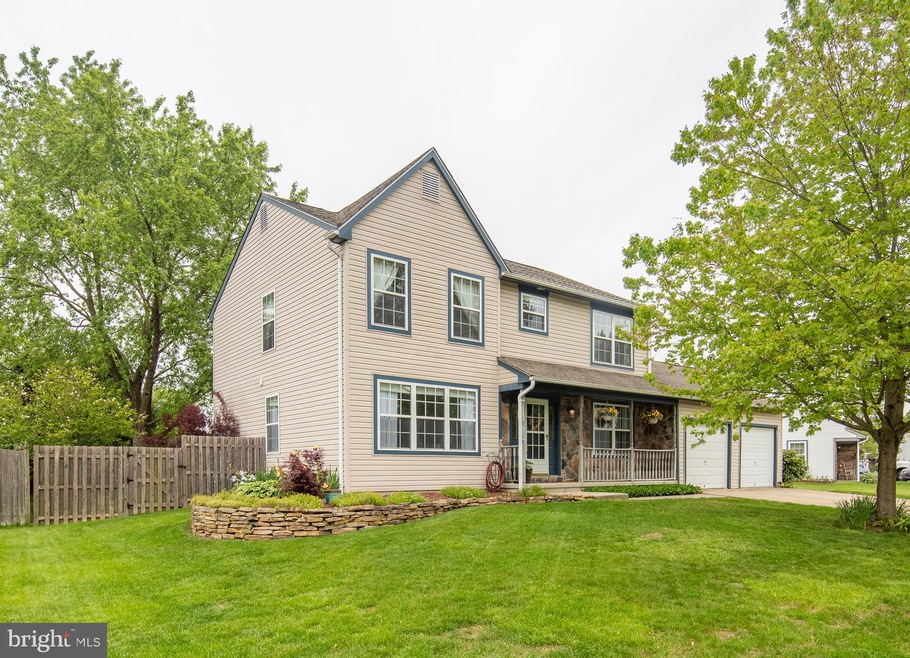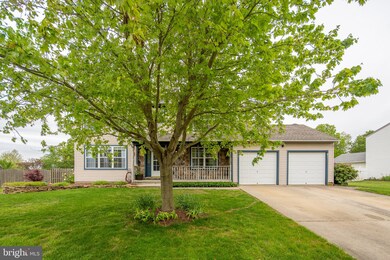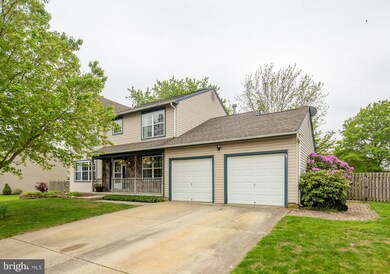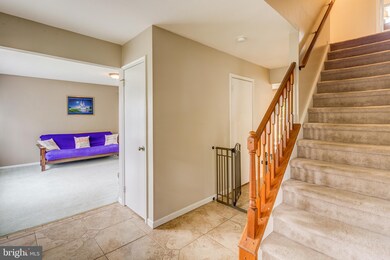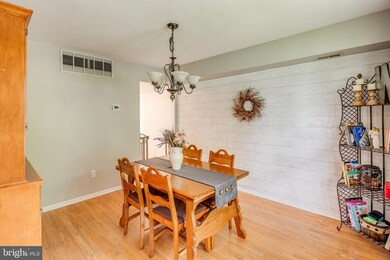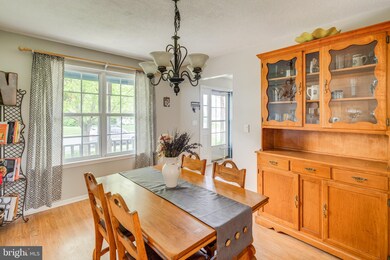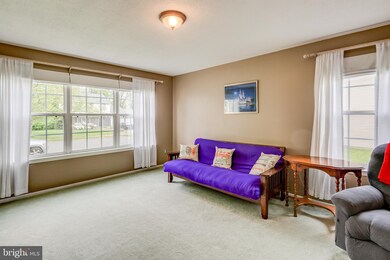
7 Sherry Ann Dr Lumberton, NJ 08048
Outlying Lumberton NeighborhoodHighlights
- Colonial Architecture
- Private Lot
- Attic
- Rancocas Valley Regional High School Rated A-
- Garden View
- No HOA
About This Home
As of July 2020This Lumberton colonial in the popular Country Village neighborhood is as cheerful & move in ready as they come! The current sellers have been BUSY updating this home since their purchase, and it is ready for a new buyer! Almost every room has been repainted in fresh neutral tones, and old popcorn ceilings have all been replaced for added appeal. A large living room and dining room with fun ship-lap wall provide a formal space for special gatherings, or use casually too.The eat in kitchen was nicely updated and offers a huge pantry and lots of space for food prep & storage. The family room is adjacent to the kitchen so you will enjoy all the natural light from the slider off to the patio. An updated powder room, laundry room, and access to the 2 car insulated garage finish off this level. Upstairs, the master bedroom comes with a walk in closet and terrific master bath. Three additional bedrooms share a nicely updated main hall bath. There is lots of storage options and plenty of space for fun in the HUGE basement. A spacious yard has a sprinkler system, horse shoe pit, new fencing and a large patio ready for this warmer weather & summer BBQ's. The HVAC was replaced in 2018, the roof is around 5 years old, and the water heater is being replaced, so don't worry about the big ticket items for a long time. This home sits is a quiet area, conveniently located to all the shops & dining on Route 38, with easy access to the trendy spots also in Mt Holly and surrounding towns. Don't wait to see this home!
Last Agent to Sell the Property
Keri Ricci
Keller Williams Realty - Cherry Hill Listed on: 05/19/2020
Home Details
Home Type
- Single Family
Est. Annual Taxes
- $7,435
Year Built
- Built in 1991
Lot Details
- 0.39 Acre Lot
- Lot Dimensions are 98.00 x 175.00
- Northeast Facing Home
- Property is Fully Fenced
- Private Lot
- Level Lot
- Property is in very good condition
- Property is zoned R2.5
Parking
- 2 Car Direct Access Garage
- 2 Driveway Spaces
- Front Facing Garage
- Garage Door Opener
Home Design
- Colonial Architecture
- Pitched Roof
- Shingle Roof
- Vinyl Siding
Interior Spaces
- 2,132 Sq Ft Home
- Property has 2 Levels
- Ceiling Fan
- Family Room Off Kitchen
- Living Room
- Formal Dining Room
- Garden Views
- Basement Fills Entire Space Under The House
- Laundry on main level
- Attic
Kitchen
- Eat-In Kitchen
- Gas Oven or Range
- Microwave
- Dishwasher
Flooring
- Carpet
- Laminate
- Vinyl
Bedrooms and Bathrooms
- 4 Bedrooms
- En-Suite Primary Bedroom
- En-Suite Bathroom
- Walk-In Closet
Outdoor Features
- Patio
- Exterior Lighting
- Shed
- Porch
Schools
- F L Walther Elementary School
- Lumberton Middle School
- Rancocas Valley Reg. High School
Utilities
- Forced Air Heating and Cooling System
- Natural Gas Water Heater
Community Details
- No Home Owners Association
- Country Village Subdivision, Essex Floorplan
Listing and Financial Details
- Tax Lot 00007
- Assessor Parcel Number 17-00020 07-00007
Ownership History
Purchase Details
Home Financials for this Owner
Home Financials are based on the most recent Mortgage that was taken out on this home.Purchase Details
Home Financials for this Owner
Home Financials are based on the most recent Mortgage that was taken out on this home.Purchase Details
Home Financials for this Owner
Home Financials are based on the most recent Mortgage that was taken out on this home.Purchase Details
Similar Homes in the area
Home Values in the Area
Average Home Value in this Area
Purchase History
| Date | Type | Sale Price | Title Company |
|---|---|---|---|
| Deed | $325,000 | Surety Title Company Llc | |
| Bargain Sale Deed | $300,000 | Your Hometown Title Llc | |
| Deed | $195,000 | Fidelity National Title | |
| Interfamily Deed Transfer | $22,500 | -- |
Mortgage History
| Date | Status | Loan Amount | Loan Type |
|---|---|---|---|
| Open | $308,750 | No Value Available | |
| Previous Owner | $289,275 | VA | |
| Previous Owner | $236,000 | New Conventional | |
| Previous Owner | $260,000 | New Conventional | |
| Previous Owner | $260,000 | Unknown | |
| Previous Owner | $20,000 | Unknown | |
| Previous Owner | $210,000 | Fannie Mae Freddie Mac | |
| Previous Owner | $185,000 | Unknown | |
| Previous Owner | $185,000 | Unknown | |
| Previous Owner | $156,000 | No Value Available | |
| Previous Owner | $82,677 | Balloon |
Property History
| Date | Event | Price | Change | Sq Ft Price |
|---|---|---|---|---|
| 07/17/2020 07/17/20 | Sold | $325,000 | -1.5% | $152 / Sq Ft |
| 05/21/2020 05/21/20 | Pending | -- | -- | -- |
| 05/19/2020 05/19/20 | For Sale | $330,000 | +10.0% | $155 / Sq Ft |
| 04/05/2016 04/05/16 | Sold | $300,000 | -1.3% | $141 / Sq Ft |
| 02/02/2016 02/02/16 | Pending | -- | -- | -- |
| 02/02/2016 02/02/16 | For Sale | $304,000 | 0.0% | $143 / Sq Ft |
| 01/10/2016 01/10/16 | Pending | -- | -- | -- |
| 11/09/2015 11/09/15 | Price Changed | $304,000 | -1.6% | $143 / Sq Ft |
| 09/16/2015 09/16/15 | Price Changed | $309,000 | -1.6% | $145 / Sq Ft |
| 08/13/2015 08/13/15 | For Sale | $314,000 | -- | $147 / Sq Ft |
Tax History Compared to Growth
Tax History
| Year | Tax Paid | Tax Assessment Tax Assessment Total Assessment is a certain percentage of the fair market value that is determined by local assessors to be the total taxable value of land and additions on the property. | Land | Improvement |
|---|---|---|---|---|
| 2024 | $7,787 | $311,100 | $81,000 | $230,100 |
| 2023 | $7,787 | $311,100 | $81,000 | $230,100 |
| 2022 | $7,606 | $311,100 | $81,000 | $230,100 |
| 2021 | $7,585 | $311,100 | $81,000 | $230,100 |
| 2020 | $7,519 | $311,100 | $81,000 | $230,100 |
| 2019 | $7,435 | $311,100 | $81,000 | $230,100 |
| 2018 | $7,323 | $311,100 | $81,000 | $230,100 |
| 2017 | $7,186 | $311,100 | $81,000 | $230,100 |
| 2016 | $7,031 | $311,100 | $81,000 | $230,100 |
| 2015 | $6,978 | $311,100 | $81,000 | $230,100 |
| 2014 | $6,714 | $311,100 | $81,000 | $230,100 |
Agents Affiliated with this Home
-
K
Seller's Agent in 2020
Keri Ricci
Keller Williams Realty - Cherry Hill
-

Buyer's Agent in 2020
Patricia Denney
RE/MAX
(609) 234-6250
9 in this area
319 Total Sales
-
B
Seller's Agent in 2016
Becky Walding
Century 21 Alliance-Medford
Map
Source: Bright MLS
MLS Number: NJBL369804
APN: 17-00020-07-00007
- 3 Sherry Ann Dr
- 39 Tynemouth Dr
- 38 Flemish Way
- 692 Eayrestown Rd
- 14 Thornhill Dr
- 18 Westminster Dr
- 618 Walden Way
- 14 Cinnamon Dr
- 619 Walden Way
- 50 Blue Spruce Ct
- 6 Carob Ct
- 21 Mulberry Ct
- 734 Eayrestown Rd
- 68 Whitebirch Ct
- 77 Fawn Ct
- 507 Woodchip Rd Unit 507
- 225 Ashley Ln
- 439 Landing St
- 10 Peppermint Dr
- 6 Sage Dr
