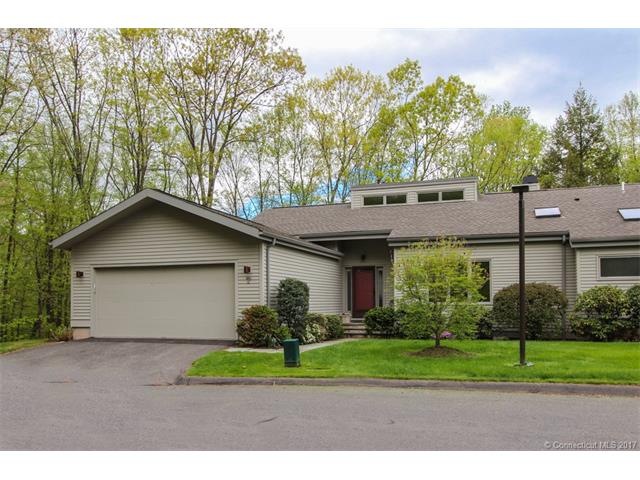
Estimated Value: $596,562 - $656,000
Highlights
- Indoor Pool
- Open Floorplan
- Deck
- Thompson Brook School Rated A
- Clubhouse
- Contemporary Architecture
About This Home
As of October 2017FABULOUS RANCH END UNIT IN PRIVATE LOCATION. ONE OWNER. 9 ROOMS. 4 BEDROOMS, 3 FULL BATHS AND 1 HALF BATH. CUSTOM ENLARGED KITCHEN WITH CHERRY CABINETRY AND GRANITE COUNTERTOPS. UNDERCOUNTER LIGHTING. SLIDER TO THE PRIVATE DECK. NEWER HARDWOOD FLOORS IN THE KITCHEN. PANTRY CLOSET. LAUNDRY ROOM WITH TILE FLOOR, SET-TUB AND FLOOR DRAIN. 9 FT.CEILING IN THE FORMAL LIVING ROOM WITH BUILT-INS AND A GAS FIREPLACE. RECESSED LIGHTING. TINTED WINDOWS. MARBLE FLOORS AND COUNTERTOP IN THE POWDER ROOM. SPACIOUS MASTER SUITE WITH CUSTOM CHERRY CABINETRY AND MARBLE MASTER BATH. 2ND BEDROOM WITH MARBLE BATH. SUPERB FULLY FINISHED WALKOUT LOWER LEVEL. FAMILY ROOM WITH CUSTOM BUILT-INS. SLIDER TO THE PRIVATE LOWER DECK. 2 ADDITIONAL BEDROOMS AND FULL BATH. CALIFORNIA CLOSETS. GREAT STORAGE. A GEM!
Last Agent to Sell the Property
Lee Lester
Coldwell Banker Realty License #RES.0399503 Listed on: 05/15/2017
Last Buyer's Agent
Lee Lester
Coldwell Banker Realty License #RES.0399503 Listed on: 05/15/2017
Property Details
Home Type
- Condominium
Est. Annual Taxes
- $8,270
Year Built
- Built in 1999
HOA Fees
- $397 Monthly HOA Fees
Home Design
- Contemporary Architecture
- Ranch Style House
- Clap Board Siding
Interior Spaces
- 3,282 Sq Ft Home
- Open Floorplan
- 1 Fireplace
- Workshop
- Attic or Crawl Hatchway Insulated
- Home Security System
Kitchen
- Built-In Oven
- Electric Cooktop
- Microwave
- Dishwasher
Bedrooms and Bathrooms
- 4 Bedrooms
Laundry
- Laundry Room
- Dryer
- Washer
Finished Basement
- Heated Basement
- Walk-Out Basement
- Basement Fills Entire Space Under The House
Parking
- 2 Car Attached Garage
- Parking Deck
Pool
Outdoor Features
- Deck
- Outdoor Grill
Location
- Property is near a golf course
Schools
- Pine Grove Elementary School
- Avon Middle School
- Avon High School
Utilities
- Central Air
- Heating System Uses Natural Gas
- Underground Utilities
- Cable TV Available
Community Details
Overview
- Association fees include club house, grounds maintenance, trash pickup, snow removal, property management, pool service, road maintenance, insurance, taxes
- 263 Units
- Hunter's Run Community
- Property managed by IMAGINEERS
Recreation
- Tennis Courts
- Exercise Course
- Community Indoor Pool
- Putting Green
Pet Policy
- Pets Allowed
Additional Features
- Clubhouse
- Storm Doors
Ownership History
Purchase Details
Home Financials for this Owner
Home Financials are based on the most recent Mortgage that was taken out on this home.Similar Homes in Avon, CT
Home Values in the Area
Average Home Value in this Area
Purchase History
| Date | Buyer | Sale Price | Title Company |
|---|---|---|---|
| Malkoff Joel A | -- | -- | |
| Malkoff Joel A | -- | -- |
Mortgage History
| Date | Status | Borrower | Loan Amount |
|---|---|---|---|
| Open | Malkoff Joel A | $337,500 | |
| Closed | Malkoff Joel A | $337,500 |
Property History
| Date | Event | Price | Change | Sq Ft Price |
|---|---|---|---|---|
| 10/13/2017 10/13/17 | Sold | $450,000 | 0.0% | $137 / Sq Ft |
| 05/17/2017 05/17/17 | Pending | -- | -- | -- |
| 05/15/2017 05/15/17 | For Sale | $450,000 | -- | $137 / Sq Ft |
Tax History Compared to Growth
Tax History
| Year | Tax Paid | Tax Assessment Tax Assessment Total Assessment is a certain percentage of the fair market value that is determined by local assessors to be the total taxable value of land and additions on the property. | Land | Improvement |
|---|---|---|---|---|
| 2024 | $9,700 | $327,050 | $0 | $327,050 |
| 2023 | $8,589 | $242,700 | $0 | $242,700 |
| 2022 | $8,400 | $242,700 | $0 | $242,700 |
| 2021 | $8,303 | $242,700 | $0 | $242,700 |
| 2020 | $7,985 | $242,700 | $0 | $242,700 |
| 2019 | $7,985 | $242,700 | $0 | $242,700 |
| 2018 | $8,522 | $271,850 | $0 | $271,850 |
| 2017 | $8,316 | $271,850 | $0 | $271,850 |
| 2016 | $8,025 | $271,850 | $0 | $271,850 |
| 2015 | $7,829 | $271,850 | $0 | $271,850 |
| 2014 | $7,699 | $271,850 | $0 | $271,850 |
Agents Affiliated with this Home
-

Seller's Agent in 2017
Lee Lester
Coldwell Banker Realty
Map
Source: SmartMLS
MLS Number: G10219939
APN: AVON-000043-000000-000518-000007
- 16 Thistle Hollow
- 14 Pine Tree Ln
- 7 Wyndemere Unit 7
- 2 Bramble Bush Unit 2
- 5 Spyglass Dr
- 100 Nod Way
- 39 Gatewood Unit 39
- 29 Montevideo Rd
- 15 Parsons Way
- 35 Riverview
- 10 Breezy Knoll
- 3 Ridgebury Rd
- 26 W Main St
- 1 Ridgebury Rd
- 125 Old Farms Rd
- 290 Waterville Rd
- 16 Oak Bluff
- 52 Sylvan St
- 76 Rosewood Rd
- 41 Blue Ridge Dr
- 7 Shirecrest
- 6 Shirecrest
- 5 Shirecrest
- 5 Shirecrest Unit 5
- 4 Shirecrest
- 6 Grey Fox Trail
- 6 Grey Fox Trail Unit 3406
- 111 Saddle Ridge Dr
- 7 Grey Fox Trail
- 7 Grey Fox Trail Unit 7
- 8 Shirecrest
- 8 Shirecrest Unit 8
- 5 Grey Fox Trail
- 3 Shirecrest
- 3 Shirecrest Unit 8503
- 32 Pine Tree Ln
- 9 Shirecrest
- 9 Shirecrest Unit 9
- 4 Grey Fox Trail
- 2 Shirecrest
