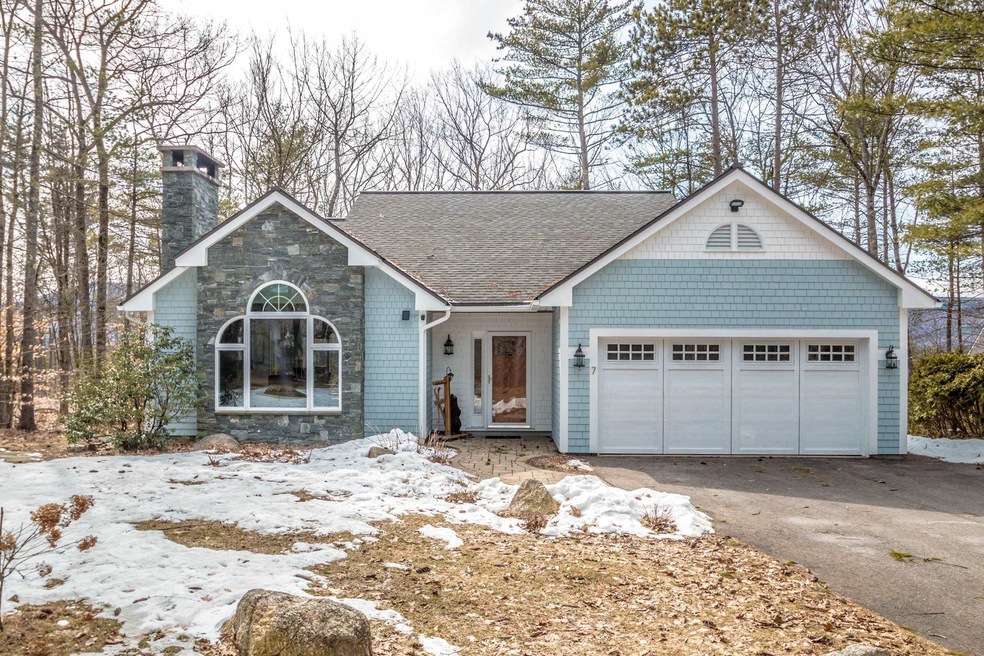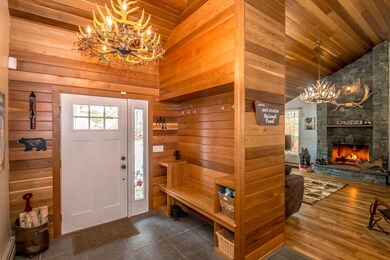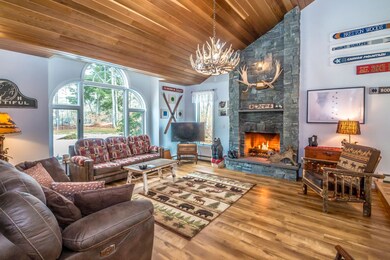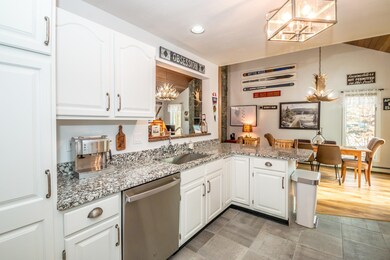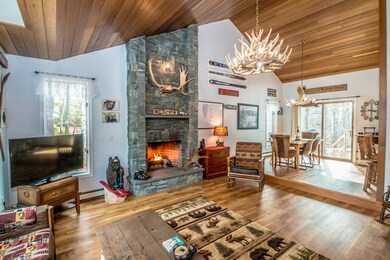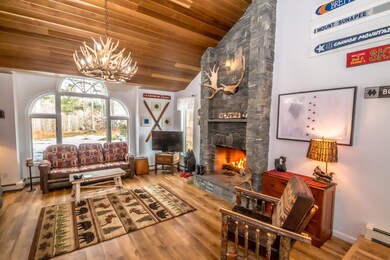
7 Skiers Ln North Conway, NH 03860
Highlights
- Deck
- Wooded Lot
- Wood Flooring
- Contemporary Architecture
- Cathedral Ceiling
- Corner Lot
About This Home
As of April 2024Enjoy the Mount Washington Valley lifestyle at 7 Skiers Lane in the Village at Kearsarge. 3 BR, 3 Bath Contemporary. Striking living room with a cedar cathedral ceiling and custom granite gas log fireplace for ambiance and warmth. Seasonal views of Cathedral Ledge and the Moats. Updated kitchen: Appliances, granite counters, lighting & flooring. Lower level family room for movie or game night. Relax in the beautiful sauna after enjoying the walking trails or a day on the slopes. Central air, Rinnai on demand hot water. Community pool and tennis. Near Cranmore Ski Area for year-round activities, North Conway shopping and Whitaker Woods for hiking, cross country skiing or mountain biking.
Last Agent to Sell the Property
Badger Peabody & Smith Realty Brokerage Phone: 603-986-5932 License #007331 Listed on: 03/22/2024
Home Details
Home Type
- Single Family
Est. Annual Taxes
- $6,594
Year Built
- Built in 1995
Lot Details
- 0.46 Acre Lot
- Landscaped
- Corner Lot
- Lot Sloped Up
- Irrigation
- Wooded Lot
- Property is zoned Res./Agri. + Kearsarge
HOA Fees
- $85 Monthly HOA Fees
Parking
- 2 Car Garage
- Driveway
Home Design
- Contemporary Architecture
- Poured Concrete
- Wood Frame Construction
- Shingle Roof
- Metal Roof
- Radon Mitigation System
- Clapboard
Interior Spaces
- 1-Story Property
- Cathedral Ceiling
- Gas Fireplace
- Window Treatments
- Window Screens
- Open Floorplan
- Dining Area
- Home Security System
Kitchen
- Electric Range
- Microwave
- Dishwasher
Flooring
- Wood
- Tile
- Vinyl Plank
- Vinyl
Bedrooms and Bathrooms
- 3 Bedrooms
- En-Suite Primary Bedroom
- Bathroom on Main Level
Laundry
- Dryer
- Washer
Basement
- Basement Fills Entire Space Under The House
- Connecting Stairway
- Interior Basement Entry
Outdoor Features
- Deck
- Shed
Schools
- John Fuller Elementary School
- A. Crosby Kennett Middle Sch
- A. Crosby Kennett Sr. High School
Utilities
- Baseboard Heating
- Hot Water Heating System
- Heating System Uses Gas
- Underground Utilities
- 200+ Amp Service
- Propane
- Septic Tank
- Private Sewer
- Shared Sewer
- Leach Field
- Internet Available
- Cable TV Available
Listing and Financial Details
- Exclusions: Furnishings, wall decor. Dining room chandelier will be replaced. 2 shrubs and 2 perennial plants with sentimental value.
- Tax Lot 94
Community Details
Overview
- Association fees include plowing, recreation, hoa fee
- Village At Kearsarge Subdivision
- Planned Unit Development
Amenities
- Common Area
Recreation
- Tennis Courts
- Community Pool
- Trails
- Snow Removal
Similar Homes in the area
Home Values in the Area
Average Home Value in this Area
Property History
| Date | Event | Price | Change | Sq Ft Price |
|---|---|---|---|---|
| 04/18/2024 04/18/24 | Sold | $695,000 | 0.0% | $373 / Sq Ft |
| 03/28/2024 03/28/24 | Pending | -- | -- | -- |
| 03/22/2024 03/22/24 | For Sale | $695,000 | +15.8% | $373 / Sq Ft |
| 04/23/2021 04/23/21 | Sold | $600,000 | -4.0% | $326 / Sq Ft |
| 02/24/2021 02/24/21 | Pending | -- | -- | -- |
| 02/13/2021 02/13/21 | For Sale | $625,000 | -- | $340 / Sq Ft |
Tax History Compared to Growth
Agents Affiliated with this Home
-

Seller's Agent in 2024
Kathleen Sullivan Head
Badger Peabody & Smith Realty
(603) 986-5932
18 in this area
166 Total Sales
-
R
Buyer's Agent in 2024
Rachael Brown
Badger Peabody & Smith Realty
(603) 986-5936
9 in this area
30 Total Sales
-

Seller's Agent in 2021
Kevin Killourie
Badger Peabody & Smith Realty
(603) 986-5551
52 in this area
135 Total Sales
-

Buyer's Agent in 2021
Josh Brustin
Pinkham Real Estate
(603) 986-4210
65 in this area
116 Total Sales
Map
Source: PrimeMLS
MLS Number: 4988973
- 46 Crestwood Dr
- 45 Wildflower Trail Unit 9
- 64 Wildflower Trail Unit 21
- 180 Ash St
- 117 Dinsmore Rd
- 66 Ash St
- 16 Purple Finch Rd Unit 70
- 00000 Ledgewood Rd
- 44 Neighbors Row
- 22 Northbrook Cir Unit 12
- 12 Vista View Ln
- 227 Alpstrausse
- 26 Balcony Seat View
- 679 Kearsarge Rd
- 86 Remoat Trail
- 3360 & 3378 White Mountain Hwy
- 19 Alpendorf Loop
- 9 Fairview On the Intervale Rd
- 52 Hillside Ave
- 115 Jessicas Way Unit 10
