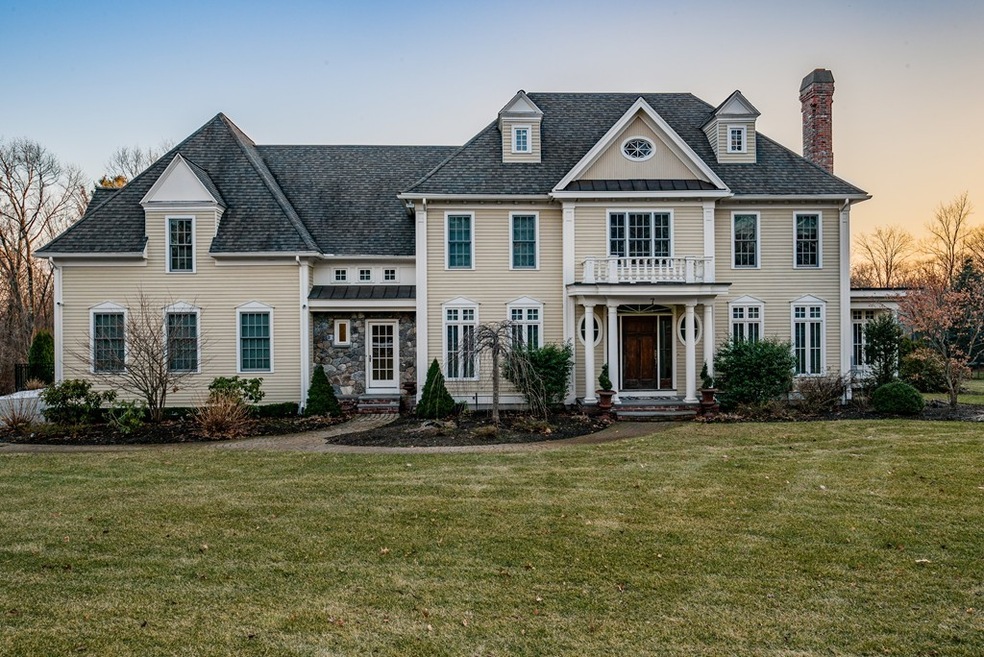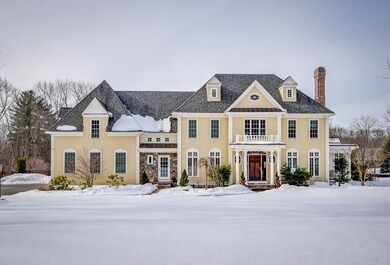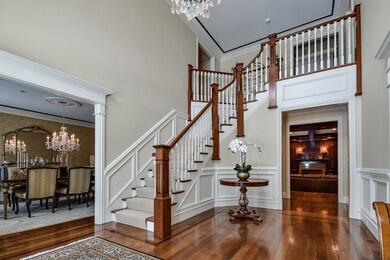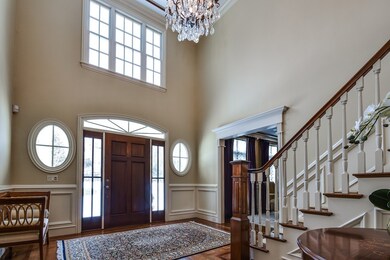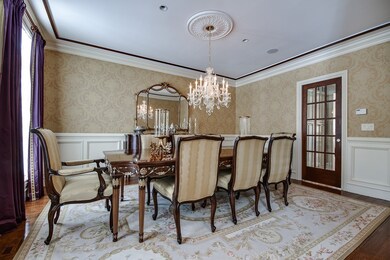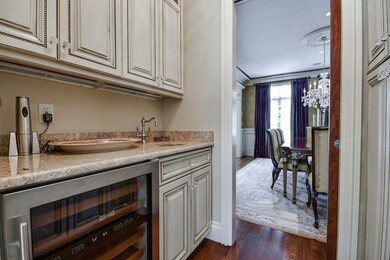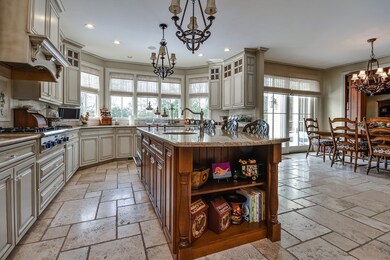
7 Skyview Ln Sudbury, MA 01776
Highlights
- Heated Pool
- Landscaped Professionally
- Fenced Yard
- Josiah Haynes Elementary School Rated A
- Deck
- Enclosed patio or porch
About This Home
As of June 2024Much admired 7 Skyview Lanes first offering! This gorgeous and elegant custom built colonial sits on one of Sudbury's most beautiful cul de sacs.From the moment you pull up you will be impressed with the handsome look and attention to detail! You enter this stunning home and it continues,the two story foyer greets you with a custom laid flooring and inlays,open to dining room with custom mill work,living room with fireplace,grand chefs kitchen with s/s and double oven that opens to family room with coffered ceiling,built ins and fireplace.First floor cherry office and sunroom that can be enjoyed all year long! Upstairs with master suite and spa like bath.Two more bedrooms ensuite,and two w/ jack&jill bath.Finished lower level with huge bonus room and playroom.The professionally landscaped yard boasts an incredible heated gunite pool,connecting hot tub and stonework with built in grill,perfect for entertaining.This home has it all. Just minutes to Rt. 2, Rt. 117 and the commuter rail.
Last Agent to Sell the Property
Coldwell Banker Realty - Sudbury Listed on: 04/01/2018

Home Details
Home Type
- Single Family
Est. Annual Taxes
- $29,337
Year Built
- Built in 2005
Lot Details
- Fenced Yard
- Landscaped Professionally
- Sprinkler System
Parking
- 3 Car Garage
Interior Spaces
- Central Vacuum
- Decorative Lighting
- Basement
Kitchen
- Range
- Microwave
- Dishwasher
Outdoor Features
- Heated Pool
- Deck
- Enclosed patio or porch
Utilities
- Forced Air Heating and Cooling System
- Heating System Uses Gas
- Natural Gas Water Heater
- Private Sewer
Community Details
- Security Service
Ownership History
Purchase Details
Home Financials for this Owner
Home Financials are based on the most recent Mortgage that was taken out on this home.Purchase Details
Home Financials for this Owner
Home Financials are based on the most recent Mortgage that was taken out on this home.Similar Homes in the area
Home Values in the Area
Average Home Value in this Area
Purchase History
| Date | Type | Sale Price | Title Company |
|---|---|---|---|
| Not Resolvable | $1,750,000 | -- | |
| Deed | $1,730,000 | -- | |
| Deed | $1,730,000 | -- |
Mortgage History
| Date | Status | Loan Amount | Loan Type |
|---|---|---|---|
| Open | $1,100,000 | Purchase Money Mortgage | |
| Closed | $1,100,000 | Purchase Money Mortgage | |
| Closed | $361,100 | Adjustable Rate Mortgage/ARM | |
| Closed | $1,400,000 | Unknown | |
| Previous Owner | $417,000 | No Value Available | |
| Previous Owner | $200,000 | No Value Available | |
| Previous Owner | $100,000 | No Value Available | |
| Previous Owner | $610,000 | Purchase Money Mortgage |
Property History
| Date | Event | Price | Change | Sq Ft Price |
|---|---|---|---|---|
| 06/21/2024 06/21/24 | Sold | $2,050,000 | -10.8% | $326 / Sq Ft |
| 05/09/2024 05/09/24 | Pending | -- | -- | -- |
| 05/04/2024 05/04/24 | For Sale | $2,299,000 | +31.4% | $365 / Sq Ft |
| 06/28/2018 06/28/18 | Sold | $1,750,000 | -2.7% | $279 / Sq Ft |
| 04/18/2018 04/18/18 | Pending | -- | -- | -- |
| 04/01/2018 04/01/18 | For Sale | $1,799,000 | -- | $287 / Sq Ft |
Tax History Compared to Growth
Tax History
| Year | Tax Paid | Tax Assessment Tax Assessment Total Assessment is a certain percentage of the fair market value that is determined by local assessors to be the total taxable value of land and additions on the property. | Land | Improvement |
|---|---|---|---|---|
| 2025 | $29,337 | $2,003,900 | $625,200 | $1,378,700 |
| 2024 | $28,247 | $1,933,400 | $607,200 | $1,326,200 |
| 2023 | $28,873 | $1,830,900 | $567,600 | $1,263,300 |
| 2022 | $25,842 | $1,431,700 | $480,800 | $950,900 |
| 2021 | $27,690 | $1,470,500 | $480,800 | $989,700 |
| 2020 | $28,064 | $1,521,100 | $507,600 | $1,013,500 |
| 2019 | $27,094 | $1,512,800 | $507,600 | $1,005,200 |
| 2018 | $27,024 | $1,507,200 | $520,800 | $986,400 |
| 2017 | $25,954 | $1,463,000 | $484,800 | $978,200 |
| 2016 | $24,954 | $1,401,900 | $466,000 | $935,900 |
| 2015 | $24,512 | $1,392,700 | $456,800 | $935,900 |
| 2014 | $24,447 | $1,355,900 | $443,600 | $912,300 |
Agents Affiliated with this Home
-
Anne Marie Greenberg

Seller's Agent in 2024
Anne Marie Greenberg
Coldwell Banker Realty - Sudbury
(508) 259-2480
16 Total Sales
-
Mizner+ Montero

Buyer's Agent in 2024
Mizner+ Montero
Gibson Sotheby's International Realty
(781) 894-8282
183 Total Sales
-
The Semple and Hettrich Team

Seller's Agent in 2018
The Semple and Hettrich Team
Coldwell Banker Realty - Sudbury
(978) 831-3766
299 Total Sales
-
Beth Hettrich

Seller Co-Listing Agent in 2018
Beth Hettrich
Coldwell Banker Realty - Sudbury
(978) 831-2083
168 Total Sales
-
Christine Norcross

Buyer's Agent in 2018
Christine Norcross
William Raveis R.E. & Home Services
(781) 929-4994
201 Total Sales
Map
Source: MLS Property Information Network (MLS PIN)
MLS Number: 72300724
APN: SUDB-000010C-000000-000033
- 11 Philemon Whale Ln
- 150 Dakin Rd
- 38 Field Rd
- 228 North Rd
- 9 Anthony Dr
- 161 Pantry Rd
- 37 Greystone Ln
- 12 White Ave
- 11 White Ave
- 43 Old Pickard Rd
- 244 Hunters Ridge Rd
- 75 Haynes Rd
- 106 Orchard Dr Unit 106
- 72 Rookery Ln Unit 3
- 18 Sylvan Way
- 401 Emery Ln Unit 213
- 56 Seymour St
- 4 Deacon Ln
- 32 Twin Pond Ln
- 369 Border Rd
