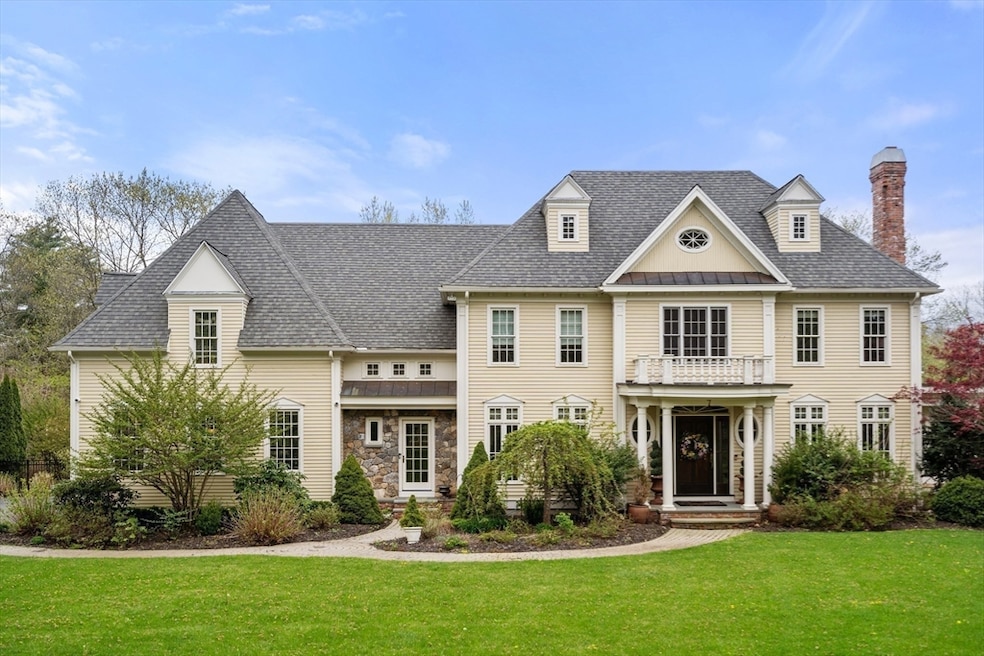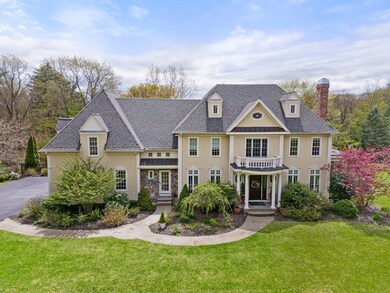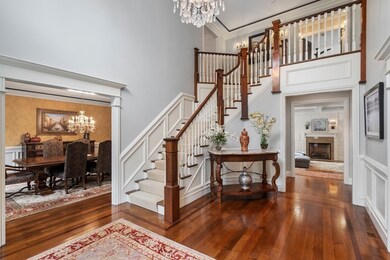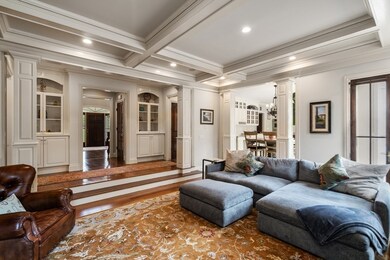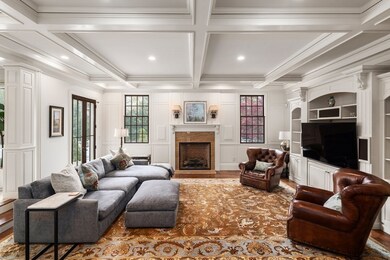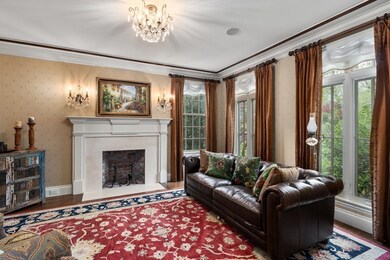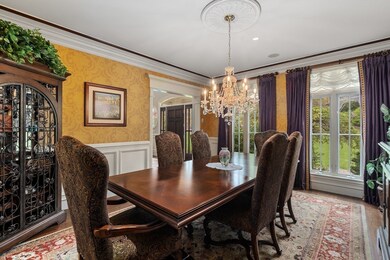
7 Skyview Ln Sudbury, MA 01776
Highlights
- Golf Course Community
- Wine Cellar
- Home Theater
- Josiah Haynes Elementary School Rated A
- Medical Services
- Heated In Ground Pool
About This Home
As of June 2024Experience Luxury Living in this Architecturally Designed Estate in North Sudbury. Boasting 5 Bedrooms, 5 Full and 2 Half Baths this Elegant Home Epitomizes Sophistication. The Grandeur Begins with a Stunning Two-Story Foyer, Leading to a Dining Room with Custom Millwork and a Butler's Pantry to Kitchen. Relax in the Fireplaced Living Room or Cherry Office with Coffered Wood Ceiling, Fireplace and Built-Ins. The Chef's Kitchen, with Stainless Steel Appliances, opens to a Family Room with Coffered Ceiling,Fireplace and Built-Ins. Window Wrapped Sunroom Overlooks Private Yard.Upstairs, the Primary Suite Features a Fireplace and Marble Bath, while 4 Additional Bedrooms and Baths offer Ample Room. Entertain in Style in the Lower Level, complete with a Custom Walnut Bar, Custom Wine Room with Storage, Media, and Exercise Room. Outdoors, Enjoy the Gunite pool with Hot Tub, Surrounded by Stonework and Kitchen with Built In Grill. Designed with Attention to Detail and High End Touches Thru Out
Last Agent to Sell the Property
Coldwell Banker Realty - Sudbury Listed on: 05/04/2024

Home Details
Home Type
- Single Family
Est. Annual Taxes
- $28,247
Year Built
- Built in 2005
Lot Details
- 0.96 Acre Lot
- Near Conservation Area
- Cul-De-Sac
- Fenced Yard
- Fenced
- Landscaped Professionally
- Corner Lot
- Sprinkler System
- Wooded Lot
- Property is zoned RESA
Parking
- 3 Car Attached Garage
- Parking Storage or Cabinetry
- Side Facing Garage
- Garage Door Opener
- Driveway
- Open Parking
- Off-Street Parking
Home Design
- Colonial Architecture
- Contemporary Architecture
- Frame Construction
- Shingle Roof
- Concrete Perimeter Foundation
Interior Spaces
- 6,292 Sq Ft Home
- Open Floorplan
- Wet Bar
- Central Vacuum
- Wired For Sound
- Crown Molding
- Wainscoting
- Coffered Ceiling
- Recessed Lighting
- Decorative Lighting
- Light Fixtures
- Insulated Windows
- Picture Window
- Window Screens
- French Doors
- Wine Cellar
- Family Room with Fireplace
- 4 Fireplaces
- Living Room with Fireplace
- Dining Area
- Home Theater
- Play Room
- Sun or Florida Room
- Utility Room with Study Area
- Home Gym
- Home Security System
Kitchen
- Breakfast Bar
- Oven
- Stove
- Microwave
- Freezer
- Plumbed For Ice Maker
- Second Dishwasher
- Wine Refrigerator
- Wine Cooler
- Stainless Steel Appliances
- Kitchen Island
- Solid Surface Countertops
- Disposal
Flooring
- Wood
- Wall to Wall Carpet
- Marble
- Ceramic Tile
Bedrooms and Bathrooms
- 5 Bedrooms
- Fireplace in Primary Bedroom
- Primary bedroom located on second floor
- Custom Closet System
- Walk-In Closet
Laundry
- Laundry on upper level
- Dryer
- Washer
Partially Finished Basement
- Basement Fills Entire Space Under The House
- Interior and Exterior Basement Entry
Eco-Friendly Details
- Energy-Efficient Thermostat
Outdoor Features
- Heated In Ground Pool
- Patio
- Outdoor Gas Grill
- Rain Gutters
Schools
- Josiah Haynes Elementary School
- Curtis Middle School
- Lincoln/Sudbury High School
Utilities
- 3+ Cooling Systems Mounted To A Wall/Window
- Forced Air Heating and Cooling System
- 4 Cooling Zones
- 6 Heating Zones
- Heating System Uses Natural Gas
- Gas Water Heater
- Sewer Inspection Required for Sale
- Private Sewer
Listing and Financial Details
- Assessor Parcel Number C1000033.,4518633
Community Details
Overview
- No Home Owners Association
- Skyview Estates Subdivision
Amenities
- Medical Services
- Shops
Recreation
- Golf Course Community
- Jogging Path
- Bike Trail
Ownership History
Purchase Details
Home Financials for this Owner
Home Financials are based on the most recent Mortgage that was taken out on this home.Purchase Details
Home Financials for this Owner
Home Financials are based on the most recent Mortgage that was taken out on this home.Similar Homes in the area
Home Values in the Area
Average Home Value in this Area
Purchase History
| Date | Type | Sale Price | Title Company |
|---|---|---|---|
| Not Resolvable | $1,750,000 | -- | |
| Deed | $1,730,000 | -- | |
| Deed | $1,730,000 | -- |
Mortgage History
| Date | Status | Loan Amount | Loan Type |
|---|---|---|---|
| Open | $1,100,000 | Purchase Money Mortgage | |
| Closed | $1,100,000 | Purchase Money Mortgage | |
| Closed | $361,100 | Adjustable Rate Mortgage/ARM | |
| Closed | $1,400,000 | Unknown | |
| Previous Owner | $417,000 | No Value Available | |
| Previous Owner | $200,000 | No Value Available | |
| Previous Owner | $100,000 | No Value Available | |
| Previous Owner | $610,000 | Purchase Money Mortgage |
Property History
| Date | Event | Price | Change | Sq Ft Price |
|---|---|---|---|---|
| 06/21/2024 06/21/24 | Sold | $2,050,000 | -10.8% | $326 / Sq Ft |
| 05/09/2024 05/09/24 | Pending | -- | -- | -- |
| 05/04/2024 05/04/24 | For Sale | $2,299,000 | +31.4% | $365 / Sq Ft |
| 06/28/2018 06/28/18 | Sold | $1,750,000 | -2.7% | $279 / Sq Ft |
| 04/18/2018 04/18/18 | Pending | -- | -- | -- |
| 04/01/2018 04/01/18 | For Sale | $1,799,000 | -- | $287 / Sq Ft |
Tax History Compared to Growth
Tax History
| Year | Tax Paid | Tax Assessment Tax Assessment Total Assessment is a certain percentage of the fair market value that is determined by local assessors to be the total taxable value of land and additions on the property. | Land | Improvement |
|---|---|---|---|---|
| 2025 | $29,337 | $2,003,900 | $625,200 | $1,378,700 |
| 2024 | $28,247 | $1,933,400 | $607,200 | $1,326,200 |
| 2023 | $28,873 | $1,830,900 | $567,600 | $1,263,300 |
| 2022 | $25,842 | $1,431,700 | $480,800 | $950,900 |
| 2021 | $27,690 | $1,470,500 | $480,800 | $989,700 |
| 2020 | $28,064 | $1,521,100 | $507,600 | $1,013,500 |
| 2019 | $27,094 | $1,512,800 | $507,600 | $1,005,200 |
| 2018 | $27,024 | $1,507,200 | $520,800 | $986,400 |
| 2017 | $25,954 | $1,463,000 | $484,800 | $978,200 |
| 2016 | $24,954 | $1,401,900 | $466,000 | $935,900 |
| 2015 | $24,512 | $1,392,700 | $456,800 | $935,900 |
| 2014 | $24,447 | $1,355,900 | $443,600 | $912,300 |
Agents Affiliated with this Home
-
Anne Marie Greenberg

Seller's Agent in 2024
Anne Marie Greenberg
Coldwell Banker Realty - Sudbury
(508) 259-2480
16 Total Sales
-
Mizner+ Montero

Buyer's Agent in 2024
Mizner+ Montero
Gibson Sotheby's International Realty
(781) 894-8282
183 Total Sales
-
The Semple and Hettrich Team

Seller's Agent in 2018
The Semple and Hettrich Team
Coldwell Banker Realty - Sudbury
(978) 831-3766
299 Total Sales
-
Beth Hettrich

Seller Co-Listing Agent in 2018
Beth Hettrich
Coldwell Banker Realty - Sudbury
(978) 831-2083
168 Total Sales
-
Christine Norcross

Buyer's Agent in 2018
Christine Norcross
William Raveis R.E. & Home Services
(781) 929-4994
201 Total Sales
Map
Source: MLS Property Information Network (MLS PIN)
MLS Number: 73231774
APN: SUDB-000010C-000000-000033
- 11 Philemon Whale Ln
- 150 Dakin Rd
- 38 Field Rd
- 228 North Rd
- 9 Anthony Dr
- 161 Pantry Rd
- 37 Greystone Ln
- 12 White Ave
- 11 White Ave
- 43 Old Pickard Rd
- 244 Hunters Ridge Rd
- 75 Haynes Rd
- 106 Orchard Dr Unit 106
- 72 Rookery Ln Unit 3
- 18 Sylvan Way
- 401 Emery Ln Unit 213
- 56 Seymour St
- 4 Deacon Ln
- 32 Twin Pond Ln
- 369 Border Rd
