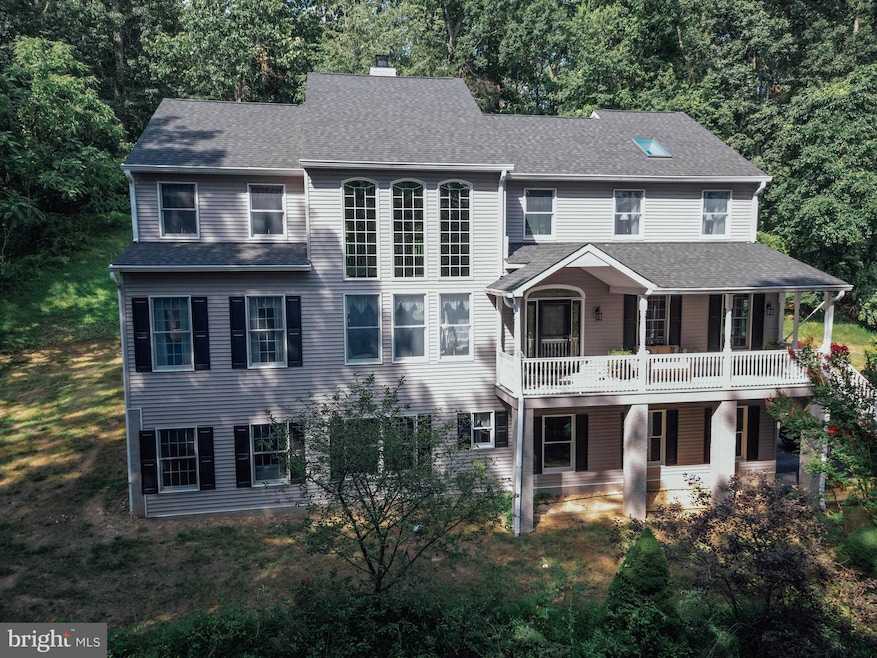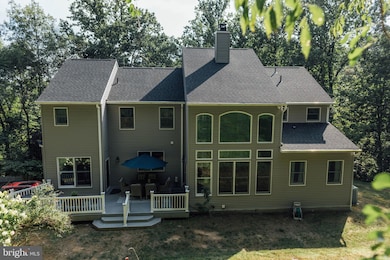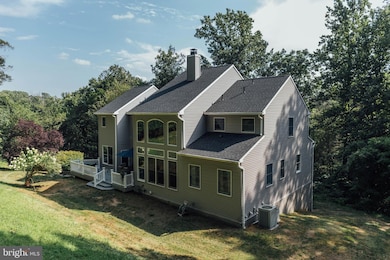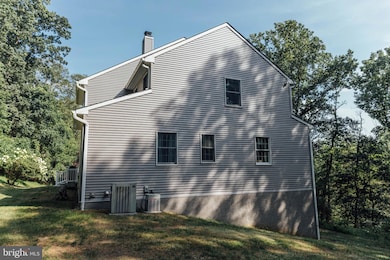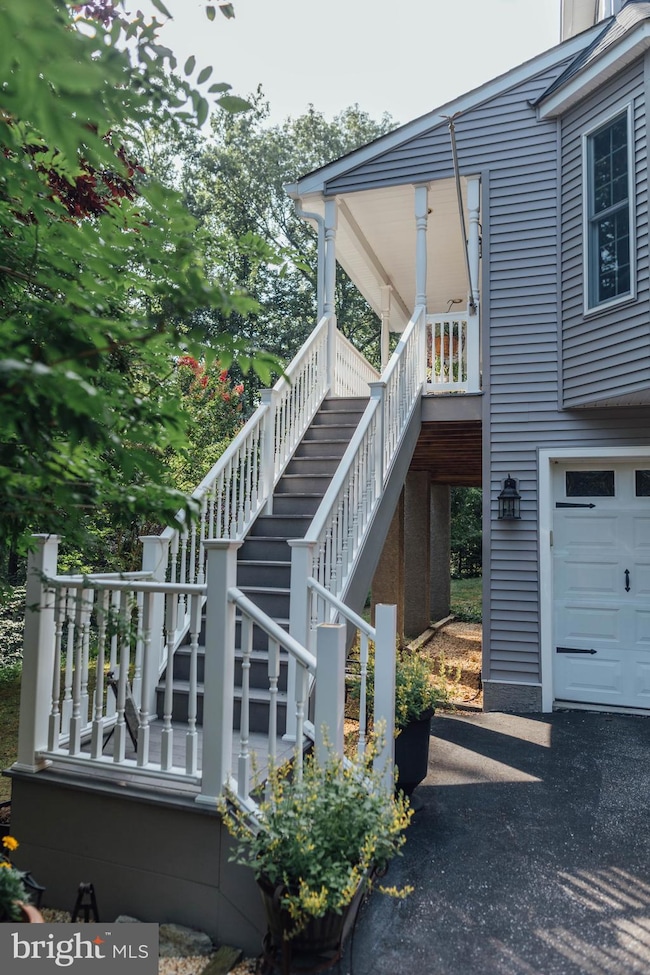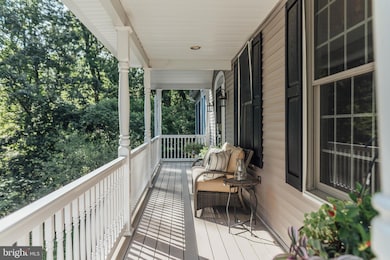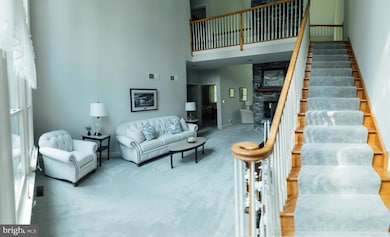7 Slitting Mill Rd Glen Mills, PA 19342
Estimated payment $5,863/month
Highlights
- View of Trees or Woods
- 1.71 Acre Lot
- Deck
- Penn Wood Elementary School Rated A-
- Colonial Architecture
- Cathedral Ceiling
About This Home
Discover the charm and elegance of 7 Slitting Mill Road, a stunning colonial residence tucked away in the peaceful landscape of Thornbury Township. Approached via a private driveway through mature woods, this home offers a perfect blend of privacy and sophistication. Step onto the welcoming front porch, where you can soak in views of lush greenery and tranquil surroundings. Inside, the foyer greets you with refined tile flooring, setting the tone for the home’s graceful design. The two-story living room dazzles with abundant natural light streaming through floor-to-ceiling windows, centered around a striking dual-sided stone fireplace that beautifully separates the living and family rooms while maintaining an open, cozy atmosphere. The heart of the home is the chef-inspired kitchen, featuring rich cherry cabinetry, gleaming granite countertops, and top-of-the-line stainless steel appliances—all included in the sale. Thoughtful touches like under-cabinet and toe-kick lighting, a tile backsplash, and a built-in glass-front china cabinet add both function and style. A generous island with a cooktop, electrical outlets, and seating flows effortlessly into the bright, eat-in dining space, complete with bay windows and a charming chandelier overlooking the back deck, driveway, and backyard. For more formal gatherings, the elegant dining room showcases classic crown molding, a decorative chair rail with ornate wallpaper, and a centered chandelier, creating an inviting space for special occasions. Conveniently situated nearby, a stylish powder room serves the main living areas. The main floor also includes two spacious bedrooms filled with natural light and generous closets, perfect for guests or main-level living, complemented by a full hall bathroom with a tiled shower-tub combination. Recent updates include new carpet and fresh paint in several rooms, adding a fresh and welcoming feel. Upstairs, retreat to the luxurious primary suite, a serene haven featuring cathedral-ceilings, skylights, and a private balcony. The suite boasts a vanity area with a sink, perfect for a morning coffee bar, a spa-like bathroom with a double vanity, soaking tub, walk-in tiled shower, and elegant tile flooring. There are two expansive walk-in closets, one impressively outfitted with built-in organizers, a cozy bench, shoe racks, and ample drawer space. An additional well-sized bedroom and a convenient laundry room complete the upper level. The finished basement adds valuable living space with a full bathroom and abundant storage, plus a separate entrance leading to the garage and the sprawling 1.7-acre lot. Outside, enjoy a spacious rear deck crafted from maintenance-free composite material, accented with solar lighting on the fence pillars — ideal for relaxing or entertaining. Additional highlights include a whole-house generator, providing peace of mind and uninterrupted comfort in any weather. All appliances are included, making this home move-in ready. This exceptional property offers a perfect balance of privacy, luxury, and accessibility to nearby amenities. Don’t miss the opportunity to experience this beautiful home in person — schedule your visit today!
Listing Agent
cole.strickland@kw.com Keller Williams Real Estate -Exton License #RS376810 Listed on: 08/01/2025

Open House Schedule
-
Sunday, November 16, 202512:00 to 3:00 pm11/16/2025 12:00:00 PM +00:0011/16/2025 3:00:00 PM +00:00Join us for an open house at 7 Slitting Mill Road! Tour this private, wooded retreat set back on 1.7 acres with stunning natural light, soaring ceilings, and a spacious layout. Don’t miss your chance to explore this beautiful home in person!Add to Calendar
Home Details
Home Type
- Single Family
Est. Annual Taxes
- $10,259
Year Built
- Built in 2002
Lot Details
- 1.71 Acre Lot
- Lot Dimensions are 232.00 x 571.00
- Property is zoned R10
Parking
- 2 Car Attached Garage
- Side Facing Garage
- Garage Door Opener
- Driveway
Home Design
- Colonial Architecture
- Pitched Roof
- Shingle Roof
- Vinyl Siding
- Concrete Perimeter Foundation
Interior Spaces
- 4,066 Sq Ft Home
- Property has 2 Levels
- Wet Bar
- Crown Molding
- Cathedral Ceiling
- Ceiling Fan
- Skylights
- Double Sided Fireplace
- Stone Fireplace
- Gas Fireplace
- Combination Kitchen and Dining Room
- Views of Woods
- Finished Basement
- Basement Fills Entire Space Under The House
Kitchen
- Eat-In Kitchen
- Built-In Oven
- Cooktop
- Microwave
- Dishwasher
Flooring
- Wood
- Carpet
- Ceramic Tile
- Luxury Vinyl Plank Tile
Bedrooms and Bathrooms
- Walk-In Closet
- Hydromassage or Jetted Bathtub
Laundry
- Laundry Room
- Laundry on upper level
- Dryer
- Washer
Home Security
- Carbon Monoxide Detectors
- Fire and Smoke Detector
- Flood Lights
Outdoor Features
- Balcony
- Deck
- Exterior Lighting
- Rain Gutters
- Porch
Utilities
- Forced Air Heating and Cooling System
- Heating System Powered By Leased Propane
- Well
- Propane Water Heater
- On Site Septic
Community Details
- No Home Owners Association
Listing and Financial Details
- Tax Lot 057-000
- Assessor Parcel Number 44-00-00248-01
Map
Home Values in the Area
Average Home Value in this Area
Tax History
| Year | Tax Paid | Tax Assessment Tax Assessment Total Assessment is a certain percentage of the fair market value that is determined by local assessors to be the total taxable value of land and additions on the property. | Land | Improvement |
|---|---|---|---|---|
| 2025 | $9,005 | $687,830 | $129,700 | $558,130 |
| 2024 | $9,005 | $687,830 | $129,700 | $558,130 |
| 2023 | $8,896 | $687,830 | $129,700 | $558,130 |
| 2022 | $8,608 | $687,830 | $129,700 | $558,130 |
| 2021 | $13,524 | $687,830 | $129,700 | $558,130 |
| 2020 | $8,161 | $375,720 | $68,770 | $306,950 |
| 2019 | $8,092 | $375,720 | $68,770 | $306,950 |
| 2018 | $7,818 | $375,720 | $0 | $0 |
| 2017 | $7,631 | $375,720 | $0 | $0 |
| 2016 | $2,062 | $375,720 | $0 | $0 |
| 2015 | $2,062 | $375,720 | $0 | $0 |
| 2014 | $2,062 | $375,720 | $0 | $0 |
Property History
| Date | Event | Price | List to Sale | Price per Sq Ft |
|---|---|---|---|---|
| 10/13/2025 10/13/25 | Price Changed | $950,000 | -1.6% | $234 / Sq Ft |
| 08/01/2025 08/01/25 | For Sale | $965,000 | -- | $237 / Sq Ft |
Purchase History
| Date | Type | Sale Price | Title Company |
|---|---|---|---|
| Interfamily Deed Transfer | -- | None Available | |
| Deed | $11,625 | None Listed On Document | |
| Interfamily Deed Transfer | -- | None Available | |
| Interfamily Deed Transfer | -- | -- |
Mortgage History
| Date | Status | Loan Amount | Loan Type |
|---|---|---|---|
| Previous Owner | $375,000 | Purchase Money Mortgage |
Source: Bright MLS
MLS Number: PADE2096790
APN: 44-00-00248-01
- 1616 Meadow Ln
- 1004 Brick House Farm Ln
- 1545 Pheasant Ln
- 1541 Farmers Ln
- 1541 Farmers Ln
- 1285 Gradyville Rd
- 1545 Pheasant Ln. & 193a Middletown Rd
- 1260 Gradyville Rd
- 1519 Middletown Rd
- 1250 Gradyville Rd
- 1240 Gradyville Rd
- 160 Stoney Bank Rd
- 48 Hunters Ln
- 11 Helluva Hill Ln
- 6 Smedley Dr
- 1100 Nicole Dr
- 1312 College Hill Dr
- 1303 College Hill Dr
- 255 Glen Mills Rd
- 250 Glen Mills Rd
- 1735 Middletown Rd
- 36 Wharton Dr
- 917 S Chester Rd Unit 1 bedroom
- 1650 W Chester Pike
- 15 Ridings Way Unit 5
- 4310 Lydia Hollow Dr Unit B
- 1500 Windermere Rd
- 512 Coventry Ln
- 1515 Manley Rd
- 100 Treetops Ln
- 258 Junction Rd
- 1195 Westbourne Rd
- 81 Talbot Ct
- 155 Westtown Way
- 2 Waterview Rd
- 2305 Pond View Dr Unit 2305 Pond View Drive
- 15 Van Leer Ave
- 1133 W Baltimore Pike
- 2305 Pond View Dr
- 403 Brinton Lake Rd
