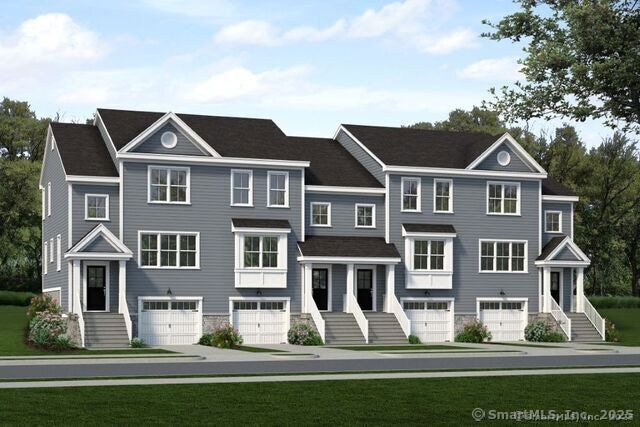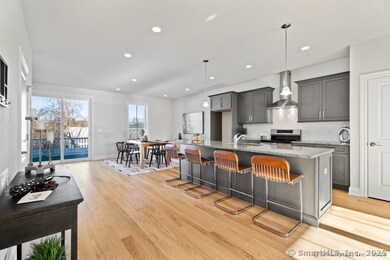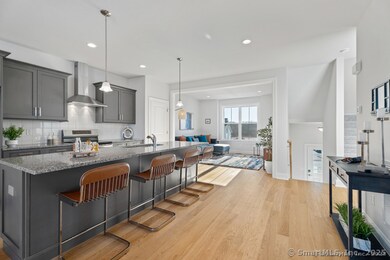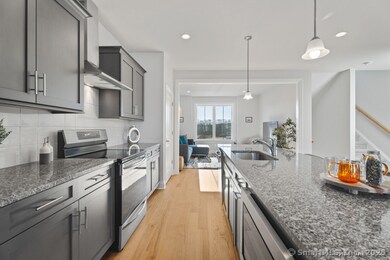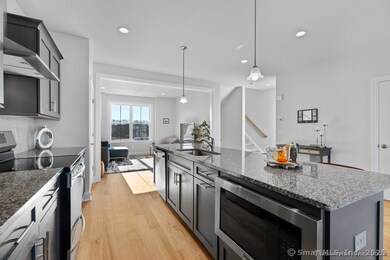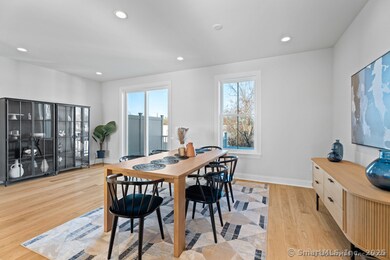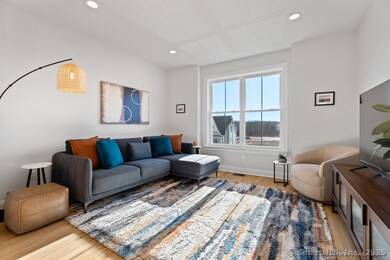
7 Soderman Way Unit 7 Cheshire, CT 06410
Estimated payment $3,661/month
Highlights
- Open Floorplan
- ENERGY STAR Certified Homes
- Thermal Windows
- Darcey School Rated A-
- Deck
- Laundry in Mud Room
About This Home
Welcome to The Reserve at Stonebridge Crossing - Where Lifestyle Meets Luxury! Set in the heart of New Haven County in Cheshire, The Reserve at Stonebridge Crossing offers the perfect blend of convenience, charm, and low-maintenance living. Now available: our award-winning Townhouse floor plan, previously showcased as our designer model home! This thoughtfully planned community will soon feature a beautifully appointed pavilion, cozy fire pit, picnic tables, scenic walking loop, and peaceful trails - including the nearby Farmington Heritage Canal Trail - all designed to enhance your everyday experience. With a prime location, just minutes from top-rated restaurants, retail destinations, and major commuting routes, you're never far from where you need to be. Every home at The Reserve reflects EG Home's signature craftsmanship, style, and attention to detail. Our spacious townhome offers open-concept living, upscale finishes, and the comfort of maintenance-free living - perfect for those who value both elegance and ease. Whether you're running errands, relaxing by the fire pit, or enjoying a leisurely stroll, life at Stonebridge Crossing is all about living well. Live your best life - right here.
Property Details
Home Type
- Condominium
Year Built
- Built in 2023
HOA Fees
- $275 Monthly HOA Fees
Home Design
- Frame Construction
- Vinyl Siding
Interior Spaces
- 1,850 Sq Ft Home
- Open Floorplan
- Thermal Windows
- Smart Thermostat
Kitchen
- Gas Range
- Range Hood
- Microwave
- Dishwasher
- Disposal
Bedrooms and Bathrooms
- 2 Bedrooms
Laundry
- Laundry in Mud Room
- Laundry on upper level
Finished Basement
- Heated Basement
- Basement Fills Entire Space Under The House
- Interior Basement Entry
- Garage Access
Parking
- 1 Car Garage
- Parking Deck
- Automatic Garage Door Opener
- Guest Parking
- Visitor Parking
Schools
- Dodd Middle School
- Cheshire High School
Utilities
- Humidifier
- Zoned Heating and Cooling System
- Heat or Energy Recovery Ventilation System
- Heating System Uses Natural Gas
- Programmable Thermostat
- Underground Utilities
- Tankless Water Heater
- Cable TV Available
Additional Features
- ENERGY STAR Certified Homes
- Deck
- Sprinkler System
- Property is near shops
Community Details
Overview
- Association fees include grounds maintenance, trash pickup, snow removal, property management, road maintenance, insurance
- 140 Units
- Property managed by Imagineers LLC
Recreation
- Park
Pet Policy
- Pets Allowed
Map
Home Values in the Area
Average Home Value in this Area
Property History
| Date | Event | Price | Change | Sq Ft Price |
|---|---|---|---|---|
| 07/15/2025 07/15/25 | For Sale | $518,990 | -- | $281 / Sq Ft |
Similar Homes in Cheshire, CT
Source: SmartMLS
MLS Number: 24111346
- 5 Soderman Way Unit 5
- 127 Shea Cir
- 86 Shea Cir Unit 86
- 85 Shea Cir Unit 85
- 83 Shea Cir Unit 83
- 82 Shea Cir Unit 82
- 84 Shea Cir Unit 84
- 80 Shea Cir
- 81 Shea Cir
- 135 Shea Cir Unit 135
- 134 Shea Cir Unit 134
- 131 Shea Cir Unit 131
- 130 Shea Cir Unit 130
- 129 Shea Cir Unit 129
- 20 Stony Creek Rd Unit 20
- 1813 Peck Ln
- 32 Turnberry Ct Unit 2
- 39 Turnberry Ct Unit 3
- 49 Turnberry Ct Unit 5
- 38 Turnberry Ct Unit 4
- 106 Stonebridge Ct
- 607 Marion Ave
- 970 S Main St
- 37 Hunters Ln Unit 64
- 37 Hunters Ln
- 10 Realty Dr
- 284 Summer St Unit 1
- 73 Maxwell Dr
- 250 Summer St Unit 5
- 250 Summer St Unit 11
- 71 Maxwell Dr
- 1262A Meriden Ave
- 187 Summer St
- 24 Pratt St Unit 5
- 5-25 Old Turnpike Rd
- 24 Candlewood Ln
- 37 Eden Ave
- 157 Liberty St
- 5 Bristol St Unit 1
- 55 Columbus Ave
