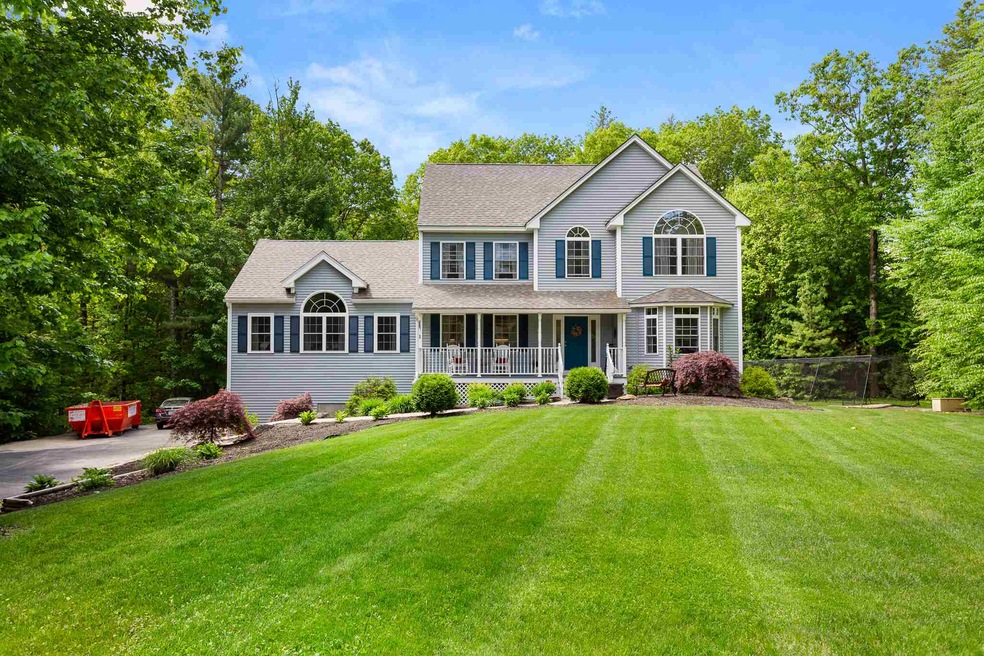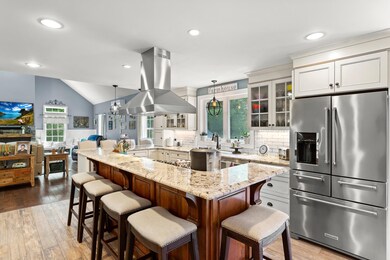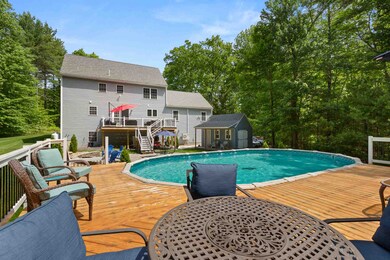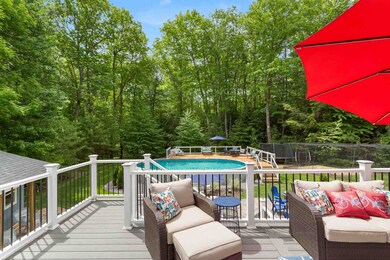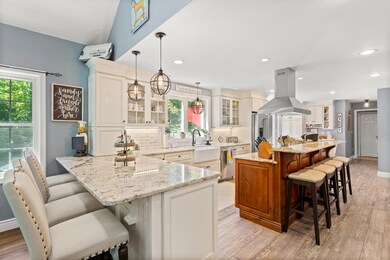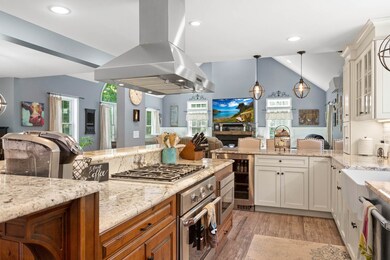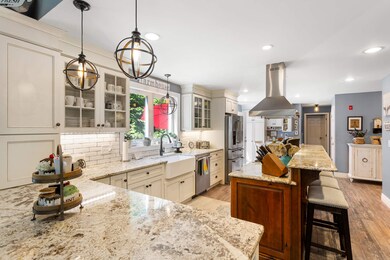
7 Squire Way South Hampton, NH 03827
Estimated Value: $752,000 - $919,000
Highlights
- Above Ground Pool
- 3.9 Acre Lot
- Deck
- Cooperative Middle School Rated A-
- Colonial Architecture
- Wood Flooring
About This Home
As of August 2020Incredible opportunity to have a GORGEOUS new kitchen in a big, beautiful home with a great yard! Located comfortably in a sought after, desirable cul de sac. You'll LOVE this neighborhood, convenient yet peaceful with great neighbors. Here you'll enjoy having the *Perfect* floorplan for comfy living and hosting huge gatherings. This fabulous great room has soaring ceilings, gas fireplace and lots of windows. The giant kitchen was designed for beauty and for function with upgraded cabinetry, gorgeous stone counters, luxury grade appliances with a giant island with seating PLUS a dining area. The formal dining room opens to both the great room and kitchen. First floor updated bath with full size laundry! On the second floor you'll find the Master suite with huge walk in closet and lovely updated bath! 2nd floor also has two more comfy bedrooms plus a nice full bath! 3rd floor has the 4th bed/teen suite plus a storage room! The lower level has a gaming area, home office space and storage with access to garage! The big back deck overlooks the open feeling yard with new patio, above ground pool with large deck for lounging and plenty of play space or room for a garden! Generac generator - huge shed for storage! Split AC systems & free standing cool house efficiently - Irrigation system in front, side and back yard. Easy to view.
Last Agent to Sell the Property
Compass New England, LLC Brokerage Phone: 508-980-9042 Listed on: 06/04/2020

Last Buyer's Agent
Maura Allard
Leading Edge Real Estate License #070686
Home Details
Home Type
- Single Family
Est. Annual Taxes
- $11,391
Year Built
- Built in 2009
Lot Details
- 3.9 Acre Lot
- Cul-De-Sac
- Landscaped
- Open Lot
- Lot Sloped Up
- Sprinkler System
- Property is zoned Z1RES
Parking
- 2 Car Attached Garage
Home Design
- Colonial Architecture
- Concrete Foundation
- Wood Frame Construction
- Shingle Roof
- Vinyl Siding
Interior Spaces
- 3-Story Property
Kitchen
- Oven
- Gas Cooktop
- Dishwasher
Flooring
- Wood
- Carpet
- Tile
Bedrooms and Bathrooms
- 4 Bedrooms
Basement
- Walk-Out Basement
- Basement Fills Entire Space Under The House
- Interior Basement Entry
Accessible Home Design
- Standby Generator
Outdoor Features
- Above Ground Pool
- Deck
Schools
- East Kingston Elementary School
- Cooperative Middle School
- Exeter High School
Utilities
- Air Conditioning
- Mini Split Air Conditioners
- Baseboard Heating
- Heating System Uses Oil
- 200+ Amp Service
- Private Water Source
- Drilled Well
- Oil Water Heater
- Water Purifier
- Septic Tank
- Private Sewer
- Cable TV Available
Listing and Financial Details
- Exclusions: Personal belongings
- Legal Lot and Block 000021 / 000001
Ownership History
Purchase Details
Purchase Details
Home Financials for this Owner
Home Financials are based on the most recent Mortgage that was taken out on this home.Purchase Details
Purchase Details
Home Financials for this Owner
Home Financials are based on the most recent Mortgage that was taken out on this home.Purchase Details
Home Financials for this Owner
Home Financials are based on the most recent Mortgage that was taken out on this home.Purchase Details
Similar Homes in the area
Home Values in the Area
Average Home Value in this Area
Purchase History
| Date | Buyer | Sale Price | Title Company |
|---|---|---|---|
| Christopher M Rocco Ft | -- | None Available | |
| Christopher M Rocco Ft | -- | None Available | |
| Rocco Christopher M | $620,000 | None Available | |
| Rocco Christopher M | $620,000 | None Available | |
| Babine Donna S | -- | -- | |
| Babine Donna S | -- | -- | |
| Babine Donna S | -- | -- | |
| Babine Donna S | -- | -- | |
| Babine Donna S | $310,000 | -- | |
| Babine Donna S | $310,000 | -- | |
| Maplevale Builders Llc | $109,000 | -- | |
| Maplevale Builders Llc | $109,000 | -- |
Mortgage History
| Date | Status | Borrower | Loan Amount |
|---|---|---|---|
| Open | Christopher M Rocco Ft | $55,000 | |
| Previous Owner | Rocco Christopher M | $295,000 | |
| Previous Owner | Babine Donna S | $449,735 | |
| Previous Owner | Maplevale Builders Llc | $304,385 |
Property History
| Date | Event | Price | Change | Sq Ft Price |
|---|---|---|---|---|
| 08/05/2020 08/05/20 | Sold | $620,000 | -4.5% | $165 / Sq Ft |
| 06/17/2020 06/17/20 | Pending | -- | -- | -- |
| 06/08/2020 06/08/20 | Price Changed | $649,000 | -3.9% | $173 / Sq Ft |
| 06/04/2020 06/04/20 | For Sale | $675,000 | -- | $179 / Sq Ft |
Tax History Compared to Growth
Tax History
| Year | Tax Paid | Tax Assessment Tax Assessment Total Assessment is a certain percentage of the fair market value that is determined by local assessors to be the total taxable value of land and additions on the property. | Land | Improvement |
|---|---|---|---|---|
| 2024 | $13,494 | $836,600 | $352,000 | $484,600 |
| 2023 | $13,585 | $539,300 | $200,800 | $338,500 |
| 2022 | $12,296 | $539,300 | $200,800 | $338,500 |
| 2021 | $11,870 | $539,300 | $200,800 | $338,500 |
| 2020 | $12,080 | $539,300 | $200,800 | $338,500 |
| 2019 | $5,629 | $505,800 | $191,500 | $314,300 |
| 2018 | $10,438 | $400,700 | $147,000 | $253,700 |
| 2017 | $9,925 | $400,700 | $147,000 | $253,700 |
| 2016 | $9,837 | $396,800 | $147,000 | $249,800 |
| 2015 | $8,608 | $347,500 | $147,000 | $200,500 |
| 2014 | $8,688 | $347,500 | $147,000 | $200,500 |
| 2013 | $8,186 | $330,600 | $132,100 | $198,500 |
Agents Affiliated with this Home
-
Molly Smith

Seller's Agent in 2020
Molly Smith
Compass New England, LLC
(508) 980-9042
2 in this area
57 Total Sales
-
M
Buyer's Agent in 2020
Maura Allard
Leading Edge Real Estate
Map
Source: PrimeMLS
MLS Number: 4808939
APN: EKIN-000001-000001-000021
