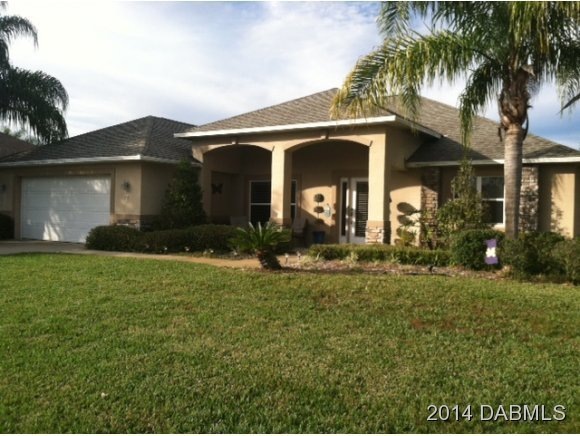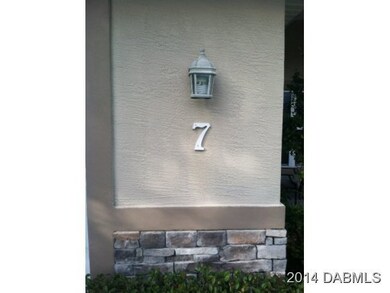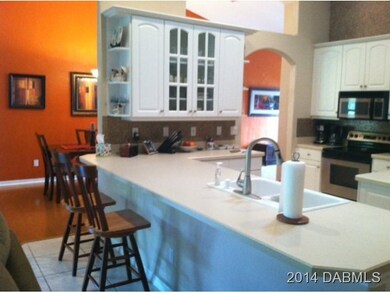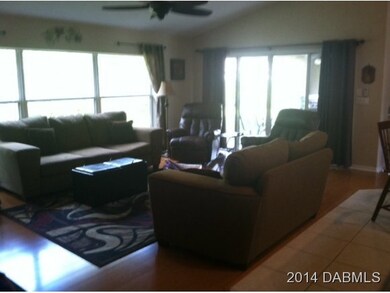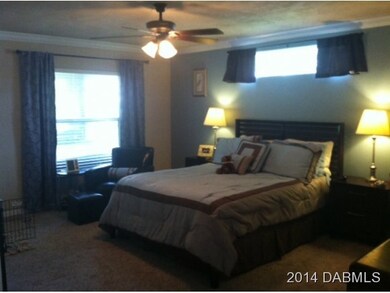
7 Stallion Way Ormond Beach, FL 32174
Deer Creek NeighborhoodHighlights
- Deck
- Patio
- Tile Flooring
- Den
- Living Room
- Central Heating and Cooling System
About This Home
As of March 2014Beautifully decorated and meticulously maintained 3/2 in lovely Tymber Crossings. Move-in ready! Wonderful curb appeal welcomes you to lucky # 7 Inviting entrance with office/den and French doors to your left. Elegant Dining Room flows nicely to large Living Room with cathedral ceilings. Open floor plan with extra large kitchen, breakfast bar and indoor laundry room with storage and a convenient folding area. Split Bedroom plan allows privacy in spacious Master BR suite and large Master bath with soaking tub, large walk-in shower and large walk-in closet with safety lock to protect your valuables. 2 additional bedrooms are light and bright with nicely done 2nd bath. Oversized 2-car garage has wash tub, counter and cabinets, efficient hot water heater and ''Dust Free Bio-Fighter Germicida l Ultraviolet Light System'' wired into home. Private covered patio and back yard for relaxing with family & friends! Convenient to shopping, excellent schools, I 95, I4, Orlando, St. Augustine and Jacksonville and of course our beautiful beaches and Halifax River. A must see!Square footage received from tax rolls. All information recorded in the MLS intended to be accurate but cannot be guaranteed.
Last Agent to Sell the Property
Realty Pros Assured License #0663270 Listed on: 01/17/2014

Last Buyer's Agent
Gina Severino Ragot
Karlhaus Realty
Home Details
Home Type
- Single Family
Est. Annual Taxes
- $3,186
Year Built
- Built in 2003
Lot Details
- Lot Dimensions are 96x114
- West Facing Home
HOA Fees
- $25 Monthly HOA Fees
Parking
- 2 Car Garage
Home Design
- Shingle Roof
- Concrete Block And Stucco Construction
- Block And Beam Construction
Interior Spaces
- 2,064 Sq Ft Home
- Ceiling Fan
- Living Room
- Dining Room
- Den
- Utility Room
Flooring
- Carpet
- Laminate
- Tile
Bedrooms and Bathrooms
- 3 Bedrooms
- Split Bedroom Floorplan
- 2 Full Bathrooms
Outdoor Features
- Deck
- Patio
Additional Features
- Accessible Common Area
- Central Heating and Cooling System
Community Details
- Tymber Crossings Subdivision
Listing and Financial Details
- Assessor Parcel Number 412511000090
Ownership History
Purchase Details
Home Financials for this Owner
Home Financials are based on the most recent Mortgage that was taken out on this home.Purchase Details
Home Financials for this Owner
Home Financials are based on the most recent Mortgage that was taken out on this home.Purchase Details
Home Financials for this Owner
Home Financials are based on the most recent Mortgage that was taken out on this home.Similar Homes in Ormond Beach, FL
Home Values in the Area
Average Home Value in this Area
Purchase History
| Date | Type | Sale Price | Title Company |
|---|---|---|---|
| Warranty Deed | $197,500 | Realty Pro Title | |
| Warranty Deed | $170,000 | Professional Title Agency In | |
| Warranty Deed | $187,000 | -- |
Mortgage History
| Date | Status | Loan Amount | Loan Type |
|---|---|---|---|
| Open | $97,500 | New Conventional | |
| Previous Owner | $124,101 | Unknown | |
| Previous Owner | $71,000 | Credit Line Revolving | |
| Previous Owner | $35,000 | Credit Line Revolving | |
| Previous Owner | $186,300 | Unknown | |
| Previous Owner | $177,650 | Purchase Money Mortgage |
Property History
| Date | Event | Price | Change | Sq Ft Price |
|---|---|---|---|---|
| 03/14/2014 03/14/14 | Sold | $197,500 | 0.0% | $96 / Sq Ft |
| 02/12/2014 02/12/14 | Pending | -- | -- | -- |
| 01/17/2014 01/17/14 | For Sale | $197,500 | +16.2% | $96 / Sq Ft |
| 04/15/2013 04/15/13 | Sold | $170,000 | 0.0% | $82 / Sq Ft |
| 03/16/2013 03/16/13 | Pending | -- | -- | -- |
| 12/10/2012 12/10/12 | For Sale | $170,000 | -- | $82 / Sq Ft |
Tax History Compared to Growth
Tax History
| Year | Tax Paid | Tax Assessment Tax Assessment Total Assessment is a certain percentage of the fair market value that is determined by local assessors to be the total taxable value of land and additions on the property. | Land | Improvement |
|---|---|---|---|---|
| 2025 | $2,250 | $215,955 | -- | -- |
| 2024 | $2,250 | $209,869 | -- | -- |
| 2023 | $2,250 | $203,757 | $0 | $0 |
| 2022 | $2,559 | $197,822 | $0 | $0 |
| 2021 | $2,645 | $192,060 | $0 | $0 |
| 2020 | $2,602 | $189,408 | $0 | $0 |
| 2019 | $2,551 | $185,150 | $0 | $0 |
| 2018 | $2,559 | $181,698 | $0 | $0 |
| 2017 | $2,603 | $177,961 | $0 | $0 |
| 2016 | $2,632 | $174,301 | $0 | $0 |
| 2015 | $2,715 | $173,089 | $0 | $0 |
| 2014 | $2,393 | $157,038 | $0 | $0 |
Agents Affiliated with this Home
-

Seller's Agent in 2014
Bill Navarra
Realty Pros Assured
(386) 334-9991
2 in this area
354 Total Sales
-
G
Buyer's Agent in 2014
Gina Severino Ragot
Karlhaus Realty
-
G
Buyer's Agent in 2014
Gina Ragot
Executive Realty Group LLC
(386) 212-6959
10 Total Sales
-
A
Seller's Agent in 2013
Angie Shull
RE/MAX Property Centre
-
D
Buyer's Agent in 2013
Donna Viccaro
Menu Realty
Map
Source: Daytona Beach Area Association of REALTORS®
MLS Number: 553874
APN: 4125-11-00-0090
- 3 Clydesdale Dr
- 64 Ravenwood Ct
- 1905 Henderson Rd
- 6 Black Pine Way
- 1905 Fairland Rd
- 38 Snaresbrook Ct
- 129 Black Hickory Way
- 2015 Griffin St
- 19 Tomoka Cove Way
- 96 Hollow Branch Crossing
- 2 Silver Lake Way
- 34 Black Creek Way Unit 2A
- 4 Creek Bluff Way
- 171 Fox Glen Ct
- 308 Endora St
- 29 Twin River Dr
- 19 Twin River Dr
- 37 N Tymber Creek Rd
- 303 N Janice Ln
- 27 Winding Creek Way
