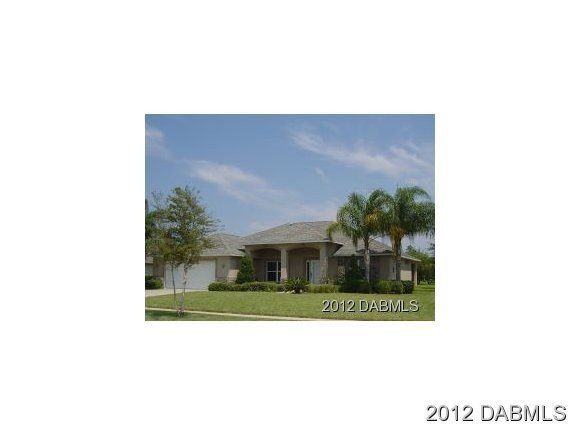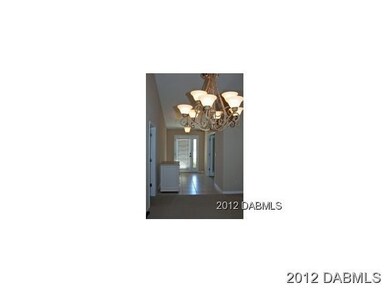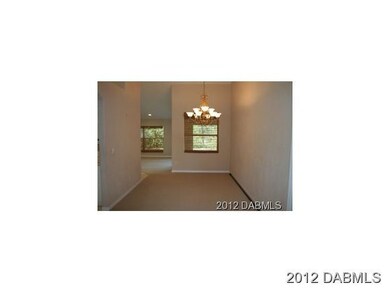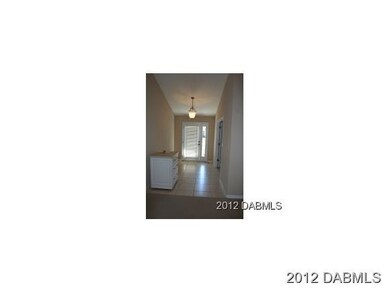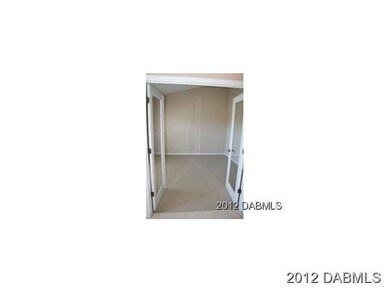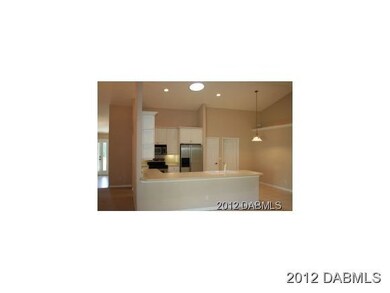
7 Stallion Way Ormond Beach, FL 32174
Deer Creek NeighborhoodHighlights
- Newly Remodeled
- Den
- Living Room
- Deck
- Patio
- Tile Flooring
About This Home
As of March 2014-Wonderful 2003 home the quaint subdivision of Tymber Crossings! Newer home with large open floor plan! 3 large bedrooms PLUS an office that is 12 X 12! Master suite has a walk in closet with soaking tub, separate shower and DOUBLE vanity sinks. The house has many extras including vaulted ceilings, niches, French doors, sun tube, split floor plan and more. Great Room style, yet still has a separate dining area. The kitchen is large and open with 42� cabinetry, wide countertops, stainless steel appliances, pantry and a custom kitchen island. 2car garage is oversized. Tymber Crossings is close to all area conveniences including schools, shopping, banks, movie theatre AND I-95. Approved short sale price! steel appliances, pantry and a custom kitchen island. 2car garage is oversized. Tymber Crossings is close to all area conveniences including schools, shopping, banks, movie theatre AND I-95. Approved short sale price!
Last Agent to Sell the Property
Angie Shull
RE/MAX Property Centre Listed on: 12/10/2012
Last Buyer's Agent
Donna Viccaro
Menu Realty
Home Details
Home Type
- Single Family
Est. Annual Taxes
- $3,007
Year Built
- Built in 2003 | Newly Remodeled
Lot Details
- Lot Dimensions are 96x115
- West Facing Home
HOA Fees
- $21 Monthly HOA Fees
Parking
- 2 Car Garage
Home Design
- Shingle Roof
- Concrete Block And Stucco Construction
- Block And Beam Construction
Interior Spaces
- 2,064 Sq Ft Home
- 1-Story Property
- Ceiling Fan
- Living Room
- Dining Room
- Den
- Utility Room
Kitchen
- Electric Range
- Dishwasher
- Disposal
Flooring
- Carpet
- Tile
Bedrooms and Bathrooms
- 3 Bedrooms
- 2 Full Bathrooms
Outdoor Features
- Deck
- Patio
Additional Features
- Accessible Common Area
- Central Heating and Cooling System
Community Details
- Tymber Crossings Subdivision
Listing and Financial Details
- Assessor Parcel Number 412511000090
Ownership History
Purchase Details
Home Financials for this Owner
Home Financials are based on the most recent Mortgage that was taken out on this home.Purchase Details
Home Financials for this Owner
Home Financials are based on the most recent Mortgage that was taken out on this home.Purchase Details
Home Financials for this Owner
Home Financials are based on the most recent Mortgage that was taken out on this home.Similar Homes in Ormond Beach, FL
Home Values in the Area
Average Home Value in this Area
Purchase History
| Date | Type | Sale Price | Title Company |
|---|---|---|---|
| Warranty Deed | $197,500 | Realty Pro Title | |
| Warranty Deed | $170,000 | Professional Title Agency In | |
| Warranty Deed | $187,000 | -- |
Mortgage History
| Date | Status | Loan Amount | Loan Type |
|---|---|---|---|
| Open | $97,500 | New Conventional | |
| Previous Owner | $124,101 | Unknown | |
| Previous Owner | $71,000 | Credit Line Revolving | |
| Previous Owner | $35,000 | Credit Line Revolving | |
| Previous Owner | $186,300 | Unknown | |
| Previous Owner | $177,650 | Purchase Money Mortgage |
Property History
| Date | Event | Price | Change | Sq Ft Price |
|---|---|---|---|---|
| 03/14/2014 03/14/14 | Sold | $197,500 | 0.0% | $96 / Sq Ft |
| 02/12/2014 02/12/14 | Pending | -- | -- | -- |
| 01/17/2014 01/17/14 | For Sale | $197,500 | +16.2% | $96 / Sq Ft |
| 04/15/2013 04/15/13 | Sold | $170,000 | 0.0% | $82 / Sq Ft |
| 03/16/2013 03/16/13 | Pending | -- | -- | -- |
| 12/10/2012 12/10/12 | For Sale | $170,000 | -- | $82 / Sq Ft |
Tax History Compared to Growth
Tax History
| Year | Tax Paid | Tax Assessment Tax Assessment Total Assessment is a certain percentage of the fair market value that is determined by local assessors to be the total taxable value of land and additions on the property. | Land | Improvement |
|---|---|---|---|---|
| 2025 | $2,250 | $215,955 | -- | -- |
| 2024 | $2,250 | $209,869 | -- | -- |
| 2023 | $2,250 | $203,757 | $0 | $0 |
| 2022 | $2,559 | $197,822 | $0 | $0 |
| 2021 | $2,645 | $192,060 | $0 | $0 |
| 2020 | $2,602 | $189,408 | $0 | $0 |
| 2019 | $2,551 | $185,150 | $0 | $0 |
| 2018 | $2,559 | $181,698 | $0 | $0 |
| 2017 | $2,603 | $177,961 | $0 | $0 |
| 2016 | $2,632 | $174,301 | $0 | $0 |
| 2015 | $2,715 | $173,089 | $0 | $0 |
| 2014 | $2,393 | $157,038 | $0 | $0 |
Agents Affiliated with this Home
-
Bill Navarra

Seller's Agent in 2014
Bill Navarra
Realty Pros Assured
(386) 334-9991
1 in this area
345 Total Sales
-
G
Buyer's Agent in 2014
Gina Severino Ragot
Karlhaus Realty
-
Gina Ragot
G
Buyer's Agent in 2014
Gina Ragot
Executive Realty Group LLC
(386) 212-6959
10 Total Sales
-
A
Seller's Agent in 2013
Angie Shull
RE/MAX Property Centre
-
D
Buyer's Agent in 2013
Donna Viccaro
Menu Realty
Map
Source: Daytona Beach Area Association of REALTORS®
MLS Number: 538711
APN: 4125-11-00-0090
- 3 Clydesdale Dr
- 64 Ravenwood Ct
- 58 Windrift Ct
- 1905 Henderson Rd
- 6 Black Pine Way
- 1905 Fairland Rd
- 38 Snaresbrook Ct
- 2015 Griffin St
- 291 Millview Ct
- 19 Tomoka Cove Way
- 96 Hollow Branch Crossing
- 2 Silver Lake Way
- 34 Black Creek Way Unit 2A
- 4 Creek Bluff Way
- 171 Fox Glen Ct
- 308 Endora St
- 29 Twin River Dr
- 37 N Tymber Creek Rd
- 303 N Janice Ln
- 18 Twin River Dr
