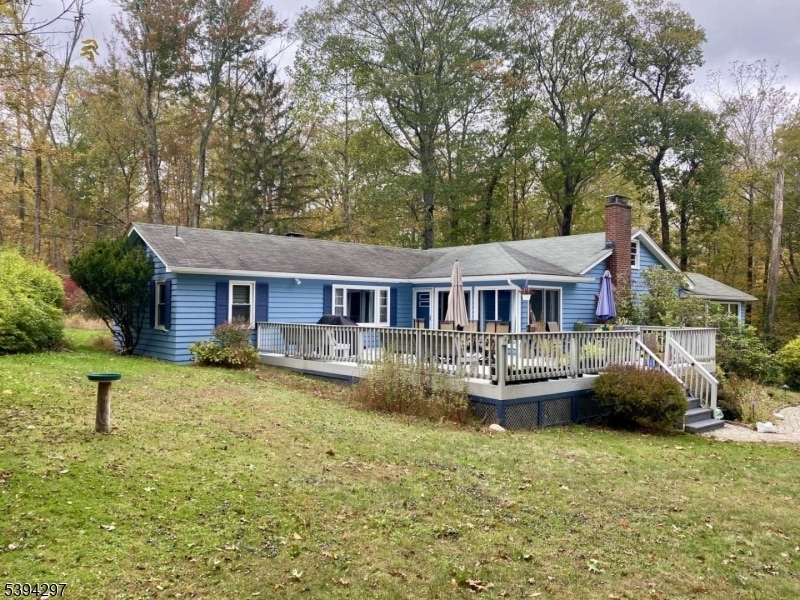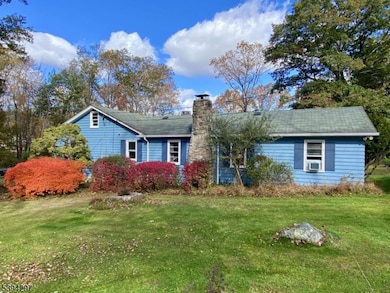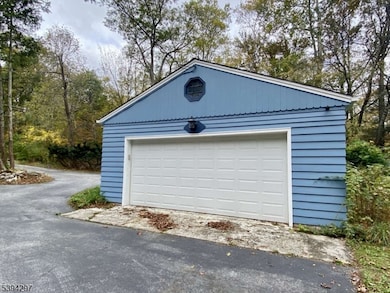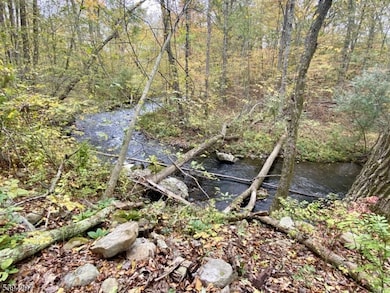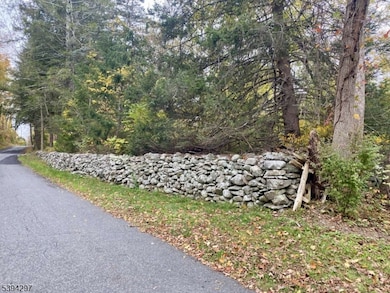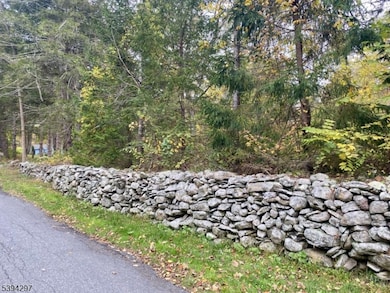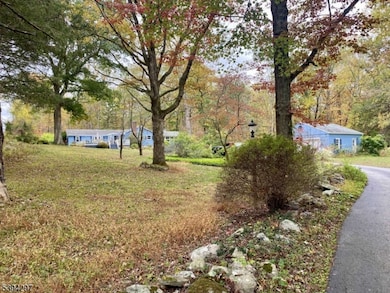7 Stempert Rd Branchville, NJ 07826
Estimated payment $3,597/month
Highlights
- Private Waterfront
- Lake View
- Deck
- In Ground Pool
- 4.46 Acre Lot
- Dining Room with Fireplace
About This Home
Welcome Home! This beautiful 3 BR 2 Bath 1940 sq.ft ranch w/ a 2 car detached garage on 4.46 acres in delightful Branchville, abuts Culver's Creek, a state stocked trout stream. All amenities are 5-20 minutes away. Masterfully updated, every room boasts endlessly with pragmatic updates. The interior and exterior recently repainted. With 3 fireplaces, 2 w/ wood burning stoves and a full fireplace in the DR. Security is a snap w/ an 8 camera, 4K CCTV 24/7 security system w/ a 32 live monitor. New 200 amp main breaker panel w/ whole house surge protector which covers up to $75k in damages, as well as the manual transfer switch for the included 7500 watt electric start generator. In 10 mins. life is back to normal. Wonderful flow from one end to the other, built-ins in 3 rooms, stainless appl. in kitchen, beautiful views everywhere of the estate like property! 2 chimneys repointed! Too many updates to list! Septic is recommended to be replaced within the next 5 years. The whole house boasts new LED recessed lighting w/ dimmers, all new switches and outlets, some w/ USB charging ports, and new stained glass lighting fixtures! Dining room has hardwood floors with inlays and 6' windows overlooking deck and yard. Living room has a beautiful stone fireplace, built-ins and large picture window. Both bathrooms updated. Bedrooms have great views and generous storage. Den has gorgeous views and stone fireplace w/ new carpet. Huge deck w/lighting. Sold As-Is.
Home Details
Home Type
- Single Family
Est. Annual Taxes
- $8,100
Year Built
- Built in 1950
Lot Details
- 4.46 Acre Lot
- Private Waterfront
- Wooded Lot
- Subdivision Possible
Parking
- 2 Car Detached Garage
- Oversized Parking
- Garage Door Opener
- Additional Parking
Home Design
- Ranch Style House
- Clapboard
- Tile
Interior Spaces
- 1,940 Sq Ft Home
- Beamed Ceilings
- Recessed Lighting
- Wood Burning Fireplace
- Blinds
- Living Room with Fireplace
- Dining Room with Fireplace
- 3 Fireplaces
- Formal Dining Room
- Den
- Recreation Room with Fireplace
- Storage Room
- Laundry Room
- Utility Room
- Lake Views
Kitchen
- Butlers Pantry
- Electric Oven or Range
- Self-Cleaning Oven
- Recirculated Exhaust Fan
- Dishwasher
Flooring
- Wood
- Wall to Wall Carpet
- Vinyl
Bedrooms and Bathrooms
- 3 Bedrooms
- 2 Full Bathrooms
- Soaking Tub
- Bathtub with Shower
Unfinished Basement
- Partial Basement
- Exterior Basement Entry
- Sump Pump
- Crawl Space
Home Security
- Storm Doors
- Carbon Monoxide Detectors
- Fire and Smoke Detector
Accessible Home Design
- Accessible Bedroom
Pool
- In Ground Pool
- Gunite Pool
- Outdoor Pool
Outdoor Features
- Stream or River on Lot
- Deck
- Patio
- Storage Shed
- Outbuilding
Utilities
- Window Unit Cooling System
- Forced Air Heating System
- Electric Baseboard Heater
- Heating System Uses Oil Above Ground
- Standard Electricity
- Generator Hookup
- Water Filtration System
- Private Water Source
- Well
- Electric Water Heater
- Septic System
Listing and Financial Details
- Assessor Parcel Number 2805-00054-0000-00014-0000-
Map
Home Values in the Area
Average Home Value in this Area
Tax History
| Year | Tax Paid | Tax Assessment Tax Assessment Total Assessment is a certain percentage of the fair market value that is determined by local assessors to be the total taxable value of land and additions on the property. | Land | Improvement |
|---|---|---|---|---|
| 2025 | $6,718 | $225,900 | $105,000 | $120,900 |
| 2024 | $6,517 | $225,900 | $105,000 | $120,900 |
| 2023 | $6,517 | $225,900 | $105,000 | $120,900 |
| 2022 | $6,359 | $225,900 | $105,000 | $120,900 |
| 2021 | $6,167 | $225,900 | $105,000 | $120,900 |
| 2020 | $5,991 | $225,900 | $105,000 | $120,900 |
| 2019 | $5,821 | $225,900 | $105,000 | $120,900 |
| 2018 | $5,767 | $225,900 | $105,000 | $120,900 |
| 2017 | $5,747 | $225,900 | $105,000 | $120,900 |
| 2016 | $5,819 | $225,900 | $105,000 | $120,900 |
| 2015 | $5,790 | $225,900 | $105,000 | $120,900 |
| 2014 | $5,923 | $225,900 | $105,000 | $120,900 |
Property History
| Date | Event | Price | List to Sale | Price per Sq Ft |
|---|---|---|---|---|
| 10/29/2025 10/29/25 | For Sale | $555,000 | -- | $286 / Sq Ft |
Purchase History
| Date | Type | Sale Price | Title Company |
|---|---|---|---|
| Deed | $178,500 | Servicelink Ttl Co Default T | |
| Interfamily Deed Transfer | $16,500 | First American Title Ins Co |
Mortgage History
| Date | Status | Loan Amount | Loan Type |
|---|---|---|---|
| Previous Owner | $163,500 | New Conventional |
Source: Garden State MLS
MLS Number: 3995175
APN: 05-00054-0000-00013
- 10 Lakewood Trail
- 1 Lakeview Point Ave
- 515 Kemah Lake Rd
- 78 E Shore Culver Rd
- 15 Forest St
- 19 E Shore Lake Owassa Rd
- 25 E Shore Lake Owassa Rd
- 30 - 31 E Shore Culver Rd
- 127 E Shore Culver Rd
- 26 Mill Ln
- 4 Woodlawn Ave
- 6 Woodlawn Ave
- 7 Laurel Ave
- 64 Mattison Rd
- 40 Martin Ln
- 39 Stehr St
- 9 Maple Ln
- 221 Fairview Ave
- 196 W Owassa Turnpike
- 208 Highland Ave
- 181 U S 206
- 14 Horseshoe Dr
- 13 U S 206 Unit A
- 30 Halsey Rd Unit 2
- 23 George Hill Rd
- 85 U S 206 Unit B
- 85 U S 206 Unit A
- 8 S Dory Roe Rd Unit rm2
- 605 County Road 565
- 113 Rt560
- 11 Spar Row CI S011
- 41 Rhea Run Unit 5
- 3 Swartswood Rd Unit 20
- 3 Swartswood Rd Unit AA
- 4 Swartswood Rd Unit B
- 77 Swartswood Rd Unit 1
- 50 Swartswood Rd Unit 10
- 84 Mill St Unit b
- 123 Water St
- 100 Swartswood Rd
