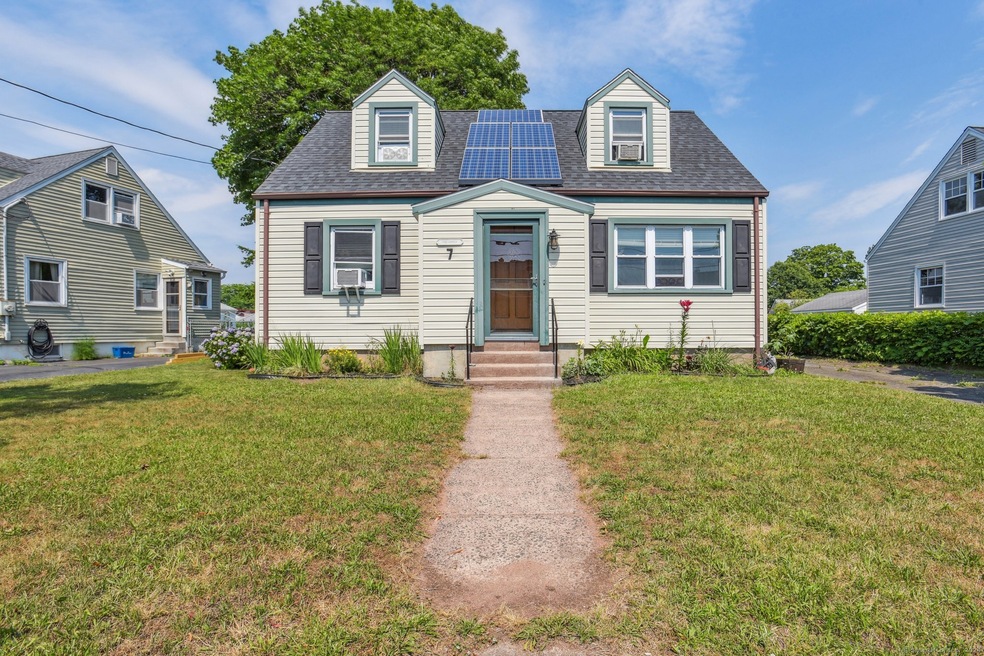
7 Stoddard Rd East Haven, CT 06512
Morgan Point NeighborhoodHighlights
- Cape Cod Architecture
- Attic
- Cul-De-Sac
About This Home
As of August 2024Experience the refreshing coastal lifestyle at this charming three-bedroom cape in the desirable Morgan Point neighborhood. Nestled on a quiet cul-de-sac, this home offers private deeded beach access, allowing you to enjoy cool summer breezes off the sound. The spacious first-floor layout features an inviting living room, a well-appointed eat-in kitchen with generous cabinetry, granite countertops, and stainless steel appliances. The expansive primary bedroom includes a cozy sitting area, perfect for relaxing. Step outside to the enclosed porch and take in the views of the large, fully fenced backyard - an ideal setting for outdoor entertaining. Upstairs, you'll find two additional generous-sized bedrooms with hardwood floors throughout. The home also boasts economical gas heat and hot water, ensuring year-round comfort. Just a short drive away, the East Haven Town Beach and all its amenities, including Bocci courts, Splash Pad, and wonderful restaurants, await. With quick access to I-95 and I-91, as well as downtown New Haven and Yale, this home offers the perfect balance of coastal living and urban convenience. Multiple offers - Highest & Best by 8:00 pm this evening, 7/1/2024.
Last Agent to Sell the Property
RE/MAX Alliance License #RES.0539011 Listed on: 06/28/2024

Home Details
Home Type
- Single Family
Est. Annual Taxes
- $4,632
Year Built
- Built in 1952
Lot Details
- 7,405 Sq Ft Lot
- Cul-De-Sac
- Property is zoned R-3
Home Design
- Cape Cod Architecture
- Concrete Foundation
- Frame Construction
- Asphalt Shingled Roof
- Vinyl Siding
Interior Spaces
- 1,075 Sq Ft Home
- Unfinished Basement
- Basement Fills Entire Space Under The House
- Attic or Crawl Hatchway Insulated
- Laundry on lower level
Kitchen
- Oven or Range
- Dishwasher
Bedrooms and Bathrooms
- 3 Bedrooms
- 1 Full Bathroom
Utilities
- Heating System Uses Natural Gas
- Cable TV Available
Listing and Financial Details
- Assessor Parcel Number 1107794
Ownership History
Purchase Details
Home Financials for this Owner
Home Financials are based on the most recent Mortgage that was taken out on this home.Purchase Details
Home Financials for this Owner
Home Financials are based on the most recent Mortgage that was taken out on this home.Purchase Details
Purchase Details
Similar Homes in East Haven, CT
Home Values in the Area
Average Home Value in this Area
Purchase History
| Date | Type | Sale Price | Title Company |
|---|---|---|---|
| Warranty Deed | $349,000 | None Available | |
| Warranty Deed | -- | -- | |
| Warranty Deed | $129,000 | -- | |
| Warranty Deed | $95,000 | -- | |
| Warranty Deed | -- | -- | |
| Warranty Deed | $129,000 | -- | |
| Warranty Deed | $95,000 | -- |
Mortgage History
| Date | Status | Loan Amount | Loan Type |
|---|---|---|---|
| Open | $279,200 | Purchase Money Mortgage | |
| Previous Owner | $138,278 | Stand Alone Refi Refinance Of Original Loan |
Property History
| Date | Event | Price | Change | Sq Ft Price |
|---|---|---|---|---|
| 08/07/2024 08/07/24 | Sold | $349,000 | +9.1% | $325 / Sq Ft |
| 06/28/2024 06/28/24 | For Sale | $319,900 | +100.1% | $298 / Sq Ft |
| 06/17/2016 06/17/16 | Sold | $159,900 | 0.0% | $128 / Sq Ft |
| 04/15/2016 04/15/16 | Pending | -- | -- | -- |
| 02/28/2016 02/28/16 | For Sale | $159,900 | -- | $128 / Sq Ft |
Tax History Compared to Growth
Tax History
| Year | Tax Paid | Tax Assessment Tax Assessment Total Assessment is a certain percentage of the fair market value that is determined by local assessors to be the total taxable value of land and additions on the property. | Land | Improvement |
|---|---|---|---|---|
| 2024 | $4,632 | $138,530 | $56,210 | $82,320 |
| 2023 | $4,322 | $138,530 | $56,210 | $82,320 |
| 2022 | $4,322 | $138,530 | $56,210 | $82,320 |
| 2021 | $3,873 | $113,070 | $49,980 | $63,090 |
| 2020 | $3,873 | $113,070 | $49,980 | $63,090 |
| 2019 | $3,666 | $113,070 | $49,980 | $63,090 |
| 2018 | $3,669 | $113,070 | $49,980 | $63,090 |
| 2017 | $3,567 | $113,070 | $49,980 | $63,090 |
| 2016 | $3,489 | $110,580 | $49,980 | $60,600 |
| 2015 | $3,489 | $110,580 | $49,980 | $60,600 |
| 2014 | $3,544 | $110,580 | $49,980 | $60,600 |
Agents Affiliated with this Home
-
Gene Pica

Seller's Agent in 2024
Gene Pica
RE/MAX
(203) 433-2392
2 in this area
382 Total Sales
-
Meghan Glynn

Buyer's Agent in 2024
Meghan Glynn
KW Legacy Partners
(203) 675-6013
1 in this area
23 Total Sales
-
Tom Vanacore

Seller's Agent in 2016
Tom Vanacore
Century 21 AllPoints Realty
(203) 802-7252
1 in this area
167 Total Sales
Map
Source: SmartMLS
MLS Number: 24027872
APN: EHAV-000050-000405-000013
- 12 Roses Farm Rd
- 166 Beach Ave
- 58 South St
- 45 South St
- 14 Montauk Rd
- 661 Silver Sands Rd Unit A3
- 7 Constance St
- 129 Ocean View St
- 2 Old Town Hwy Unit 7
- 2 Old Town Hwy Unit 4
- 28 Morgan Terrace
- 8 Clifford Terrace
- 32 Brazos Rd
- 560 Silver Sands Rd Unit 902
- 485 Lighthouse Rd
- 114 Cove St
- 19 Morris Causeway
- 56 Townsend Ave
- 137 Cosey Beach Rd
- 3 Catherine St
