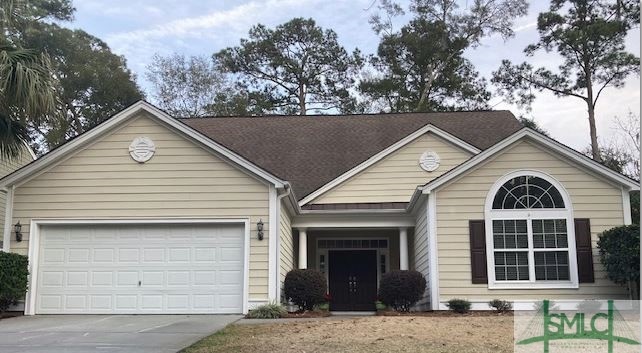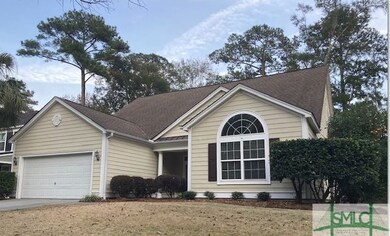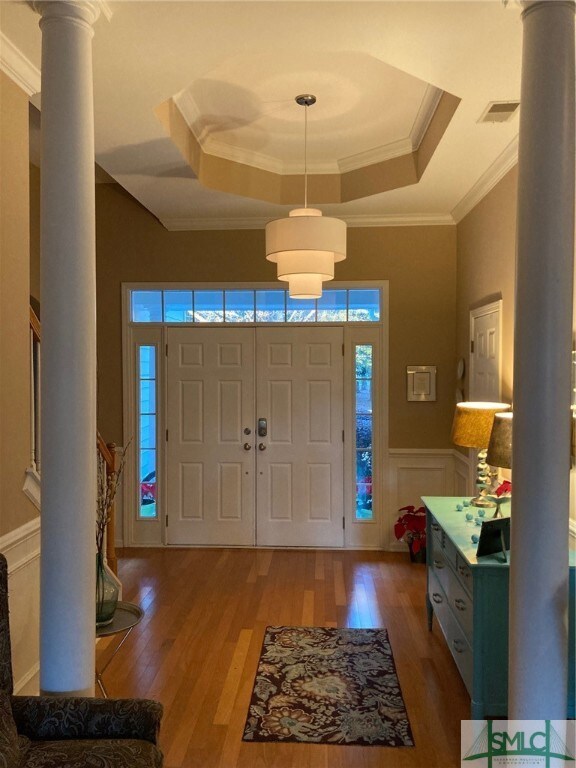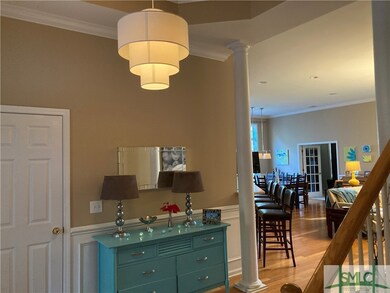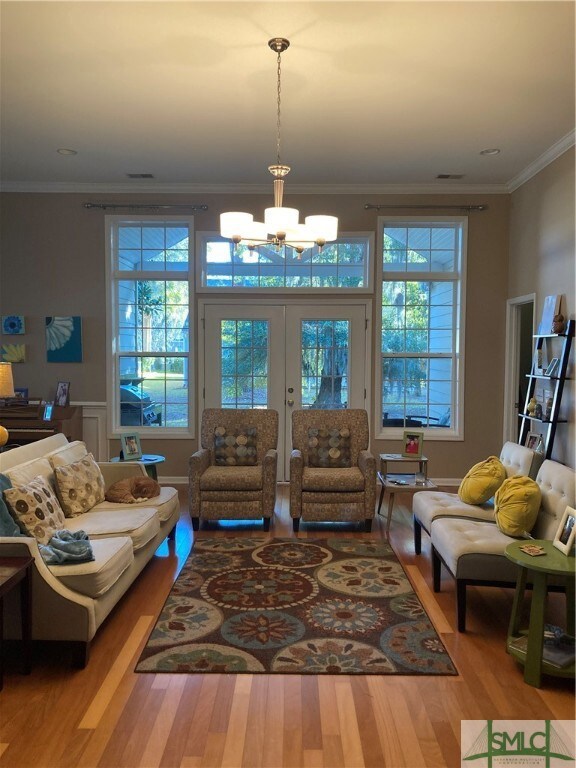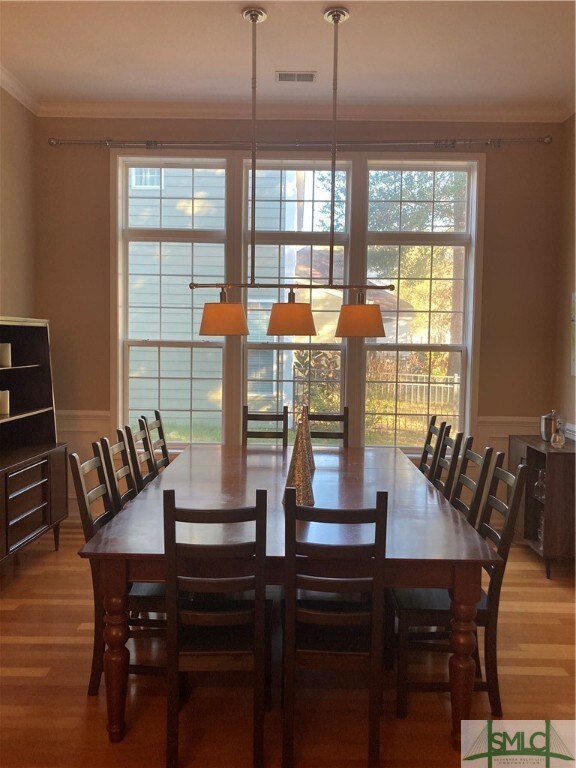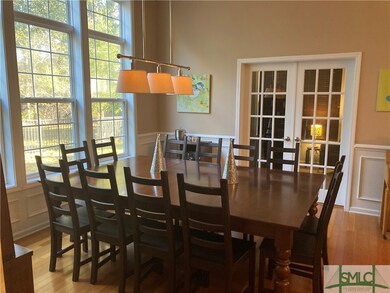
7 Sumatra Ln Savannah, GA 31419
Windsor Forest NeighborhoodEstimated Value: $554,000 - $598,000
Highlights
- Fitness Center
- Gated Community
- Park or Greenbelt View
- Gourmet Kitchen
- Traditional Architecture
- High Ceiling
About This Home
As of April 2021Under Contract- Multiple Offers Received. PREMIUM LOT OVERLOOKING MCNEAL PARK! 4 BEDROOMS PLUS A BONUS ROOM! Highly sought after Cumberland model with its open floor plan, expansive ceilings, interior columns, crown molding and dynamic almost floor to ceiling windows. Brazilian hickory wood flooring greets you at the large open foyer with molded trey ceiling / interior columns and continues throughout the main downstairs living area. Fully upgraded open kitchen with large island, solid surface counter tops, double ovens, 42" cabinets, tile backsplash and stainless steel appliances. The master bath suite is complete with a large garden tub/separate shower/double vanites and a walk-in closet. There is a separate study off the dining area and an entire second level with a huge bonus room, bedroom and full bathroom. This house truly has it all! The Seller/Listing Agent is a licensed real estate agent in the State of Georgia
Last Agent to Sell the Property
Metro Properties License #178543 Listed on: 01/15/2021
Home Details
Home Type
- Single Family
Est. Annual Taxes
- $6,422
Year Built
- Built in 2006
Lot Details
- 8,712 Sq Ft Lot
- Irrigation
- Property is zoned RSF-6
HOA Fees
- $95 Monthly HOA Fees
Parking
- 2 Car Attached Garage
- Garage Door Opener
Home Design
- Traditional Architecture
- Concrete Siding
Interior Spaces
- 3,177 Sq Ft Home
- 1-Story Property
- Wired For Sound
- Tray Ceiling
- High Ceiling
- Recessed Lighting
- Entrance Foyer
- Park or Greenbelt Views
- Pull Down Stairs to Attic
Kitchen
- Gourmet Kitchen
- Breakfast Area or Nook
- Double Convection Oven
- Cooktop
- Microwave
- Dishwasher
- Kitchen Island
- Disposal
Bedrooms and Bathrooms
- 4 Bedrooms
- Double Vanity
- Garden Bath
- Separate Shower
Laundry
- Laundry Room
- Washer and Dryer Hookup
Outdoor Features
- Covered patio or porch
Schools
- Windsor Forest Elementary School
- Southwest Middle School
- Windsor Forest High School
Utilities
- Central Air
- Heat Pump System
- Underground Utilities
- Electric Water Heater
- Cable TV Available
Listing and Financial Details
- Assessor Parcel Number 2-0687-01-069
Community Details
Overview
- Coffee Pointe Subdivision
Recreation
- Community Playground
- Fitness Center
- Community Pool
- Park
- Trails
Security
- Gated Community
Ownership History
Purchase Details
Home Financials for this Owner
Home Financials are based on the most recent Mortgage that was taken out on this home.Purchase Details
Similar Homes in Savannah, GA
Home Values in the Area
Average Home Value in this Area
Purchase History
| Date | Buyer | Sale Price | Title Company |
|---|---|---|---|
| Breard Jennifer Leigh | $385,000 | -- | |
| Lossing Raymond M | $348,500 | -- |
Mortgage History
| Date | Status | Borrower | Loan Amount |
|---|---|---|---|
| Open | Breard Jennifer Leigh | $308,000 | |
| Closed | Breard Jennifer Leigh | $308,000 | |
| Previous Owner | Lossing Raymond M | $263,723 | |
| Previous Owner | Lossing Raymond M | $280,000 |
Property History
| Date | Event | Price | Change | Sq Ft Price |
|---|---|---|---|---|
| 04/30/2021 04/30/21 | Sold | $385,000 | +4.1% | $121 / Sq Ft |
| 03/30/2021 03/30/21 | For Sale | $369,900 | 0.0% | $116 / Sq Ft |
| 01/27/2021 01/27/21 | Pending | -- | -- | -- |
| 01/15/2021 01/15/21 | For Sale | $369,900 | -- | $116 / Sq Ft |
Tax History Compared to Growth
Tax History
| Year | Tax Paid | Tax Assessment Tax Assessment Total Assessment is a certain percentage of the fair market value that is determined by local assessors to be the total taxable value of land and additions on the property. | Land | Improvement |
|---|---|---|---|---|
| 2024 | $6,422 | $192,880 | $36,000 | $156,880 |
| 2023 | $1,999 | $163,880 | $27,200 | $136,680 |
| 2022 | $1,838 | $150,640 | $27,200 | $123,440 |
| 2021 | $4,272 | $119,480 | $27,200 | $92,280 |
| 2020 | $3,703 | $116,760 | $27,200 | $89,560 |
| 2019 | $5,287 | $123,280 | $27,200 | $96,080 |
| 2018 | $5,187 | $119,560 | $27,200 | $92,360 |
| 2017 | $4,252 | $107,800 | $27,200 | $80,600 |
| 2016 | $2,906 | $105,920 | $27,200 | $78,720 |
| 2015 | $3,791 | $95,320 | $27,200 | $68,120 |
| 2014 | $5,012 | $95,320 | $0 | $0 |
Agents Affiliated with this Home
-
Raymond Lossing
R
Seller's Agent in 2021
Raymond Lossing
Metro Properties
(912) 429-4422
3 in this area
14 Total Sales
-
Vanessa Barger

Buyer's Agent in 2021
Vanessa Barger
ERA Southeast Coastal
(912) 663-5782
4 in this area
201 Total Sales
Map
Source: Savannah Multi-List Corporation
MLS Number: 240452
APN: 2068701069
- 4 Arabica Ln
- 82 Coffee Pointe Dr
- 120 Arusha Ave
- 20 Baraco Dr
- 116 Coffee Pointe Dr
- 148 Country Walk Cir
- 13114 Largo Dr
- 13101 Largo Dr
- 90 Brown Pelican Dr
- 85 Brown Pelican Dr
- 13007 Largo Dr
- 107 Marsh Edge Ln
- 69 Brown Pelican Dr
- 66 Brown Pelican Dr
- 76 Coffee Bluff Villa Rd
- 119 Brown Pelican Dr
- 931 Mill Ct
- 125 Brown Pelican Dr
- 910 Mill Stream Ct
- 920 Mill Dr
- 7 Sumatra Ln
- 5 Sumatra Ln
- 9 Sumatra Ln
- 8 Longberry Ln
- 6 Longberry Ln
- 10 Longberry Ln
- 3 Sumatra Ln
- 11 Sumatra Ln
- 4 Longberry Ln
- 12 Longberry Ln
- 1 Sumatra Ln
- 2 Longberry Ln
- 7 Longberry Ln
- 9 Longberry Ln
- 0 Coffee Pointe Dr Unit 7208032
- 0 Coffee Pointe Dr Unit 7446515
- 0 Coffee Pointe Dr Unit 7402207
- 0 Coffee Pointe Dr Unit 3261985
- 0 Coffee Pointe Dr Unit 3220188
- 0 Coffee Pointe Dr Unit 8681825
