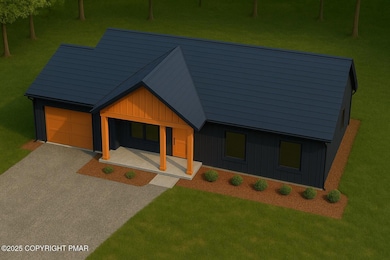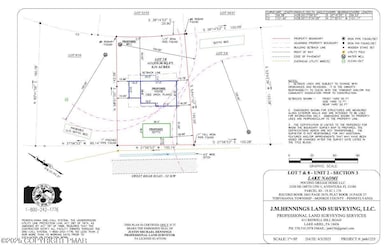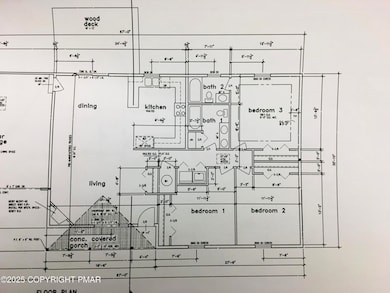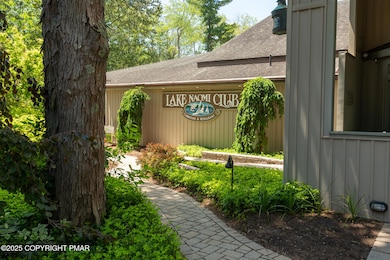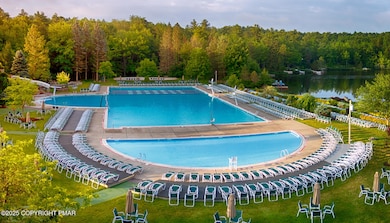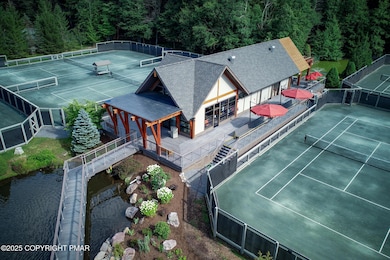7 Sweet Briar Rd Pocono Pines, PA 18350
Estimated payment $3,083/month
Total Views
2,185
3
Beds
2
Baths
1,465
Sq Ft
$362
Price per Sq Ft
Highlights
- Outdoor Ice Skating
- Fitness Center
- Clubhouse
- Golf Course Community
- Indoor Pool
- Contemporary Architecture
About This Home
'To Be Built' in LAKE NAOMI!! Here's your chance to customize your Brand New Ranch Style Home in the beautiful Lake Naomi Community!! This wonderful design offers Easy Mountain Living with 3 Bedrooms, 2 Bathrooms, and an Open Concept Layout on a Peaceful Wooded Lot. Plans include Luxury Vinyl Flooring, Granite Countertops, Custom Wood Cabinets, Tiled Bathrooms, & Ductless HVAC System - a quality build from top to bottom. Plus the one car garage and covered porch. Secure this property early to add your custom finishes. You will absolutely love your new Pocono Dream Home!!
Home Details
Home Type
- Single Family
Est. Annual Taxes
- $2,449
Year Built
- 2026
Lot Details
- 0.32 Acre Lot
- Wooded Lot
HOA Fees
- $81 Monthly HOA Fees
Parking
- 1 Car Attached Garage
- Front Facing Garage
- Driveway
- 4 Open Parking Spaces
Home Design
- Home to be built
- Contemporary Architecture
- Slab Foundation
- Asphalt Roof
- Wood Siding
- T111 Siding
Interior Spaces
- 1,465 Sq Ft Home
- 1-Story Property
- Double Pane Windows
- Living Room with Fireplace
- Laundry on main level
Kitchen
- Range
- Microwave
- Dishwasher
Flooring
- Ceramic Tile
- Luxury Vinyl Tile
Bedrooms and Bathrooms
- 3 Bedrooms
- 2 Full Bathrooms
Outdoor Features
- Indoor Pool
- Front Porch
Utilities
- Ductless Heating Or Cooling System
- Heating Available
- 200+ Amp Service
- Well
- On Site Septic
- Phone Available
- Cable TV Available
Listing and Financial Details
- Assessor Parcel Number 19632516833588
Community Details
Overview
- Association fees include security
- Lake Naomi Subdivision
Recreation
- Golf Course Community
- Tennis Courts
- Indoor Tennis Courts
- Community Basketball Court
- Pickleball Courts
- Community Playground
- Fitness Center
- Community Pool
- Children's Pool
- Dog Park
- Trails
- Outdoor Ice Skating
Additional Features
- Clubhouse
- Security
Map
Create a Home Valuation Report for This Property
The Home Valuation Report is an in-depth analysis detailing your home's value as well as a comparison with similar homes in the area
Home Values in the Area
Average Home Value in this Area
Property History
| Date | Event | Price | List to Sale | Price per Sq Ft | Prior Sale |
|---|---|---|---|---|---|
| 10/09/2025 10/09/25 | For Sale | $529,900 | +441.3% | $362 / Sq Ft | |
| 12/02/2021 12/02/21 | Sold | $97,900 | +2.1% | $51 / Sq Ft | View Prior Sale |
| 09/21/2021 09/21/21 | Pending | -- | -- | -- | |
| 09/16/2021 09/16/21 | For Sale | $95,900 | -- | $50 / Sq Ft |
Source: Pocono Mountains Association of REALTORS®
Source: Pocono Mountains Association of REALTORS®
MLS Number: PM-136400
Nearby Homes
- Lot 116 T 532 116
- 5187 Woodland Ave
- 5202 Woodland Ave
- 5120 Woodland Ave
- 160 Sweet Briar Rd
- 165 Sweet Briar Rd
- 1179 Manor Hill Rd
- 115 Alpine Ct
- 2129 Oak Rd
- 321 Route 423
- 105 Waygood Way
- 31 Pennsylvania 423
- 5290 Woodland Ave
- 106 Waygood Way
- 310 Anthony Ln
- 221 John St
- 202 Moon Lit Trail
- 210 John St
- 231 Gross Dr
- 1310 Pine Cone Rd
- 5187 Woodland Ave
- 145 Mccauley Ave
- 383 Old Route 940 Unit 301
- 2437 Grey Birch Ln
- 605 Clearview Dr
- 558 Clearview Dr
- 205 Victory Ln
- 1242 Shadblow Rd
- 1019 Cricket Ln
- 172 Shannon Dr
- 1123 Chickadee Dr
- 3105 Red Fox Ln
- 2113 Wild Laurel Dr
- 3122 Sycamore Ln
- 2129 Wild Laurel Dr
- 1360 Clover Rd
- 203 Sutton Place
- 1520 Lake Ln
- 21 Mountain Dr Unit 101
- 1827 Stag Run

