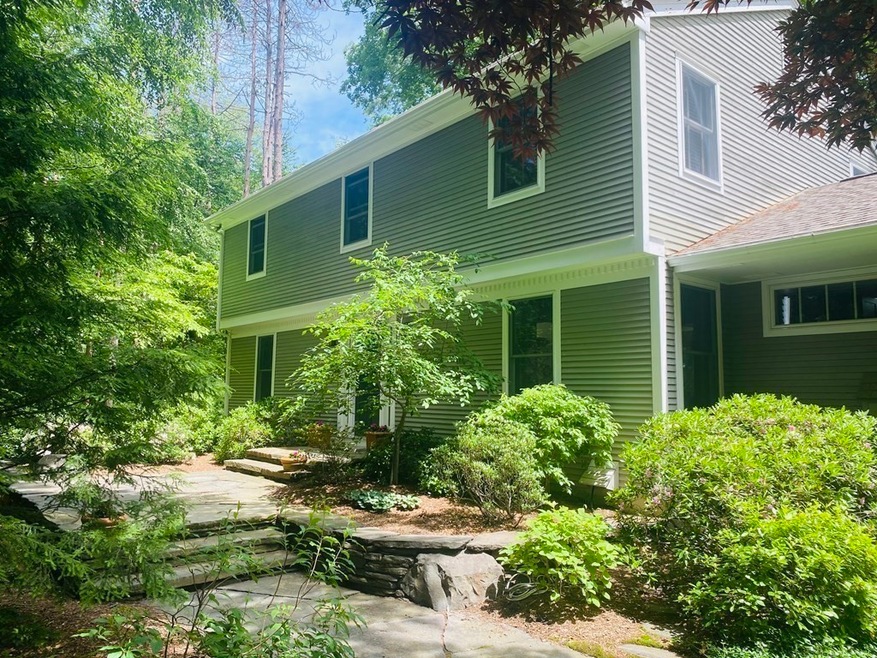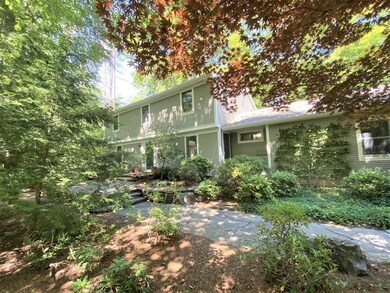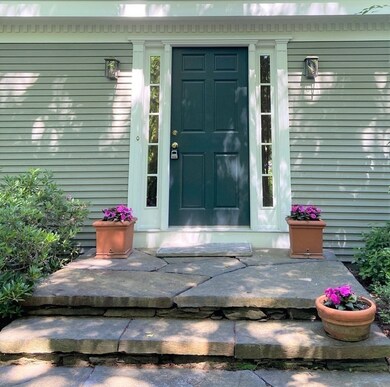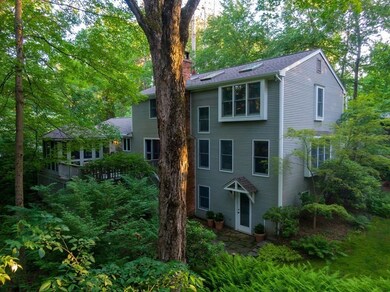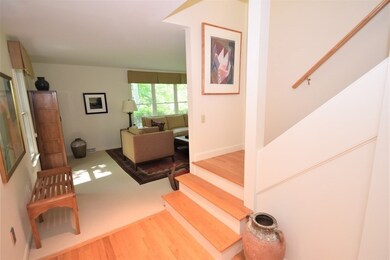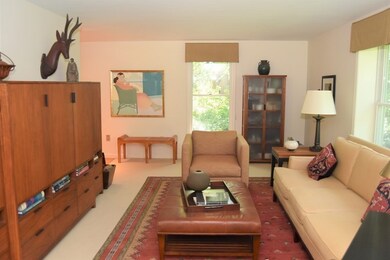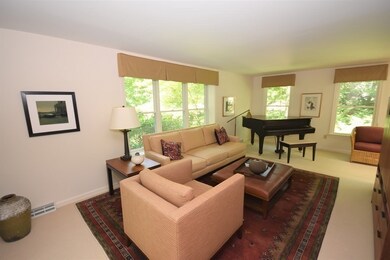
7 Sycamore Park South Hadley, MA 01075
Estimated Value: $620,189 - $712,000
Highlights
- Golf Course Community
- Waterfront
- Colonial Architecture
- Wine Cellar
- Custom Closet System
- Landscaped Professionally
About This Home
As of September 2021Back on Market affords you a rare second chance. Location, professional landscaping, tastefully updated and meticulously maintained home are a rare find. Enjoy living in nature with years of Goshen stone work & landscaping. Beautiful vistas from every vantage point. Home boasts a cook's updated eat-in kitchen with cherry cabinets, granite countertops, 6 burner Wolf stove, and state of the art appliances. Eat-in kitchen is open to the family room which sports a fireplace and cathedral ceiling with skylights. Dining Room and front to back living room with an attractive built-in are gracious entertaining spaces. Upstairs the master suite has a walk-in closet and recently renovated master bath with impermeable. marble tile. Two additional bedrooms and a second updated bath complete the upstairs. Walk-out lower level has two rooms as well as wine cellar and the laundry/utility room. Large Deck and Screened House for entertaining. Close to Mt. Holyoke Campus and Orchards Golf Course.
Last Agent to Sell the Property
The Hamel Team
William Raveis R.E. & Home Services Listed on: 06/18/2021

Last Buyer's Agent
The Hamel Team
William Raveis R.E. & Home Services Listed on: 06/18/2021

Home Details
Home Type
- Single Family
Est. Annual Taxes
- $7,160
Year Built
- Built in 1984 | Remodeled
Lot Details
- 0.6 Acre Lot
- Waterfront
- Cul-De-Sac
- Stone Wall
- Landscaped Professionally
- Level Lot
- Wooded Lot
- Property is zoned 1 family
Parking
- 2 Car Attached Garage
- Side Facing Garage
- Garage Door Opener
- Driveway
- Open Parking
- Off-Street Parking
Home Design
- Colonial Architecture
- Contemporary Architecture
- Frame Construction
- Shingle Roof
- Concrete Perimeter Foundation
Interior Spaces
- 2,044 Sq Ft Home
- Central Vacuum
- Wired For Sound
- Sheet Rock Walls or Ceilings
- Skylights
- Insulated Windows
- Window Screens
- Wine Cellar
- Family Room with Fireplace
- Dining Area
- Play Room
- Screened Porch
- Home Gym
Kitchen
- Stove
- Range
- Microwave
- Dishwasher
- Solid Surface Countertops
- Disposal
Flooring
- Wood
- Wall to Wall Carpet
- Marble
- Ceramic Tile
Bedrooms and Bathrooms
- 4 Bedrooms
- Primary bedroom located on second floor
- Custom Closet System
- Walk-In Closet
- Bathtub with Shower
- Separate Shower
Laundry
- Dryer
- Washer
Partially Finished Basement
- Walk-Out Basement
- Basement Fills Entire Space Under The House
- Interior and Exterior Basement Entry
- Block Basement Construction
- Laundry in Basement
Eco-Friendly Details
- Energy-Efficient Thermostat
Outdoor Features
- Deck
- Patio
- Rain Gutters
Location
- Property is near public transit
- Property is near schools
Schools
- Plains Elementary School
- Smith Middle School
- SHHS High School
Utilities
- Forced Air Heating and Cooling System
- 1 Cooling Zone
- 1 Heating Zone
- Heating System Uses Natural Gas
- Natural Gas Connected
- Gas Water Heater
Listing and Financial Details
- Assessor Parcel Number 3064559
- Tax Block 42
Community Details
Overview
- No Home Owners Association
- Sycamore Knolls Subdivision
Recreation
- Golf Course Community
Ownership History
Purchase Details
Home Financials for this Owner
Home Financials are based on the most recent Mortgage that was taken out on this home.Purchase Details
Similar Homes in South Hadley, MA
Home Values in the Area
Average Home Value in this Area
Purchase History
| Date | Buyer | Sale Price | Title Company |
|---|---|---|---|
| Khoudari Laura | $550,000 | None Available | |
| Austin Charles W | $152,600 | -- |
Mortgage History
| Date | Status | Borrower | Loan Amount |
|---|---|---|---|
| Previous Owner | Austin Charles W | $200,000 |
Property History
| Date | Event | Price | Change | Sq Ft Price |
|---|---|---|---|---|
| 09/23/2021 09/23/21 | Sold | $550,000 | -4.3% | $269 / Sq Ft |
| 08/09/2021 08/09/21 | Pending | -- | -- | -- |
| 07/15/2021 07/15/21 | For Sale | $575,000 | 0.0% | $281 / Sq Ft |
| 06/22/2021 06/22/21 | Pending | -- | -- | -- |
| 06/18/2021 06/18/21 | For Sale | $575,000 | -- | $281 / Sq Ft |
Tax History Compared to Growth
Tax History
| Year | Tax Paid | Tax Assessment Tax Assessment Total Assessment is a certain percentage of the fair market value that is determined by local assessors to be the total taxable value of land and additions on the property. | Land | Improvement |
|---|---|---|---|---|
| 2025 | $9,580 | $591,000 | $158,500 | $432,500 |
| 2024 | $9,458 | $570,100 | $148,200 | $421,900 |
| 2023 | $8,723 | $490,900 | $134,500 | $356,400 |
| 2022 | $8,412 | $443,200 | $134,500 | $308,700 |
| 2021 | $8,233 | $415,800 | $125,600 | $290,200 |
| 2020 | $8,026 | $394,600 | $125,600 | $269,000 |
| 2019 | $8,132 | $395,700 | $136,900 | $258,800 |
| 2018 | $7,854 | $384,600 | $132,700 | $251,900 |
| 2017 | $7,576 | $366,700 | $132,700 | $234,000 |
| 2016 | $7,319 | $357,200 | $133,500 | $223,700 |
| 2015 | $7,034 | $347,200 | $129,800 | $217,400 |
Agents Affiliated with this Home
-
T
Seller's Agent in 2021
The Hamel Team
William Raveis R.E. & Home Services
Map
Source: MLS Property Information Network (MLS PIN)
MLS Number: 72852798
APN: SHAD-000053-000042
- 19 Hadley St Unit E14
- 78 Hadley St
- 32 Woodbridge St
- 25 Woodbridge St
- 2 Silverwood Terrace
- 21 Silver St
- 14 Silverwood Terrace
- 27 Ashfield Ln
- 8 Birch Hill Rd
- 226 Mosier St
- 124 College St Unit 20
- 4 Alvord St
- 31 College View Heights
- 19 Alvord Place
- 310 Alvord Place
- 2 Saybrook Cir
- Lot 6 Cold Hill
- Lot 7 Cold Hill
- 52 Charon Terrace
- 461 Northampton St
- 7 Sycamore Park
- 9 Sycamore Park
- 25 N Sycamore Knolls
- 6 Sycamore Park
- 4 Sycamore Knolls
- Lot B2 Stonegate Dr
- 21 N Sycamore Knolls
- 11 Sycamore Park
- 10 Sycamore Park
- 5 Ethan Cir
- 17 N Sycamore Knolls
- 20 N Sycamore Knolls
- 6 Ethan Cir
- 8 Sycamore Knolls
- 22 S Sycamore Knolls
- 13 Sycamore Park
- 16 N Sycamore Knolls
- 4 Ethan Cir
- 20 S Sycamore Knolls
- 12 Sycamore Park
